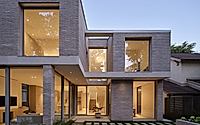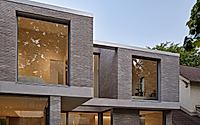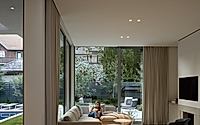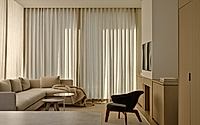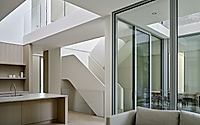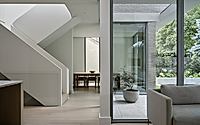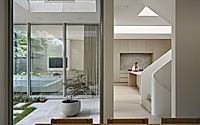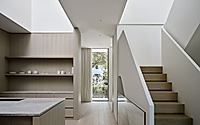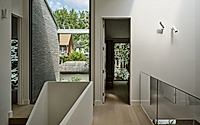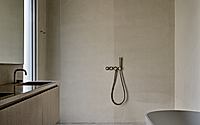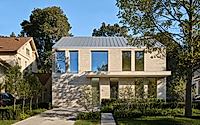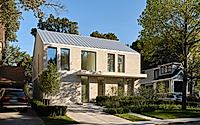Lawrence Park: Modern Minimalist House Design in Toronto
Experience the modern minimalist charm of the Lawrence Park Residence in Toronto, Canada, designed by Studio AC in 2023. This family-friendly house in North Toronto boasts a subdued and minimal design, exploring contradictions in residential architecture with a focus on openness, transparency, and distinct spatial identities.









About Lawrence Park
Exploring Contradictions in Residential Architecture
The Lawrence Park Residence, a project by Studio AC in Toronto, Canada, is a modern minimalist house designed in 2023. The home emphasizes functionality to grow with a family, maintaining a subdued and minimal aesthetic. The design navigates various contradictions, balancing openness and distinct spatial identities. The facade features grey brick and limestone on the South face, with strategically placed openings for light. Inside, the layout celebrates openness, with a rear living space extending into the yard, creating a seamless connection between indoors and outdoors. A double-height space with a winding staircase leads to a gallery overlooking the kitchen, while the primary bedroom cantilevers over the rear yard. This house is a study in contrasts, blending stoicism with playfulness to create a unique architectural experience.
Distinct Spatial Identities and Contrasts
The Lawrence Park Residence in Toronto showcases a modern minimalist design by Studio AC. With a focus on function and minimalism, this house balances contradictions to create a harmonious living space. The exterior facade presents a stoic appearance, while the interior plays with transparency and openness. The strategic placement of windows allows for ample natural light, while creating distinct spatial identities within the home. The rear living space extends seamlessly into the yard, fostering a connection between indoor and outdoor areas. The winding staircase and double-height gallery add a sense of drama and depth to the design. Contrasting materials and forms, the Lawrence Park Residence is a captivating blend of minimalist aesthetics and architectural playfulness.
Photography by Doublespace Photography
Visit Studio AC
