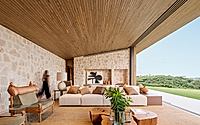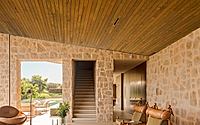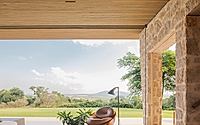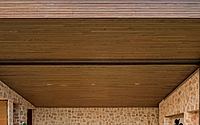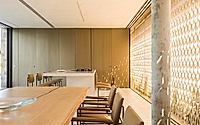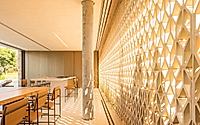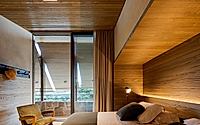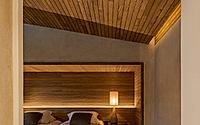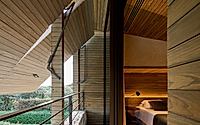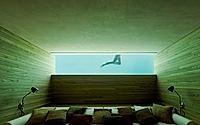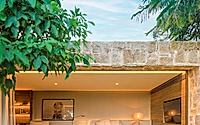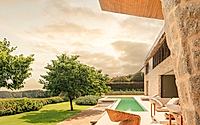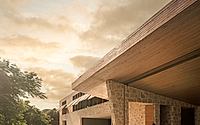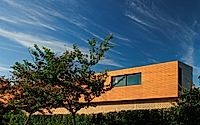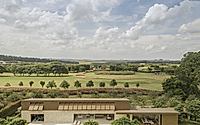Boa Vista House: Studio Arthur Casas’ Spectacular Residential Creation
Nestled in São Paulo, Brazil, the Boa Vista House, designed by Studio Arthur Casas in 2023, embodies a sustainable and innovative approach to residential architecture. This residence features a unique design that embraces the surrounding landscape, with sloping roofs and angled volumes creating a distinct visual impact. Offering six bedrooms, a gym, home theater, and wellness areas, the house boasts a seamless connection between indoor and outdoor spaces. The use of sustainable materials like prefabricated wood and the integration of natural elements make Boa Vista House a true sanctuary in the bustling city of São Paulo.









About Boa Vista House
Sustainable Design Approach
The Boa Vista House, skillfully designed by Studio Arthur Casas in 2023, is a testament to sustainable architecture. The residence, situated in São Paulo, Brazil, was strategically implanted on the expansive Fazenda Boa Vista, showcasing a narrow and long volume that ingeniously frames the surrounding landscape. The use of prefabricated wood not only ensures structural stability but also promotes sustainability by allowing ample natural light and ventilation throughout the interior spaces.
Harmonious Integration of Nature
One of the remarkable features of the Boa Vista House is its ability to seamlessly integrate with the natural environment. The sloping roofs and unconventional angles of the volumes create a visual spectacle, perfectly framing the picturesque surroundings. By utilizing materials like stone, carbonized pine wood, and Ipsilon cobogós, the façades of the house blend effortlessly with the landscape, enhancing the overall aesthetic appeal.
Luxurious Amenities and Thoughtful Design
Designed to cater to modern living, the Boa Vista House offers a plethora of amenities including six bedrooms, a gym, gourmet area, home theater, and wellness spaces. The meticulous design extends to the interior finishes, where a blend of vintage pieces and contemporary furniture creates a unique ambiance. From neutral porcelain tiles to rustic stone and wood accents, every element within the house reflects a harmonious connection between indoors and outdoors.
Scenographic Elements and Identity
The Boa Vista House is characterized by its scenographic aesthetic, with features like a water window connecting the wellness areas with the pool and a skylight in the basement stairwell adding a touch of drama to the design. The play of light and reflections further accentuates the identity of the project, creating a captivating experience for residents and visitors alike. Indeed, this residence is a true masterpiece that seamlessly blends luxury, sustainability, and innovation.
Photography courtesy of Studio Arthur Casas
Visit Studio Arthur Casas
