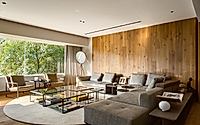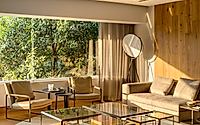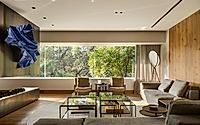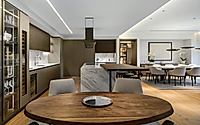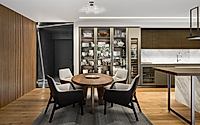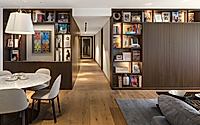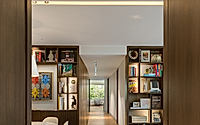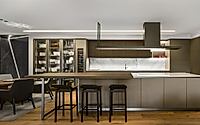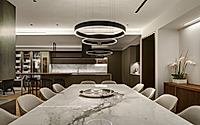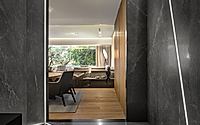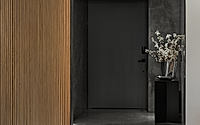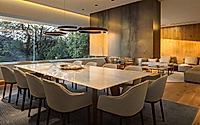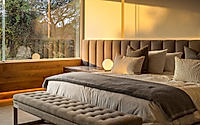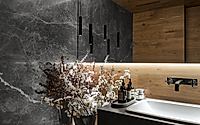Providencia Apartment: Sophisticated Design Harmony
Experience the chic and functional design of the Providencia Apartment in Mexico City by Chain + Siman. This 400 square meter apartment boasts a balance of simplicity, clear open spaces, and a neutral palette, creating an aesthetic and structural harmony.
Step into this elegant space where natural luminosity and the use of noble materials like Black Walnut wood and marble define a timeless and warm ambiance.

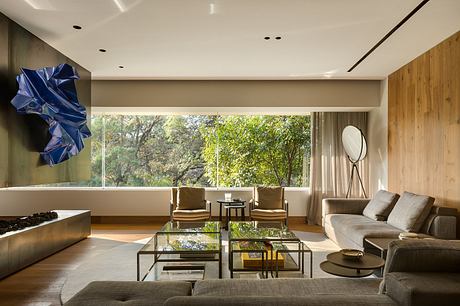
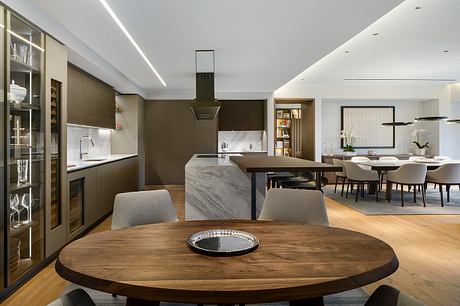
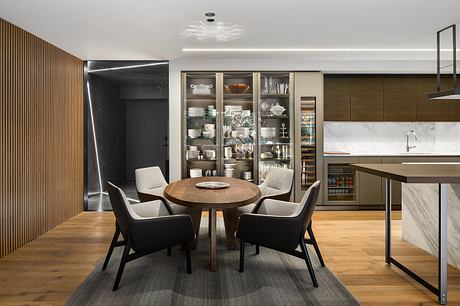
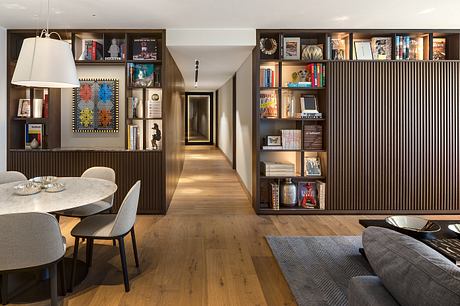
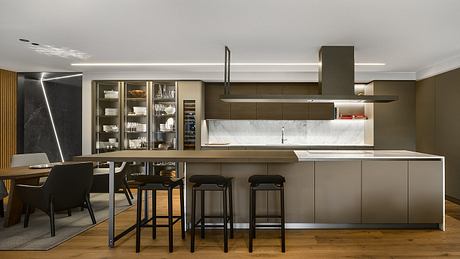
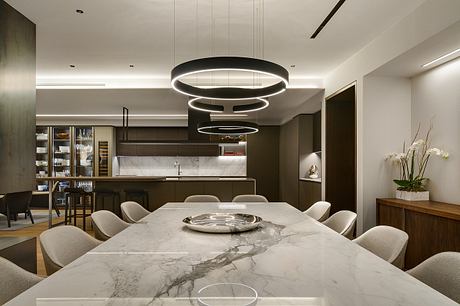
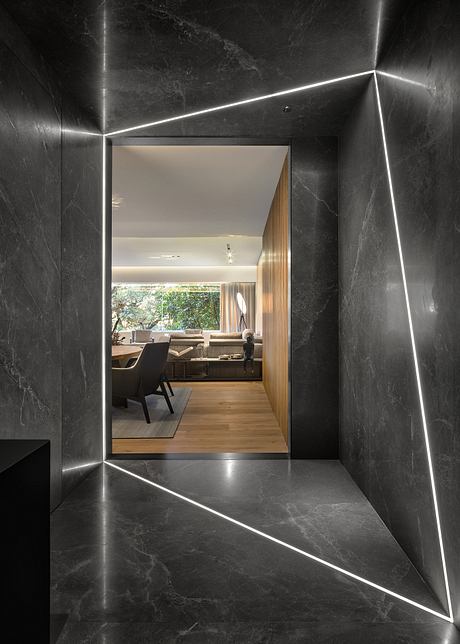
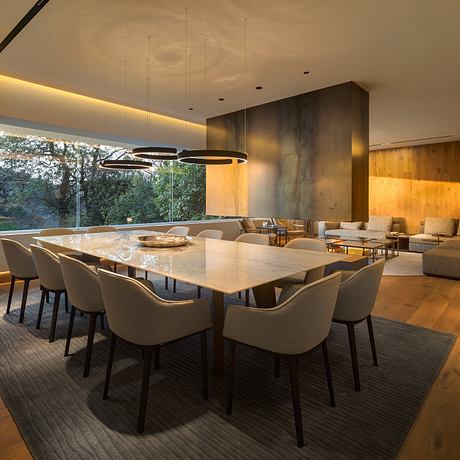
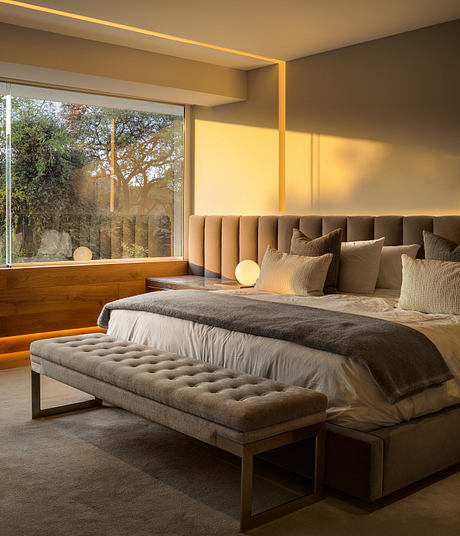
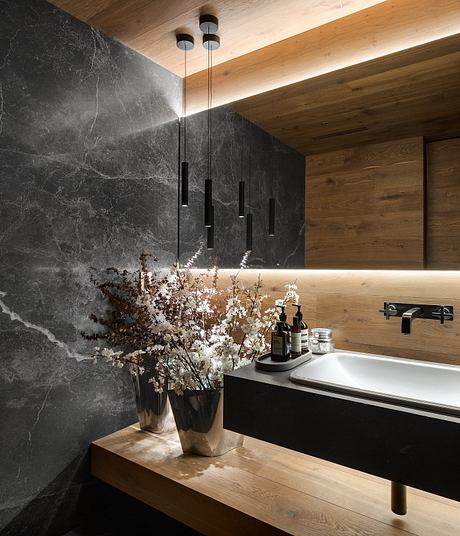
About Providencia Apartment
Simplicity and Functionality in Design
Experience the chic and functional design of Providencia Apartment in Mexico City. This 400 square meter space by Chain + Siman, designed in 2021, balances simplicity, open spaces, and a neutral palette for structural harmony.
Elegant Entryway and Main Lobby
The main lobby serves as a transitional element featuring a gray Rochelle marble box with scenographic LED lights, creating a dynamic use of lighting and highlighting the geometric nature of the space.
Natural Luminosity and Open Spaces
The living room, kitchen, and dining area blend seamlessly in a common space where the natural iron chimney subtly divides the area. Black Walnut wood replaces marble, creating a warm atmosphere.
Timeless Blend of Wood and Marble
The main bathroom showcases a mix of wood and marble materials, exuding warmth and sophistication. Lighting plays a key role in framing the spaces and highlighting the elegant design elements throughout the apartment.
Harmonious Interior Design
Every detail in Providencia Apartment was carefully selected to reflect the owner’s personality, creating a sense of elegance and sobriety. The use of Black Walnut wood, ocre tones, and white marble enhances the timeless and flexible design of this Mexico City apartment.
Photography courtesy of Chain + Siman
Visit Chain + Siman
