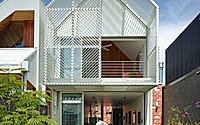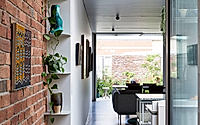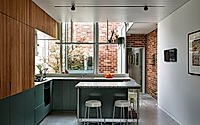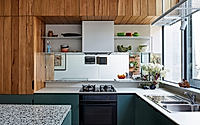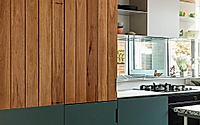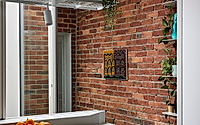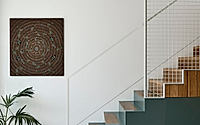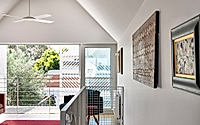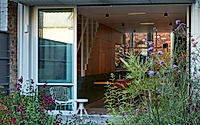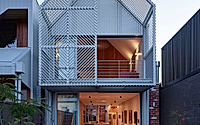Yarra Bend House: Inside the Innovative Terrace Transformation
Explore the Yarra Bend House in Melbourne, Australia, designed by Austin Maynard Architects in 2022. This house renovation emphasizes sustainable living, aging in place, and a connection between old charm and new world architecture. The project brings life to a two-bedroom terrace cottage, transforming it into a versatile, energy-efficient home that maintains a deep sense of community and aesthetic appeal.


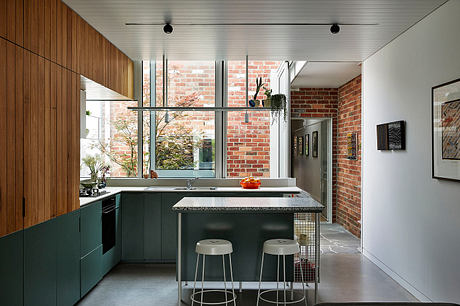
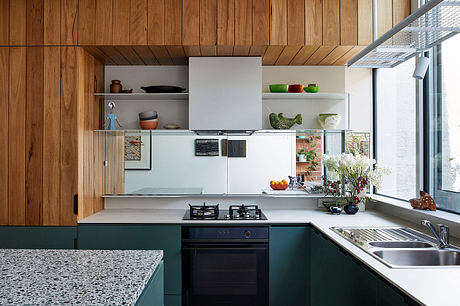

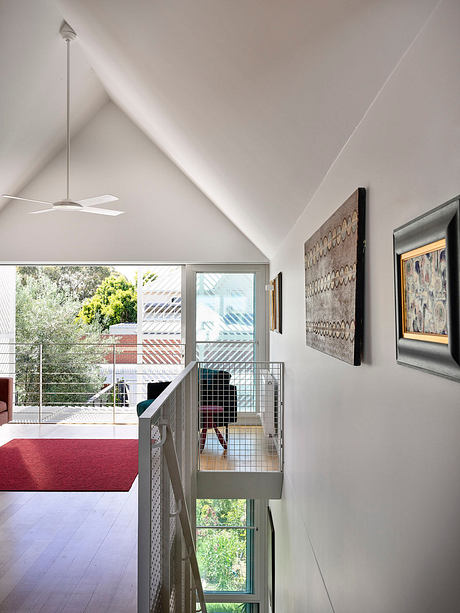
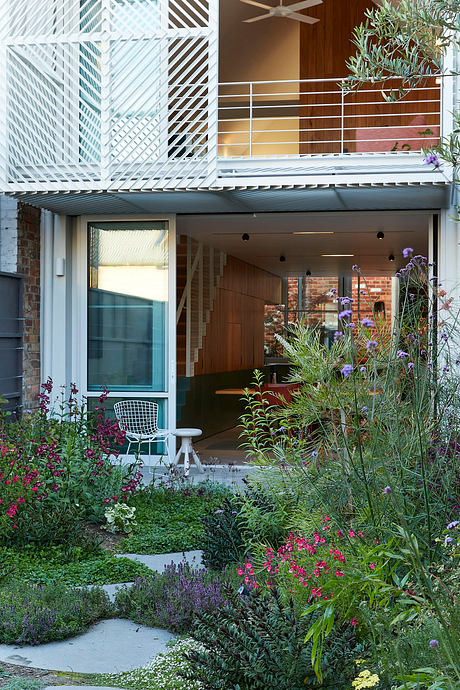
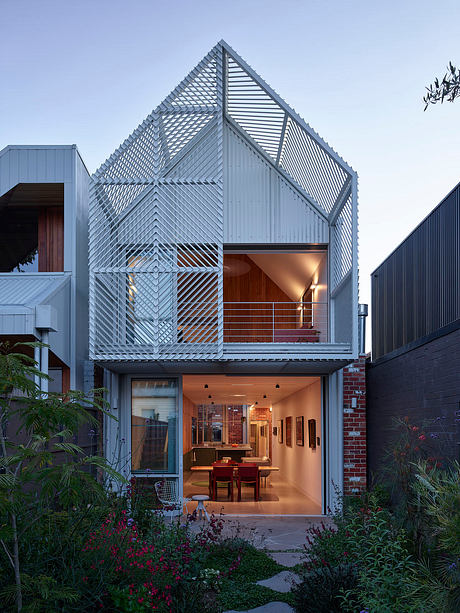
About Yarra Bend House
Transforming Tradition into Modernity at Yarra Bend House
Nestled in the heart of Melbourne’s Clifton Hill, Yarra Bend House emerges as a beacon of innovative design and sustainable living. This project, undertaken by Austin Maynard Architects in 2022, involved the meticulous renovation and expansion of a traditional terrace cottage into a contemporary, energy-efficient home. The homeowner’s vision was clear: to craft a space that was not only beautiful but also capable of adapting to her evolving needs, enabling her to age gracefully within her cherished community.
Marrying the Old with the New
The original facade of the cottage has been thoughtfully preserved, while the interior underwent a significant transformation. The front section of the home was reconfigured to introduce a functional study and a modern bathroom, enhancing the living space without compromising the property’s historic charm. The introduction of a courtyard, adorned with a Japanese Maple, creates a serene transition zone, bridging the traditional front with the modern, double-storey addition at the rear.
Expanding Horizons within Limited Spaces
The constraints of a narrow 4.5-meter-wide (about 14.7 feet) block did not deter the architects from maximizing the home’s potential. The ground level seamlessly merges kitchen, living, and dining areas with the home’s green outdoor spaces, inviting natural light and air into the heart of Yarra Bend House. Upstairs, privacy and flexibility converge in the layout of the bedroom, central bathroom, and multipurpose room, all of which overlook the lush, north-facing garden.
A Sculptural Addition Enhancing Functionality and Aesthetics
Addressing the challenge of privacy and solar gain, a striking architectural screen wraps around the new addition. Constructed from white aluminum slats arranged in a diagonal pattern, this feature is not only practical—shielding the interiors from the sun and prying eyes—but also adds a layer of visual intrigue to the home’s exterior. This sculptural element encapsulates the project’s ethos: blending utility with beauty, and innovation with respect for the past.
Yarra Bend House stands as a testament to the future of residential design, where aesthetics, sustainability, and adaptive living coalesce. Through this renovation, Austin Maynard Architects have not only fulfilled a homeowner’s dream but also set a new standard for modern living in heritage contexts.
Photography courtesy of Austin Maynard Architects
Visit Austin Maynard Architects
