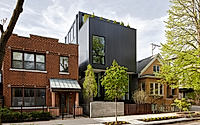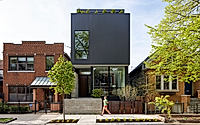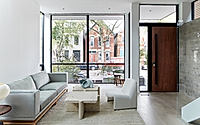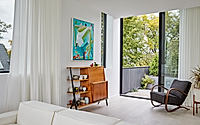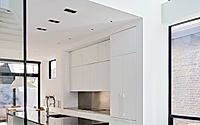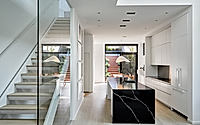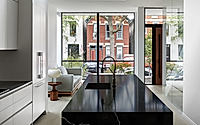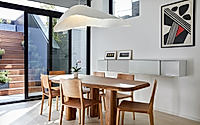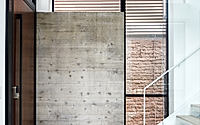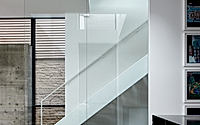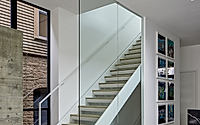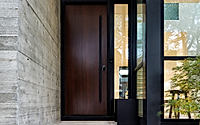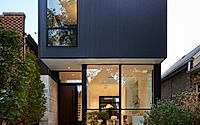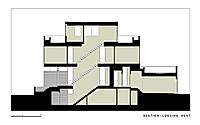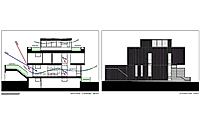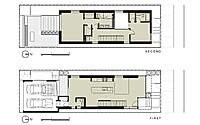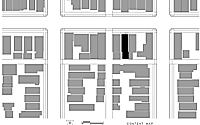House 1909: Integrating Metal Clad Boxes for Chic Living
Discover House 1909 in Chicago, IL, designed by Studio Dwell Architects in 2021. This innovative residence stands out in the Bucktown neighborhood with its series of stacked metal clad boxes, incorporating a blend of public and private spaces, and green terraces. Featuring full-height glass walls, cantilevered floors for natural shade, and landscaped terraces, this house redefines modern living with its unique approach to design and spatial utilization.









About House 1909
Introducing House 1909: Where Architecture Meets Innovation
Positioned on a challenging plot in the architecturally rich Bucktown neighborhood of Chicago, House 1909 represents a masterful blend of form, function, and sustainability. Designed by Studio Dwell Architects in 2021, this residence elevates the standard for modern urban living through its ingenious use of space and light.
A Symphony of Metal Clad Boxes
At its core, House 1909 is a composition of three metal-clad boxes, each serving a distinct purpose. The ground floor, enveloped in full-height glass, is a beacon of public engagement, inviting natural light from every angle. The second floor extends over the first, its cantilevered structure providing necessary shade and creating a visual spectacle. The pinnacle of this architectural feat is the penthouse “green box,” a space dedicated to tranquility and connection with nature through landscaped terraces and sliding glass walls that dissolve the boundary between indoors and out.
Maximizing Light and Space on a Compact Site
Despite the small footprint, strategic design choices have magnified the residence’s sense of space. The open-plan first floor and carefully placed glass slots ensure sunlight permeates every corner. The innovative sloped garage roof cleverly allows for sunlight ingress while accommodating vehicle parking—a testament to the home’s thoughtful design in overcoming site constraints.
A Journey Through Textures and Elements
Approaching House 1909, the journey begins with a corten steel gate, leading up through landscaped paving and stone treads, bordered by board-formed concrete walls. This path culminates at a walnut door set in a recessed stone landing—a tactile experience of materials that continues inside. The interior contrasts sharply with its exterior, featuring white surfaces, glass partitions, and expansive two-story spaces flooded with light, emphasizing the home’s connection to the sky above.
Blurring the Lines: The Penthouse Level
The penthouse level of House 1909 offers an unrivaled urban retreat. Front and back terraces are landscaped to create private havens in the sky, with full sliding glass walls inviting the outside in. This secluded space not only affords serene city skyline views but also instills a profound sense of peace, far removed from the hustle and bustle of the street below.
In essence, House 1909 is more than just a residence—it’s a bold statement on the potential of modern architecture to harmoniously blend with its environment, enhancing the urban living experience.
Photography courtesy of Studio Dwell Architects
Visit Studio Dwell Architects
