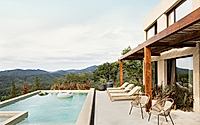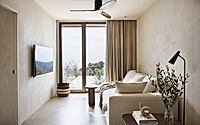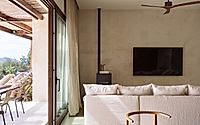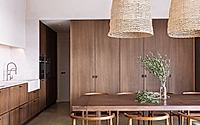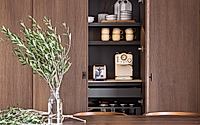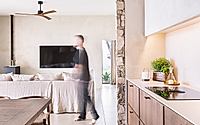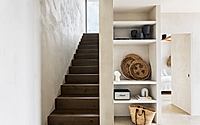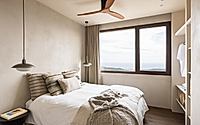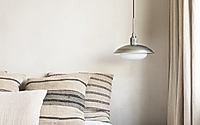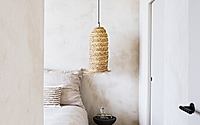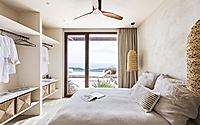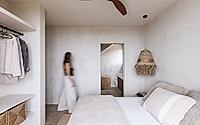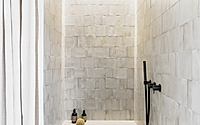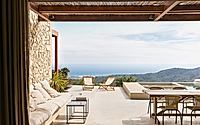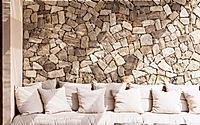Eco Wise Haus: Maximizing Space with Eco-Friendly Design
Discover the Eco Wise Haus, designed by Felipe Ortega Arquitectura in 2023. Located in Mataró, Spain, next to the Montnegre park, this house sets a new benchmark for sustainable living. Designed under PassiveHaus standards, it brings together energy efficiency and innovative use of space across 230 square meters. This two-family residence features 8 bedrooms, smart material choices, and is a testament to sustainable, modern architecture.












About Eco Wise Haus
Eco-Friendly Living at Its Best
Eco Wise Haus stands as a pinnacle of sustainable architecture, ingeniously nestled next to the Montnegre Park in Mataró, Spain. Designed by the visionary Felipe Ortega Arquitectura, this house is more than a residence; it’s a bold statement in favor of eco-conscious living. Completed in 2023, the building showcases how modern homes can achieve high standards of energy efficiency and sustainability without sacrificing comfort or aesthetics.
Innovative Design for Enhanced Living
Built to accommodate two families with a total of 8 bedrooms, 4 washrooms, and additional living spaces within a compact 230 square meters (approximately 2475 square feet), the design maximizes functionality and space efficiency. The open-plan social area, featuring an integrated kitchen and laundry, epitomizes the modern preference for flexible, communal spaces. Floor-to-ceiling windows offer unobstructed views of the natural park, reinforcing the home’s connection to its surroundings.
Sustainability at Its Core
Eco Wise Haus is a testament to the innovative use of low-impact and sustainable building materials. The lightweight framing system is insulated with rock wool, enhancing the building’s thermal efficiency. Facade insulation employs a SATE system paired with lime mortar render from local sources, promoting regional craftsmanship and minimizing transport-related carbon emissions. The interior floors parallel this eco-friendly narrative, featuring repurposed cement slabs and natural oak wood parquet finished with natural varnishes.
Advanced Technologies for Modern Needs
Adopting PassiveHaus standards, the house significantly reduces energy demands through meticulous planning and cutting-edge technologies. A key highlight is the use of triple-glazed windows with solar control, optimizing natural light while maintaining indoor temperature regulation. To address heating and ventilation, the house integrates a double flow heat recuperator and two air-water heat pumps, ensuring a comfortable living environment year-round. The selection of a pellet stove for colder months further exemplifies the commitment to sustainable energy use.
Conclusion
Eco Wise Haus merges innovative design with the principles of sustainability and energy efficiency. It stands as a model for future residential projects, proving that ecological responsibility and modern living can coexist harmoniously. Through its conscious design and material selection, Eco Wise Haus offers a blueprint for the homes of tomorrow, elevating the standards of sustainable living in the 21st century.
Photography by Elton Rocha
Visit Felipe Ortega Arquitectura
