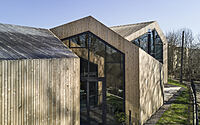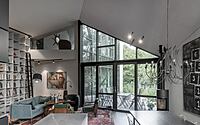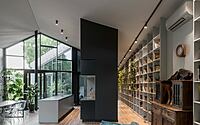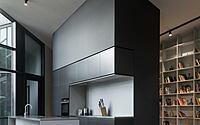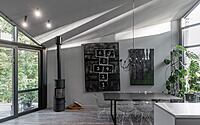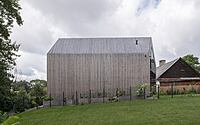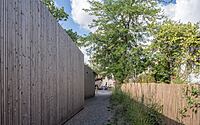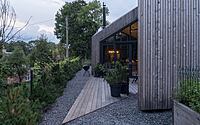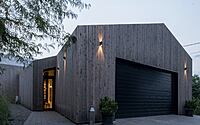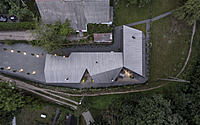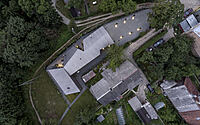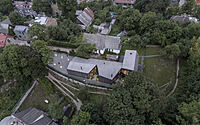Residential House in Vilnius: A Wooden Urban Oasis
Explore the Residential House In Vilnius, an architectural gem by G. Natkevicius & Partners in Lithuania. This wooden wonder, set in Vilnius’s heart, merges modern design with a quaint, historical ambiance. Its unique structure, featuring large wood elements and glass details, offers a serene retreat in the city, showcasing innovative living with a view.









About Residential House in Vilnius
Captivating Urban Retreat
Nestled in Lithuania’s bustling capital, a unique L-shaped plot awaits, reached by a charming cobbled street. Surprisingly, it feels like a small town despite being in the city center. Here, a quick drive takes you from city life to peaceful wooden homes with balconies and beautiful carvings. These homes bring a sense of old-town calm, right in the heart of the city.
A Fusion of Art and Design
Leading this project is a famous Lithuanian designer, working with an artist family. They aimed to create a special house that fits in with the historic area. The house is near the old Bernardine Cemetery, so it needed to blend in. As a result, it perfectly mixes modern style with old-world charm, using sharp shapes and soft colors.
The house looks like a big piece of wood with glass cuts. These big windows let in lots of light and show off the nature outside. Inside, the house is full of small, cozy spots and little terraces, all thanks to its wood and glass design.
Smart and Stylish Interior
Inside, the house is simple yet smart. It has one floor, but the main bedroom is raised for a better view. The walls and roof show off a pattern of wooden beams and glass, giving a unique look.
The main floor has the kitchen and living room, leading to two terraces. A smart piece of furniture divides the two areas, with modern steel surfaces. Upstairs, reached by concrete stairs, you’ll find the main bedroom, a bathroom, and a dressing room. This design cleverly uses space and materials, blending beauty and function in a lovely city home.
Photography by L. Mykolaitis, L. Garbačauskas
Visit Architectural Bureau G. Natkevicius & Partners
- by Matt Watts