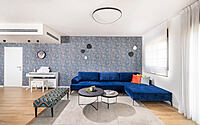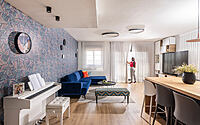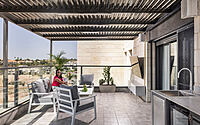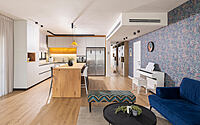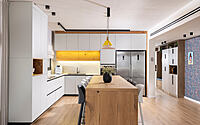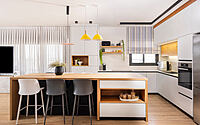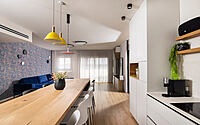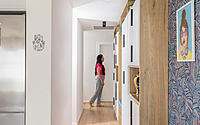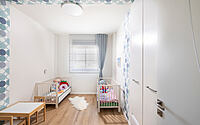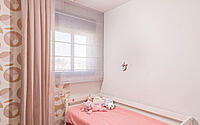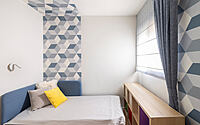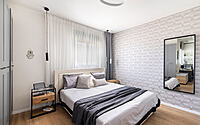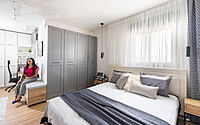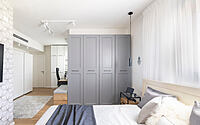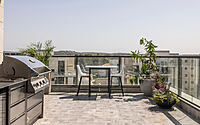The Happy Penthouse: Colorful Living Meets Practical Design
Explore The Happy Penthouse, a modern and playful family space in Israel, designed by Meital Zimber. This penthouse apartment blends vibrant colors and practical design, completing an impressive transformation in just three weeks. From a colorful living room with a 6-meter (19.7 feet) wall to a serene, coffee-toned kitchen, each element reflects the family’s dynamic lifestyle, ensuring both comfort and style.











About The Happy Penthouse
Creating a Cheerful Family Home
Interior designer Meital Zimber tackled a special project: designing for a young family’s apartment. Her goal was to make their home both cheerful and practical, perfect for their four young children. Zimber cleverly planned custom carpentry work. The client, a tech-savvy programmer, cut costs by using these plans to customize affordable IKEA furniture.
Vibrant Living Room Design
The living room shines with a colorful 6-meter (19.7 feet) wall, complemented by a blue sofa and a fun bench. The wallpaper, placed behind the TV couch, creates a distraction-free zone. Remarkably, this entire makeover took just three weeks, thanks to efficient planning.
The space seamlessly connects the living and dining areas. The entrance offers a welcoming view of the TV wall and kitchen island. Central to family life, a piano is placed for everyone to enjoy music together.
A Kitchen of Calm and Convenience
The kitchen contrasts the living room with its light coffee colors, creating a serene atmosphere. A wooden island, circled by colorful stools, stands at its heart. The entire house features warm parquet floors for added comfort.
The hallway is a masterclass in space utilization, filled with storage options, including a bench for shoes. A hidden fridge provides extra convenience. At the end, a cozy family area leads to the children’s uniquely decorated rooms. The parents’ suite is a spacious retreat, complete with a work and relaxation area.
The large 60 sqm (646 sq ft) balcony, an extension of the living room, offers an outdoor kitchen, barbecue, oven, TV space, and seating. This versatile area is designed for various family activities.
Photography courtesy of Meital Zimber
Visit Meital Zimber – Architecture and Interior design
- by Matt Watts