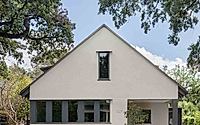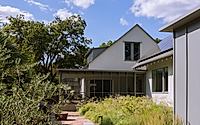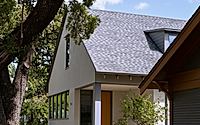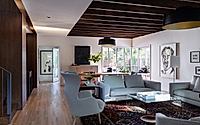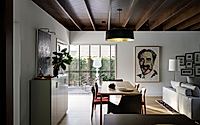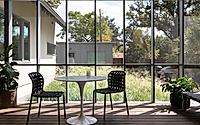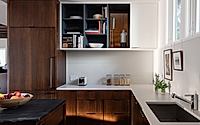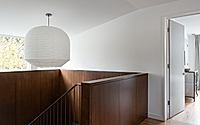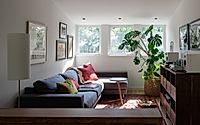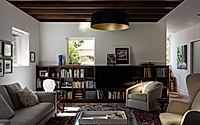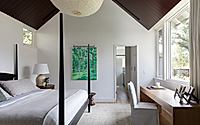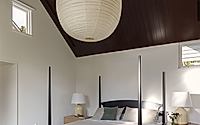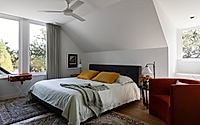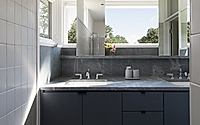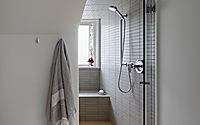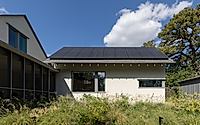Clarksville Infill: Inside Austin’s Art-Filled Architectural Gem
Discover the Clarksville Infill in Austin, United States, a masterpiece by Cuppett Kilpatrick Architecture + Interior Design, crafted in 2019. This house merges classic charm with modern functionality, set in a historic district. Its interiors reflect the homeowner’s unique tastes, from art collections to cozy, scalable spaces for entertainment.

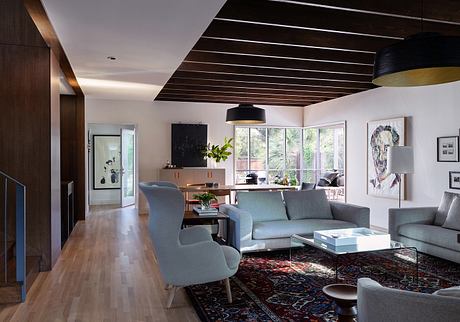
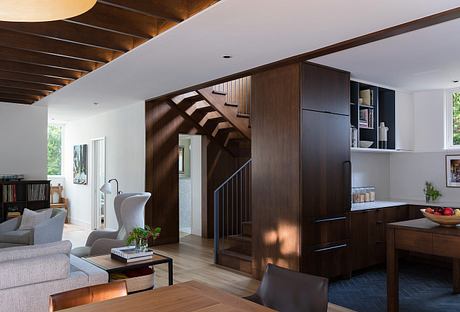
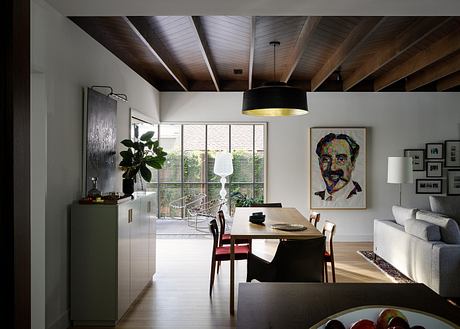
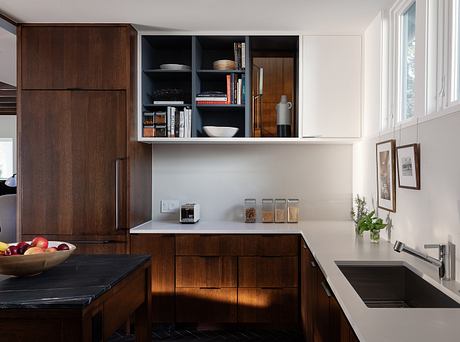
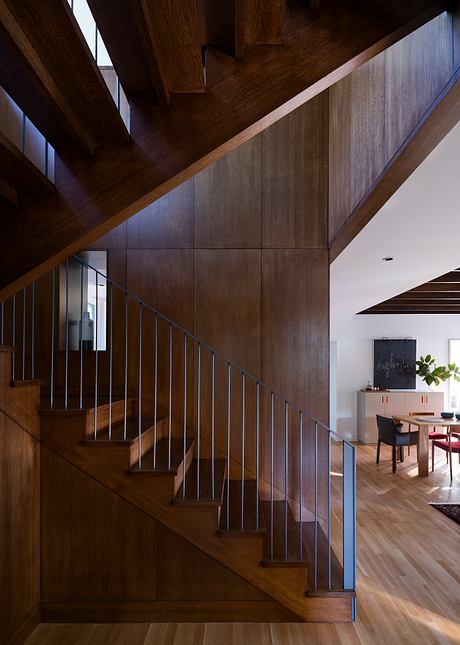
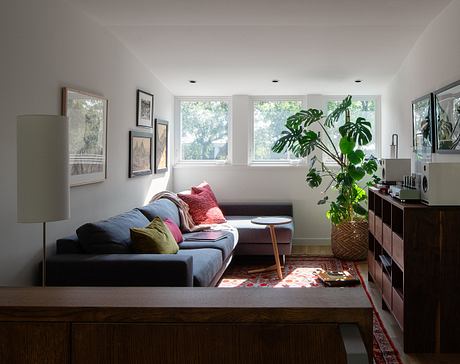
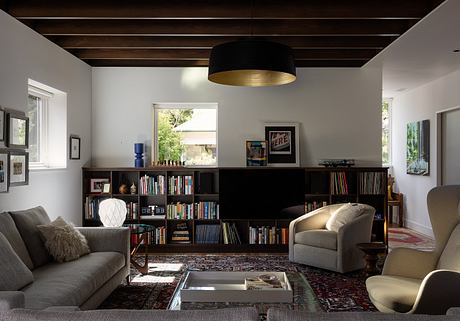
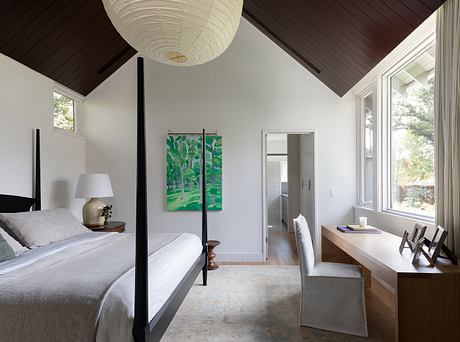
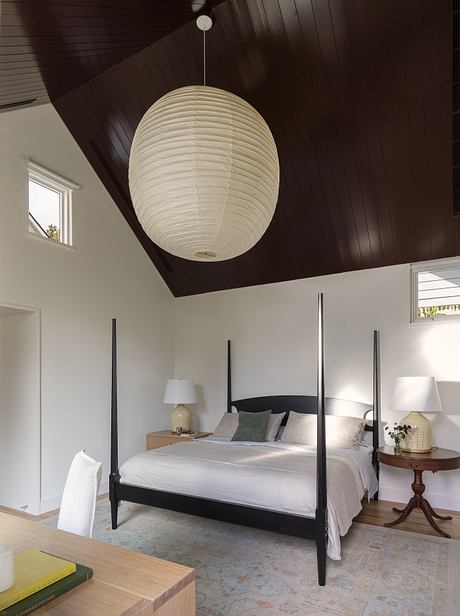
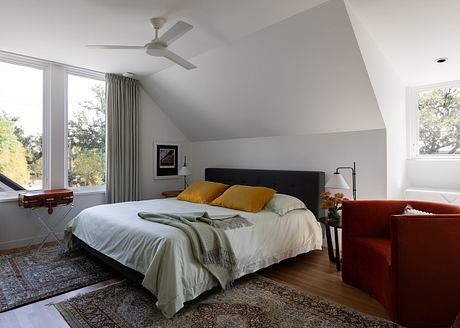
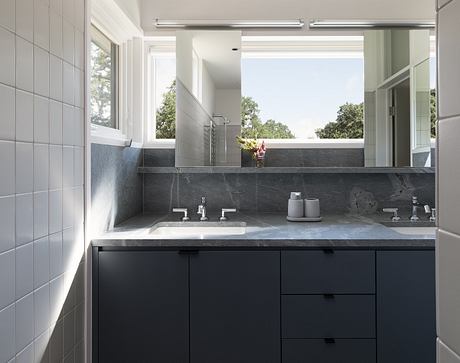
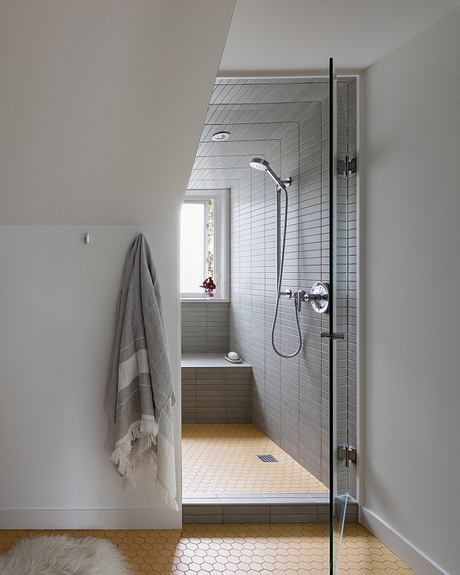
About Clarksville Infill
Harmonious Blend of Tradition and Modernity
Nestled in the historic heart of downtown Austin, the Clarksville Infill house stands as a testament to thoughtful design by Cuppett Kilpatrick Architecture + Interior Design. Designed in 2019, this home marries a classic gable form with the modern needs of its residents. The covered porch and exposed rafter tails nod to traditional aesthetics, while the compact scale integrates gracefully into the surrounding streetscape of shade trees and bungalows.
Artful Interiors Crafted for Living
Stepping through the front door, one enters a space reflective of its owners’ vibrant personalities. The living room showcases a balance of modern comfort and curated artistry, with generously scaled furnishings resting on richly patterned textiles, all set against gallery-white walls. Dark-stained wood contrasts starkly, defining the room’s architecture with graphic precision.
Transitioning into the dining area, the fluidity of the home’s design becomes evident. Large gatherings can meander with ease, the space encouraging conversation and interaction. An expansive table stands ready for intimate dinners or festive occasions, crowned by a statement lighting fixture and flanked by an open floor plan that allows unobstructed views into the social heart of the home.
A Culinary Space with a Personal Touch
The kitchen is a study in elegant practicality, featuring cabinetry that combines white-surfaced minimalism with the warmth of dark woods. Countertops in muted tones offer ample space for culinary adventures, while open shelves hint at accessibility and ease. Here, form follows function, and the design choices reflect an understanding of daily life’s rhythms.
Ascend the staircase, defined by rich wooden tones and modern metal railings, to discover the home’s private quarters. Each room strikes a balance, providing serene retreats that continue the home’s theme of pairing bold artwork with minimalist design elements. The bedrooms are sanctuaries of calm with high ceilings, natural light, and soft textiles, culminating in spaces that are both nurturing and stylish.
The bathrooms echo this design ethos with clean lines, subtle color palettes, and utilitarian grace. Smooth surfaces and sleek cabinetry bring a spa-like quality, making each visit a rejuvenating experience.
In the Clarksville Infill, every space cooperates to celebrate art, a love for music, and social engagement, cohesively crafting a home that is as much a gallery as it is a retreat for its owners.
Photography by Whit Preston
Visit Cuppett Kilpatrick Architecture + Interior Design
