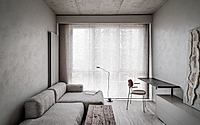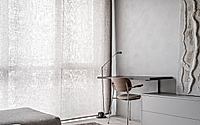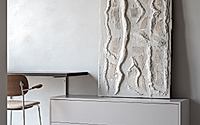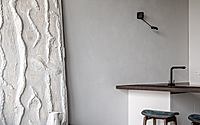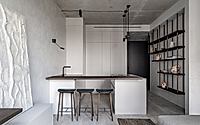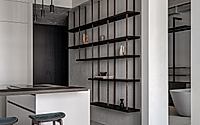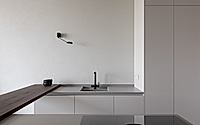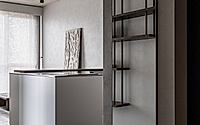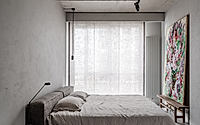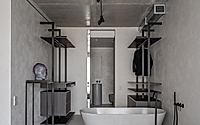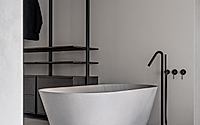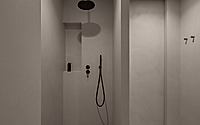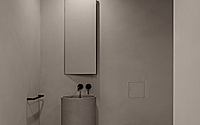Gallerist’s Apartment: How Rina Lovko Melds Art and Living Spaces
Discover the Gallerist’s Apartment in Kyiv, Ukraine, a design marvel by Rina Lovko Design Studio. This 2023 masterpiece transforms compact living into a flexible art gallery and comfortable residence, flawlessly integrating functionality with high-end style.










About Gallerist’s Apartment
Redefining Compact Living with Artistic Flair
The Gallerist’s Apartment, nestled in the heart of Kyiv, Ukraine, stands as a testament to the innovative design approach of Rina Lovko Design Studio. Conceived in 2023, this apartment reimagines small-space living for an art aficionado, seamlessly blending functional living areas with dynamic exhibition spaces. The primary goal was to craft an uncluttered backdrop that highlights the homeowner’s curated art collection while ensuring the residence remains a haven of comfort and practicality.
Maximizing Space through Design Ingenuity
Faced with the challenge of limited square footage, the design team employed a strategic layout to optimize the available space without sacrificing style or functionality. The layout includes an airy entrance that leads into a spacious living room-kitchen combo, an arrangement that fosters both social interaction and solitary contemplation. This openness is complemented by a private bedroom, adorned with an open wardrobe and a sleek, sliding door mechanism to enhance spatial efficiency. Notably, the apartment boasts dual-access bathrooms, connecting both to the hallway and the master bedroom, a clever nod to modern living needs.
A Palette of Textures and Materials
In a deliberate move away from traditional interior design, the apartment’s aesthetic balances raw and refined elements. Concrete ceilings and exposed electrical wiring coexist with bespoke wooden furnishings, creating an ambiance of industrial chic tempered by the warmth of natural materials. The floor, clad in wooden planks with a history, introduces a tactile dimension to the space. These planks, from granary walls, present a patchwork of textures and hues, further enriched by a manual finish of light and gray tones.
Lighting and Color: Crafting Atmosphere
Light plays a pivotal role in shaping the apartment’s atmosphere. A collection of LED lamps, dating back to 1975 but timeless in design, baths the interior in a soft, ambient glow, highlighting the artworks and architectural features with a museum-like precision. The base color palette is a careful selection of cold grays, a choice that underscores the owner’s masculine preferences while providing a versatile canvas for art displays and personal touches.
In essence, the Gallerist’s Apartment by Rina Lovko Design Studio emerges as a beacon of contemporary design, where minimalism, functionality, and a deep appreciation for art coalesce to create a living space that is both a gallery and a sanctuary.
Photography by Yevhenii Avramenko
Visit Rina Lovko Design Studio
