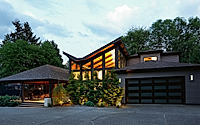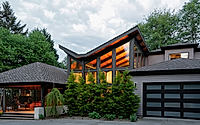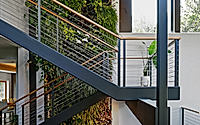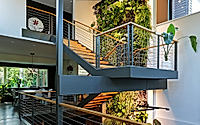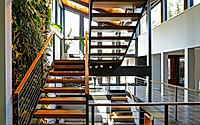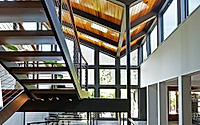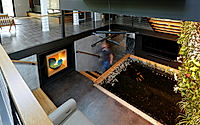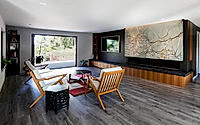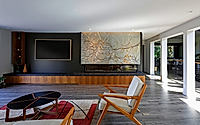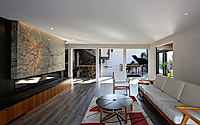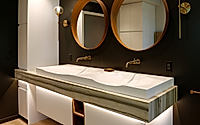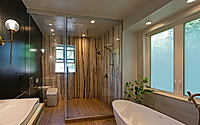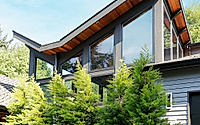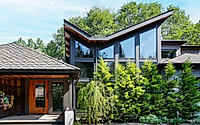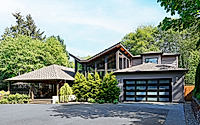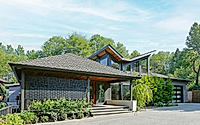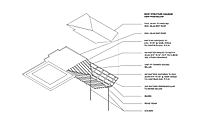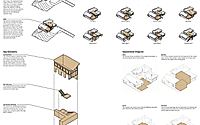The Dog’s Breakfast: Reviving Redmond’s Quasi-Craftsman Charm
Discover the transformation of The Dog’s Breakfast, a unique house in Redmond, WA, renovated by Paul Michael Davis Architects in 2023. From an odd structure, born of historical disarray and layered additions, this project marries modern design with the home’s rich narrative. The renovated space now thrives as an indoor-outdoor living hub, incorporating innovative elements like a vertical garden and a space for music, all while offering panoramic views of the Cascade Mountains.

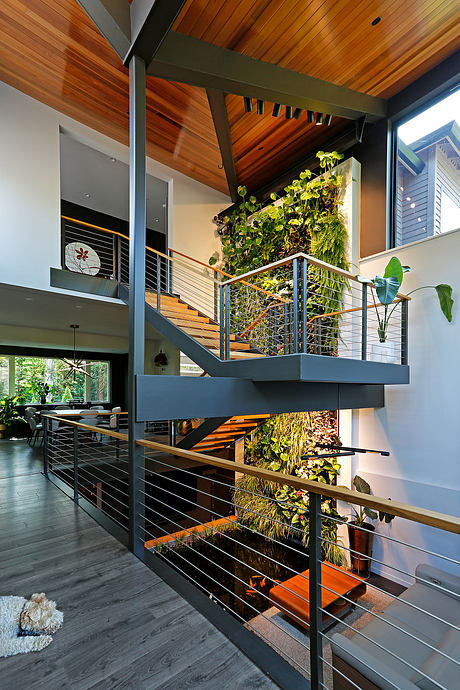
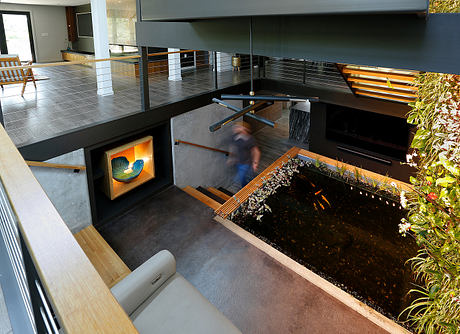
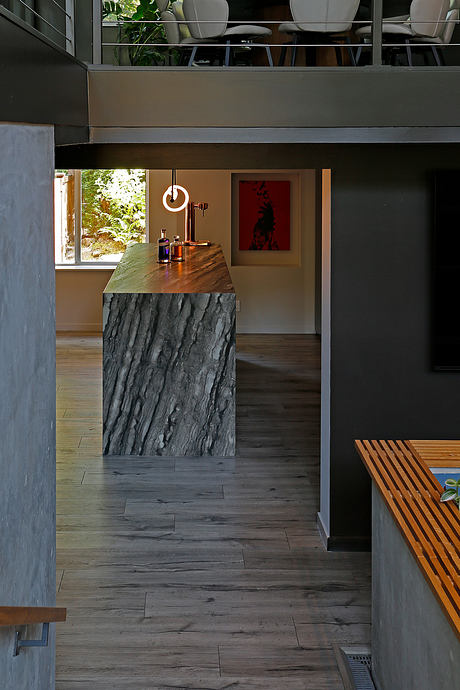
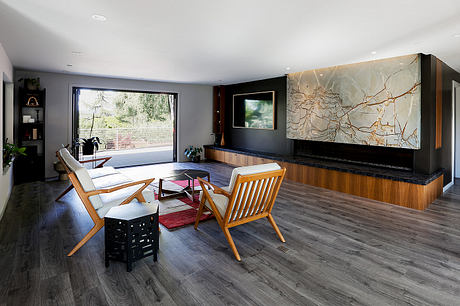
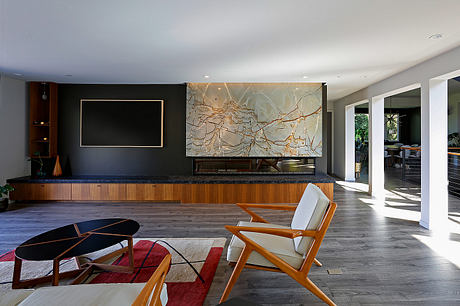
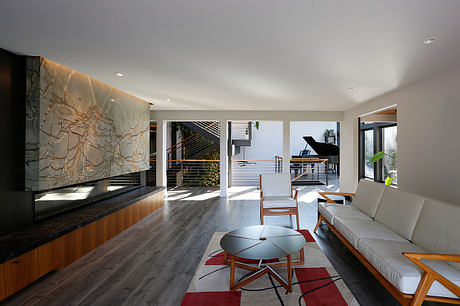
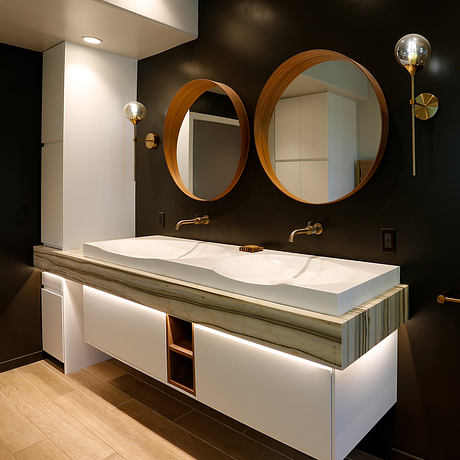
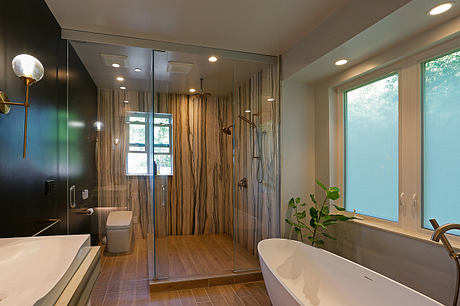
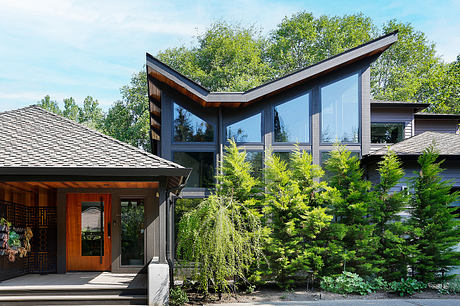
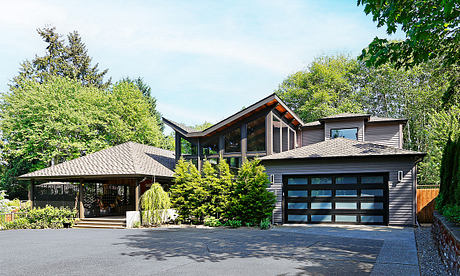
About The Dog’s Breakfast
From Chaos to Contemporary Living
In the heart of Redmond, Washington, a unique renovation project by Paul Michael Davis Architects has breathed new life into a once-fragmented residence. The project, dubbed “The Dog’s Breakfast,” reflects the transformation of a disorganized array of structures into a cohesive, modern living space for James Lin and Owen Liu. Initially confronting a house that was a mix of a 1933 modest rambler and a 1991 developer’s ambitious addition, the homeowners envisioned a renovation that would unify these disparate elements. This vision set the stage for an innovative design that would honor the home’s historical roots while introducing a contemporary flair.
Innovative Design Meets Personal Passions
Central to the renovation was the creation of a multi-dimensional indoor-outdoor living hub, perfectly encapsulating James’s passion for gardening and ponds, and Owen’s love for playing the piano. This ambition led to the inventive use of space between the old and new sections of the house, transforming a gravel pit into a dynamic area for relaxation and creativity. An inverted roof, inspired by the original rooflines but with a modern twist, further connects the home’s past with its future. The adaptation of augmented reality and virtual reality technologies by James, an AR/VR professional, played a pivotal role in visualizing the potential of this space during the design phase.
A Living Space Revived
The result is a home that stands as a testimony to the power of imaginative renovation. The Dog’s Breakfast now boasts a seamless flow between its interior and exterior environments, complemented by a lush green wall meticulously maintained by James and serenaded by the melodies of Owen’s piano. This project not only showcases Paul Michael Davis Architects’ ability to tackle challenging renovations but also illustrates how personal passions and modern design can intertwine to create a truly transformative living experience.
Photography courtesy of Paul Michael Davis Architects
Visit Paul Michael Davis Architects
