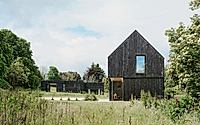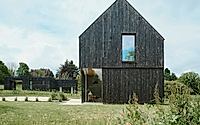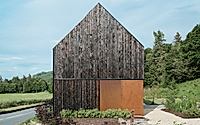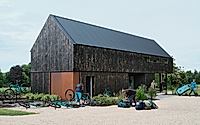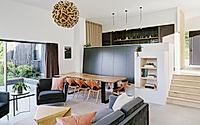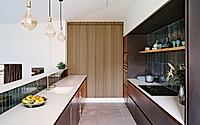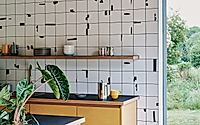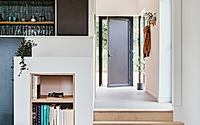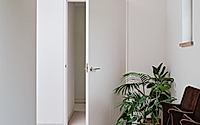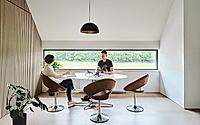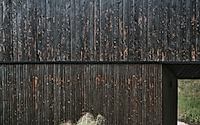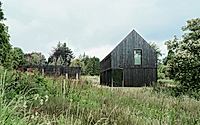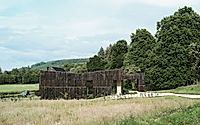An Office Two Houses: Sustainable Living Meets Modern Design in Scotland
An Office Two Houses, designed by Loader Monteith in 2022, is a pioneering mixed-use development located in Inverness, United Kingdom. This project skillfully transforms a narrow roadside plot into the headquarters for H&I Adventures and two low-energy homes, demonstrating a keen focus on sustainability, community revitalization, and architectural excellence. Set against the backdrop of the Scottish landscape, the design seamlessly integrates contemporary style with the natural surroundings.








About An Office Two Houses
Revolutionizing Rural Architecture: An Office Two Houses
Loader Monteith embarked on a transformative journey with the creation of An Office Two Houses, ingeniously converting a slender roadside plot in Inverness, Scotland, into a beacon of sustainability and design. This project, completed in 2022, represents a significant leap towards the integration of low-energy, mixed-use spaces, highlighting Loader Monteith’s commitment to innovative design solutions and environmental stewardship.
The development is situated on a 5600 square meter (over 60,277 square feet) plot, meticulously planned to accommodate the dual needs of H&I Adventures’ international tourism business and residential living. The design philosophy revolves around a deep appreciation for the Scottish landscape, aiming to foster a harmonious balance between modern work environments, comfortable living spaces, and the rugged beauty of rural Scotland.
Design Excellence Meets Sustainability
At the heart of An Office Two Houses is a two-story office building, enveloped in burnished larch cladding that mirrors the hues of the natural surroundings. This structure not only serves as the welcoming point for global tourists but also sets a precedent for Scottish design excellence. The office, complemented by its rust-toned corten corner detail and recessed glazing, offers sweeping views of Beauly Firth, encapsulating the essence of the Scottish Highlands.
The interior spaces are adorned with a palette of ochre, graphite, and timber, creating a warm and inviting atmosphere. Polished concrete floors and timber ceiling panels add a contemporary flair, while extensive glazing ensures a seamless integration with the outdoors. This thoughtful material selection not only enhances the aesthetic appeal but also contributes to the building’s energy efficiency.
A New Benchmark in Low-Energy Housing
Complementing the office are two private residences designed with sustainability at their core. Both homes showcase the innovative use of readily available materials, such as timber battens and charred wood cladding—a method known for its durability and low maintenance. The first of these homes features an intelligent Z-shape layout, maximizing natural light and promoting passive heating and cooling strategies.
Loader Monteith’s design incorporates modern solutions such as air source heat pumps and triple glazing to minimize heat loss, affording these residences the status of low-energy homes. The inclusion of solar power and battery storage systems further reduces the homes’ reliance on the grid, emphasizing the project’s overall commitment to sustainability.
An Office Two Houses is more than just a mixed-use development; it is a testament to Loader Monteith’s vision of creating spaces that respect the environment, enhance the community, and elevate the standard of rural architecture in Scotland.
Photography by Henry Woide
Visit Loader Monteith
