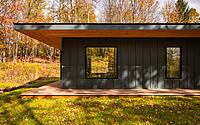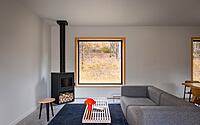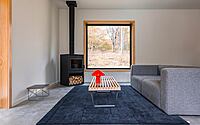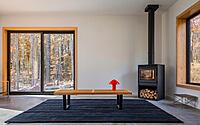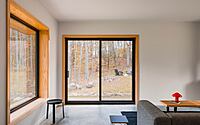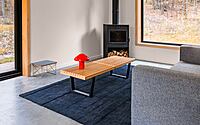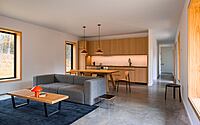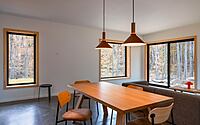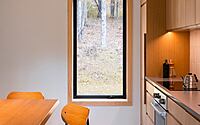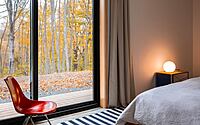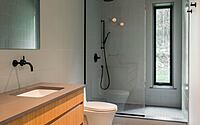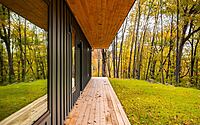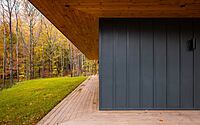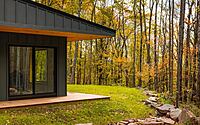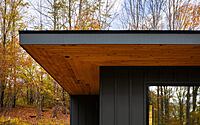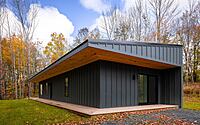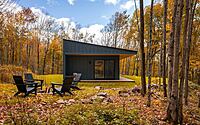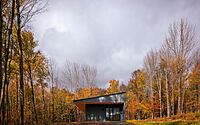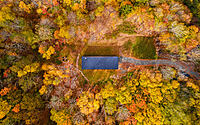Livingston Manor House: A Modern Retreat in the West Catskills
Discover the Livingston Manor House, a serene retreat nestled in the West Catskills, just two hours northwest of New York City. Designed by Marc Thorpe for a Brooklyn-based graphic designer and his family, this modern, Scandinavian-inspired haven epitomizes rural escape.
Its defining feature is a striking, deep triangulated cantilevered roofline, elegantly floating above a wrapping deck. Embracing passive design, the house not only stands out for its aesthetic appeal but also for its commitment to ecological sustainability.

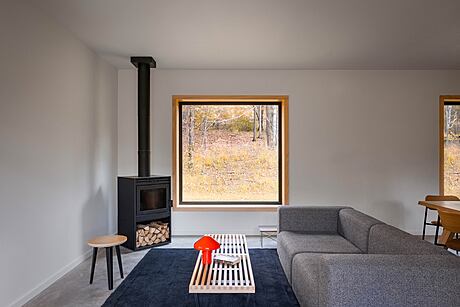
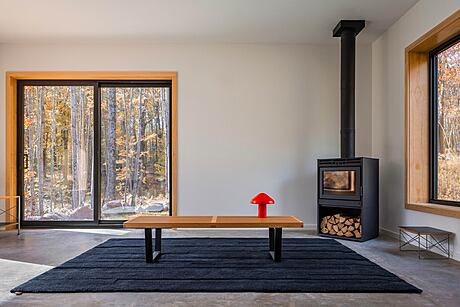
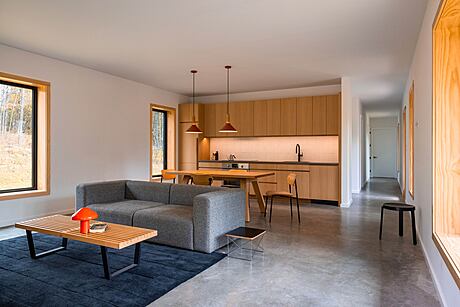
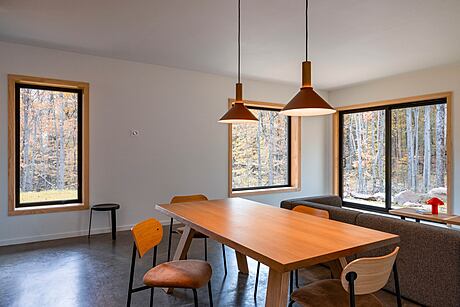
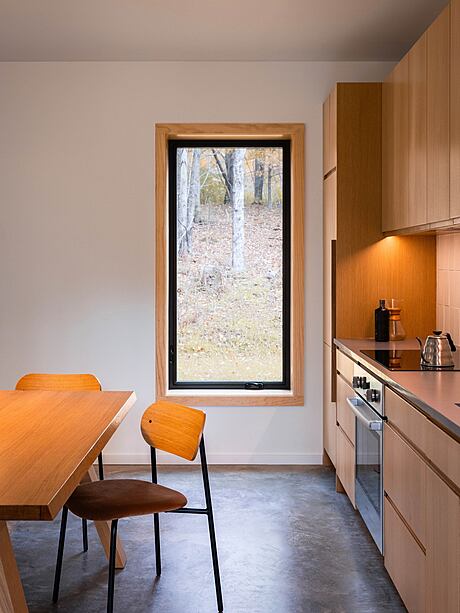
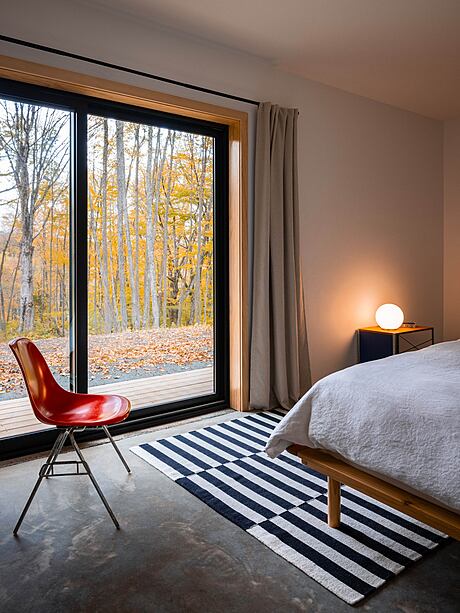
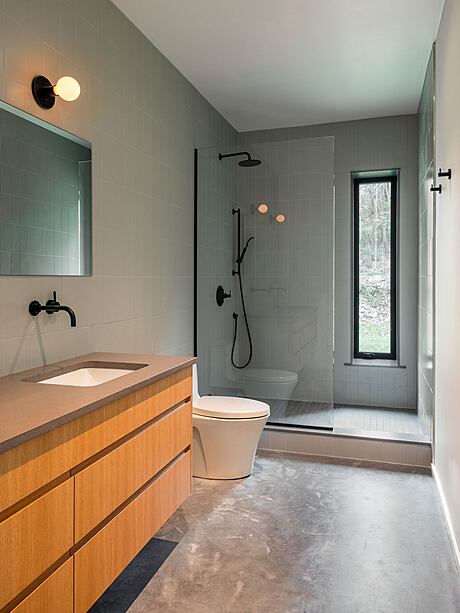
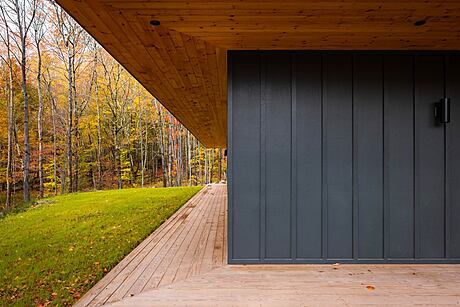
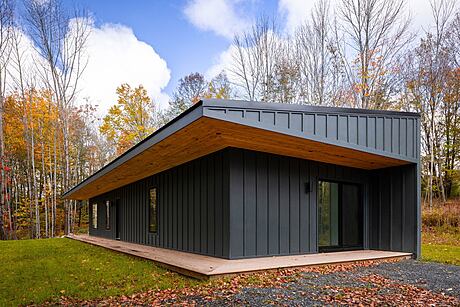
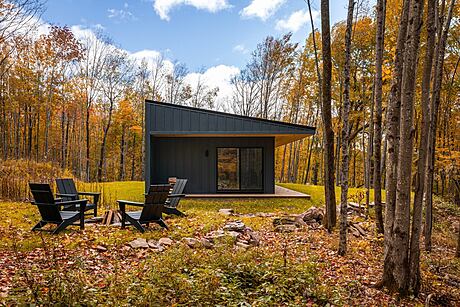
About Livingston Manor House
Escaping to the West Catskills: Livingston Manor House
Nestled two hours northwest of New York City, Livingston Manor House emerges as a tranquil retreat in the scenic West Catskills. Designed for a Brooklyn graphic designer and his family, this 1800 square foot (167 square meters) residence showcases a spacious living and dining room, two bedrooms, along with utility and bathroom areas. Additionally, its architectural hallmark is a striking, deep triangulated cantilevered roofline that gracefully overarches the deck.
Eco-Efficiency in Modern Design
Embracing passive design standards, the house significantly lowers its ecological impact. Thus, it achieves ultra-low energy consumption for heating and cooling, setting a new standard in sustainable living.
Innovative Building by Wild & Balanced
Built by Wild & Balanced High-Performance Building, the firm stands as a proponent of responsible architecture. They emphasize that passive construction represents the future of homebuilding. This approach yields an air-tight, highly insulated, and thermally efficient structure, continuously ventilated with filtered air. As a result, the residence boasts lower heating and cooling expenses, uniform temperature control, reduced reliance on fossil fuels and electricity, and establishes itself as a resilient, purposeful abode for modern families.
Photography by Marco Petrini
Visit Marc Thorpe
- by Matt Watts