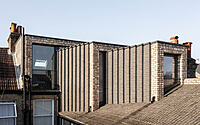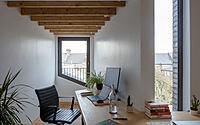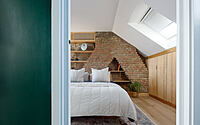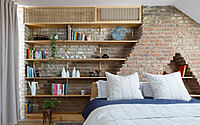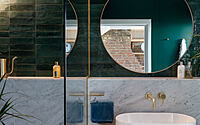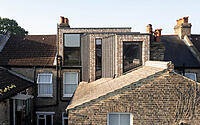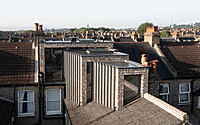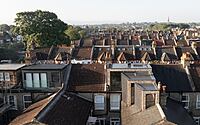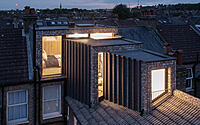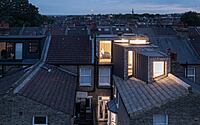Stepped Loft: A Modern Twist on Victorian London
Step into the Stepped Loft, an ingeniously extended Victorian terraced house in southeast London, brought to life by Andre Kong Studio in 2022. This loft transformation caters to the evolving needs of a growing family and the shift to permanent remote work.
The design smartly echoes the house’s original L-shape, featuring a series of stepped brick volumes that house new bedrooms, a study, and a bathroom.







About Stepped Loft
Transforming a Victorian Terraced House
Andre Kong Studio masterfully extended a Victorian terraced house in southeast London, adding stepped brick volumes to accommodate a new bedroom, study, and bathroom. This renovation emerged from the family’s need for more space following the arrival of a new child and a shift to working from home. Consequently, the extension not only provided additional living space but also became a quiet retreat from the active household.
A Design That Respects History
The extension’s design thoughtfully echoes the house’s original L-shape, reducing the visual bulk of the structure. It features volumes that step down progressively, much like a telescope, creating clerestories for sunlit rooms. Additionally, the grey brickwork of the extension harmonizes with the roof color, forming a tapered, textured appearance. Importantly, the sizes of the stepping bricks shape the overall form, while the dimensions of the materials dictate the scale and proportion of the lighter brick portals.
Innovative and Sustainable Building Approach
Instead of traditional full bricks, which would have required extensive and costly structural enhancements, Andre Kong Studio opted for lighter brick slips on an insulated timber structure. This method not only retained the design’s aesthetic but also improved the building’s thermal efficiency without increasing wall thickness. Moreover, reusing the existing roof tiles minimized waste, exemplifying the project’s commitment to sustainability. Inside, the use of natural materials like wood and stone, along with the original brick walls and exposed timber rafters, celebrates the stepped brickwork of the chimney stacks, thereby creating a harmonious connection between the interior and exterior, and blending the old with the new.
Photography by Luke O’Donovan
Visit Andre Kong Studio
- by Matt Watts