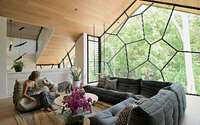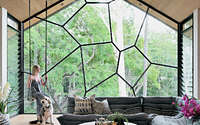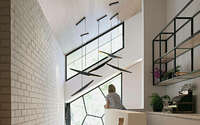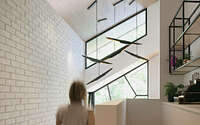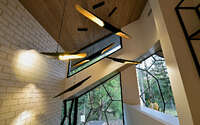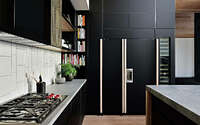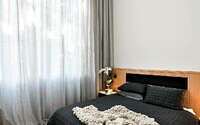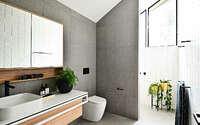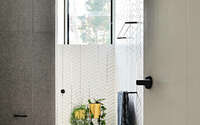The Lair by Corella Construction
Recently redesigned by Corella Construction, The Lair is an inspiring two-story house situated in Brisbane, Australia.







About The Lair
In the sun-drenched climes of Brisbane, Australia, the Lair by Corella Construction emerges as a paragon of modern architecture. This two-story house, designed in a bold modern style, beckons with its unique blend of design and comfort.
Innovative Design Meets Natural Beauty
Upon entry, one is greeted by a living space where natural light dances across the wooden floors. The room is framed by a stunning geometric glass window, blurring the lines between the lush outdoors and the inviting interior. Here, contemporary furnishings meld with nature, offering a serene retreat.
Sleek Sophistication in Private Spaces
The bathroom reveals a mastery of modern design, with its clean lines and grey tones. Wood accents introduce warmth, while the minimalist fixtures exemplify the home’s sleek aesthetic. It’s a space that champions both style and function.
Transitioning to the private quarters, the bedroom is a haven of tranquility. The plush bedding contrasts with the light wood flooring, creating a space that whispers relaxation. The room’s dimensions, though not explicit, suggest a generous yet intimate setting.
A Seamless Integration of Form and Function
Back in the communal heart of the Lair, the open-plan living area is a testament to Corella Construction’s vision. It epitomizes modern living, where each element serves a purpose without sacrificing beauty. This architectural masterpiece is not just a dwelling but a statement of modernity and elegance.
Photography by Brock Beazley
Visit Corella Construction
- by Matt Watts