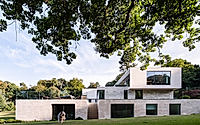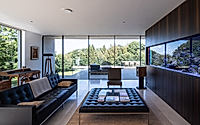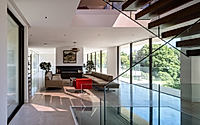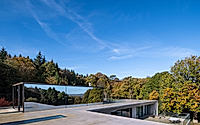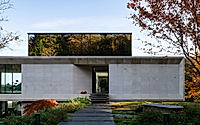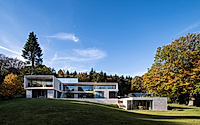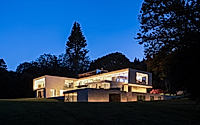Sevenoaks House: Sustainable Design Meets Modern Living
Experience Sevenoaks House in Kent, England, a modern private residence designed by Tye Architects in 2023. This architectural masterpiece blends seamlessly with its surroundings, emphasizing sustainability and high-quality design. With five bedrooms, extensive living areas, guest house, and pool house, it redefines eco-luxury living.






About Sevenoaks House
Rediscovering Modern Living Through Design and Sustainability
Designed by Tye Architects and nestled in the lush landscapes of Kent, England, Sevenoaks House emerges as a beacon of modern architecture and ecological consideration. This private dwelling, completed in 2023, is not just a home; it’s a testament to the seamless integration of high-quality design with the natural environment. Spanning two years of meticulous planning and construction, the project overcame challenges, including a global pandemic, to realize the client’s vision of a modern home that prioritizes sustainability and minimizes environmental impact.
The residence features a thoughtful layout designed to cater to the needs of its occupants, offering five bedrooms, five bathrooms, open-plan living spaces, two studies, and ample areas for reception and family gatherings. Additional structures, including a guest house with two bedrooms and a bathroom, along with a pool house and leisure facility, extend the living spaces outdoors, promoting an inclusive environment for relaxation and entertainment.
The architectural strategy was to blend the building with its surroundings, enhancing the site’s openness. This was accomplished by embedding the lower ground floor partially into the landscape, creating a dialogue between the interior spaces and the captivating downhill views. The first-floor section, with a modern flat roof design, is thoughtfully offset to reduce its visual impact, allowing the dwelling to resonate with the ethos of eco-luxury living.
Innovative Use of Materials and Sustainable Features
At Sevenoaks House, the choice of materials speaks to a commitment to durability and sustainability. The construction combines reinforced concrete and steel framing with exterior walls of concrete block cavities clad in natural stone. This blend of traditional and modern techniques is complemented by high-performance double glazing with solar protection and robust aluminum frames, ensuring energy efficiency and comfort.
The landscape and access areas are beautifully finished with granite setts and stepping stones, harmonizing with the natural stone and ceramic finishes used throughout the dwelling. This careful selection of materials not only ensures longevity but also minimizes the structure’s environmental footprint.
Sustainability is at the core of Sevenoaks House, from its highly efficient Ground Source Heat Pump system to the incorporation of an MVHR system to reduce heat loss. The project’s dedication to minimizing waste is evident in its treatment plant for foul water and the return of surface water to the ground, showcasing an exemplary model of environmental stewardship.
Sevenoaks House stands as a landmark in Kent, admired for its fantastic design and the comfort it brings to its occupants. It redefines modern living through its innovative blend of luxury, sustainability, and integration with the natural world, setting a new standard for residential architecture.
Photography courtesy of Tye Architects
Visit Tye Architects

