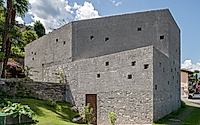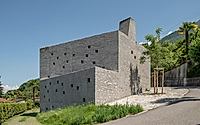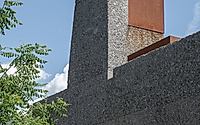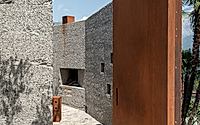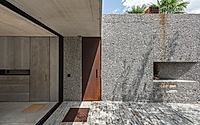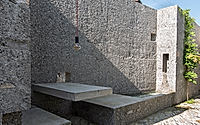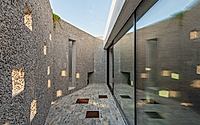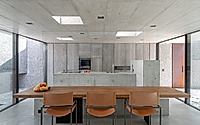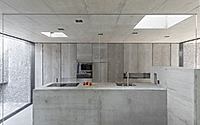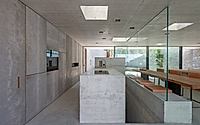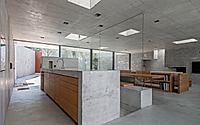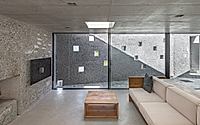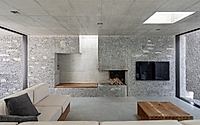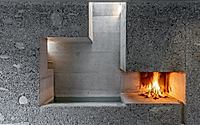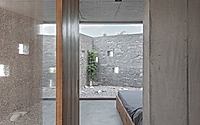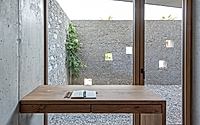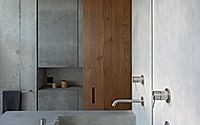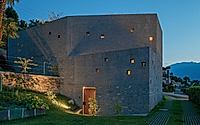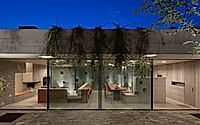New House in San Nazzaro: A Modern Concrete Marvel
Discover the New House in San Nazzaro, a breathtaking residence in S. Nazzaro, Switzerland. Designed in 2021 by the acclaimed Wespi de Meuron Romeo, this family home captivates with its archaic rock-like appearance and innovative use of courtyards and natural light, setting a new benchmark in modern architecture.










About New House in San Nazzaro
A Modern Family Sanctuary Amidst Nature
The New House in San Nazzaro, conceived by the visionary Wespi de Meuron Romeo, emerges as a distinguished architectural feat, tailor-made for a family of four. Nestled in the scenic locale of S. Nazzaro, Switzerland, this house transcends conventional living spaces through its unique integration with the natural environment. The essence of the design hinges on the harmonious balance between the building’s irregular outer form—shaped by the plot’s contours and border distances—and a meticulously delineated interior living space.
Architectural Symbiosis With the Terrain
Embodying an archaic rock’s semblance, the house resonates with the terrain’s morphology through its polygonal exterior and the strategic use of rough washed concrete. This naturalistic impression is amplified by weathering effects over time, the climbing plants adorning the façades, and the deliberate placement of small, square wall openings. The design philosophy extends privacy without compromising on the seamless interaction with the surrounding landscape, showcased by the discreet, single-storey structure facing the private street, with a steel gate ushering into the entrance courtyard.
Interior Spaces: A Dialogue with Nature
The New House in San Nazzaro sets a new paradigm in living spaces, particularly through its living-dining room with an open kitchen on the upper floor. This area, encased by predominantly closed façades on two sides and expansive glazing on the others, overlooks the inner courtyards on both the uphill and downhill sides, fostering a vibrant dialogue with the outdoors. The courtyards not only shield the house from external views but also invite an abundance of natural light and direct sunlight into the living spaces, enhancing the indoor atmosphere profoundly.
Maximizing Natural Light and Views
Occupying the middle floor are four rooms and bathrooms, benefitting from natural light courtesy of valley-side protruding courtyards. The design’s clever vertical stratification culminates on the lowest floor, housing utility, storage, and technical rooms alongside a secondary entrance and garden exit. A uniquely integrated external staircase within a thick wall ascends to a modest rooftop terrace, offering unparalleled vistas of the lake and landscape beyond.
This architectural masterpiece showcases not just a dwelling but a testament to innovative design’s capacity to enhance human living through the thoughtful integration of interior and exterior spaces, natural light, and landscaped courtyards, all while maintaining a respectful dialogue with the site’s inherent characteristics.
Photography by Giacomo Albo
Visit Wespi de Meuron Romeo
