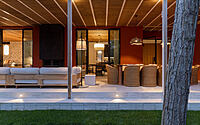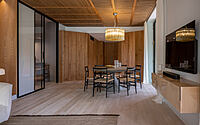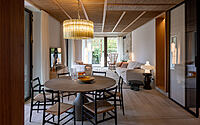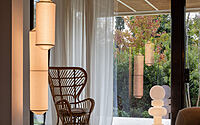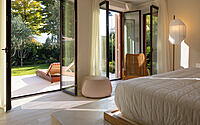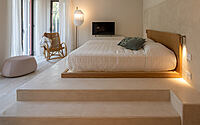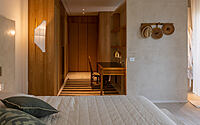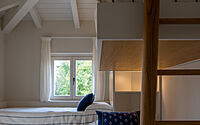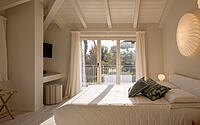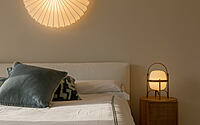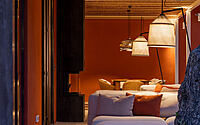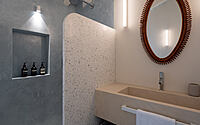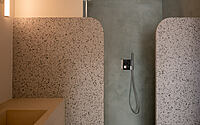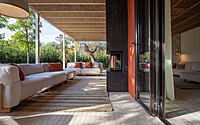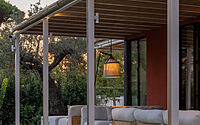Villa in Versilia: An Epitome of Mediterranean Elegance
Immerse yourself in “Villa in Versilia,” an enchanting contemporary holiday home situated in Italy’s illustrious Versilia region. Designed by the world-renowned firm, Vudafieri-Saverino Partners, this 1950s house has been skillfully reinvented into a 2850 sq. ft. (265 m) modern haven.
Flooded with light and surrounded by lush greenery, the home harmoniously blends glass, wood, and stone for an ambiance of sophistication and tranquility. Each living space, both indoors and outdoors (5920 sq. ft./550 sq.m), resonates with the Mediterranean rhythm, promising an exquisite, slower pace of life.











About Villa in Versilia
Captivating Holiday Home Transformation in Tuscany
Basking in radiant light, nestled within a verdant garden, lies a holiday home. It is an embodiment of glass’s clarity, wood’s warmth, and stone’s grittiness; a symphony of color, form, and function. The prestigious Milan and Shanghai-based architectural firm, Vudafieri-Saverino Partners, have turned this 1950s Versilia house in Tuscany, covering 2850 sq. ft. (265 m) into a stunning, modern dwelling. Master architects, Claudio Saverino and Tiziano Vudafieri, spearheaded the extensive restoration, reimagining façade volumes, expanding spaces, and injecting fresh styles and hues. The outcome? A refined holiday haven with open spaces and a calming Mediterranean ambiance.
The core strength of the project lies in the synergy between the home, the garden, and its exterior spaces (5920 sq. ft./550 sq.m). As a result, the expansive windows and glass doors seamlessly merge the indoor living area with the outdoor deck and surrounding greenery, essentially doubling the space during warmer seasons.
The Concept: Creating a Symphony of Spaces
Saverino and Vudafieri envisioned a series of open, sophisticated interior spaces. Every room resonates with a unique style, evident in minute details. Be it the rattan ceiling panels adorning the ground floor and outdoors, the bedroom textiles, the bleached oak floors running throughout the house, the deck’s white terracotta tiles, or the colorful terrazzo tiles in the bathrooms. The bathroom walls, amplified by artist Filippo Falaguasta’s Marmorino finish, are a sight to behold.
Employing a Mediterranean color palette, they utilized hues from honey to caramel, light brown to beige for the furnishings, floors, wall coverings, and exteriors. This move by Vudafieri-Saverino Partners sets a relaxed, light-filled ambiance, perfect for savoring life’s slower moments.
The Spaces: A Tour of Elegance
On the ground floor, you’ll find a spacious living room coupled with a dining area. Formerly central to the living room, the fireplace now rests outside, covered in black terracotta tiles, offering a striking contrast to the deck’s white terracotta floor. A glazed sliding door, framed in black to match the chairs and the kitchen’s terracotta floor tiles, separates the dining area from the custom-designed kitchen.
The distinctive Vudafieri-Saverino Partners touch is immediately evident, with their careful attention to detail and skillful manipulation of visual perspectives. The dynamic ribbed elm wood wall paneling system, creating a pantry in the dining area, delineates the living and sleeping spaces.
The garden-facing master bedroom is split into a closet area, a study with a bookcase, and the bed area. Rattan panels on the elm walk-in closet mirror the living room ceiling, also found on the desk, vintage clothes rack, and headboard. Both the bed base and wall behind it, as well as the bathroom with a custom washbasin and a large shower, are accentuated by the sophisticated beige Marmorino finish created by artist Filippo Falaguasta, embodying the charm of Southern Italian homes.
Upper Floors: An Epitome of Harmony
The mezzanine floor hosts a bedroom with a bathroom and balcony. On the first floor, you’ll find two additional bedrooms (one furnished with bunk beds), each complete with a private bathroom and a view. While the bedrooms share a common style, the color of the bathrooms and the striped fabric on the wardrobes vary. These stripes, reminiscent of classic deck chair patterns, underscore the holiday atmosphere.
Photography by Paolo Valentini
Visit Vudafieri Saverino Partners
- by Matt Watts