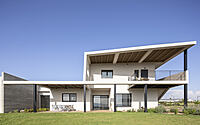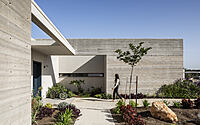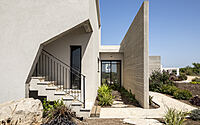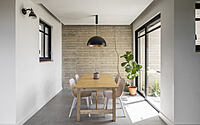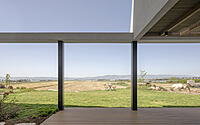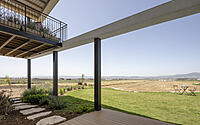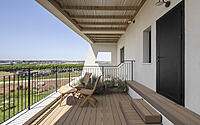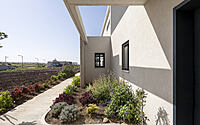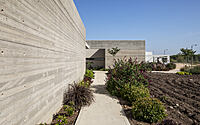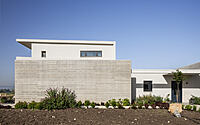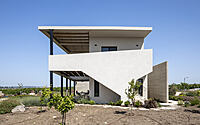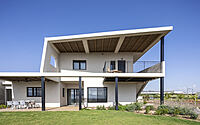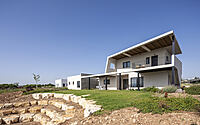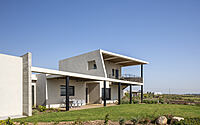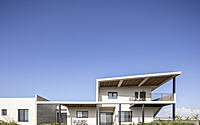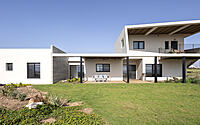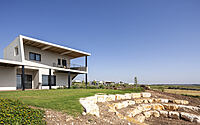Nahalal House: A Fusion of Modernity and Country Charm in Tel Mond
Explore the innovative design of Nahalal House, a modern country house nestled in Tel Mond, Israel. Crafted by renowned designer OR Kochav in 2022, this home’s layout marvelously blends functionality and style.
It flaunts an open space concept arranged in two parts, with a unique alternation of rectangular volumes. Balancing privacy with togetherness, and interior with exterior, Nahalal House showcases a novel approach to country living.










About Nahalal House
A Dual Design Layout
The house’s general layout is bifurcated into two distinctive parts. The first part shapes a rectangular space, serving as the sanctuary for the bedrooms.
Living Space Arranged in a Rectangular Dance
Contrarily, the second part is the living space, devised as a collection of rectangles of various volumes, placed alternately. Each rectangle encapsulates a different function within the living space.
Experience Open Space Like Never Before
This arrangement results in a unique concept, presenting a novel experience of open space. Here, the living area fragments, each function claiming its own space, yet maintaining a singular, interconnected entity.
Intriguing Viewpoints Within the House
Moreover, this arrangement forges intriguing viewpoints within the dwelling. When paired with large windows, it effectively blurs the boundary between the home’s exterior and interior.
Accentuating Interior Design with Exposed Concrete Walls
Two exposed concrete walls were thoughtfully integrated into the house’s design. These are far from merely aesthetic, also providing a connection to the surrounding natural materials.
Defining Spaces and Providing Privacy
Significantly, these walls delineate the private and communal areas. They even act as a buffer from the main street, replacing a conventional fence and respecting the nature of the neighbourhood.
Blending with Local Landscapes
Perched above the living area is another floor with a sloped roof. This design serves not only as a practical drainage solution but also aligns harmoniously with the local barn-shed landscapes.
Photography by Eyal Tagar
Visit OR Kochav
- by Matt Watts