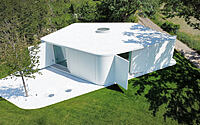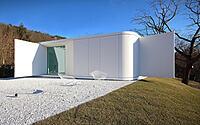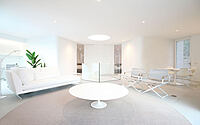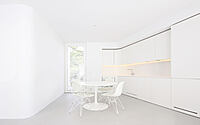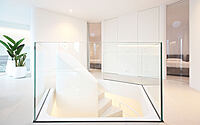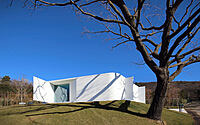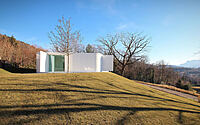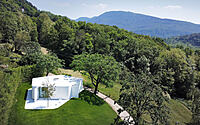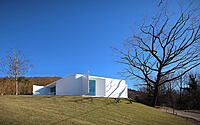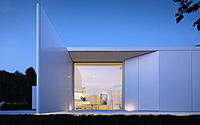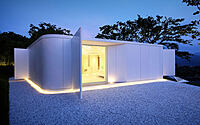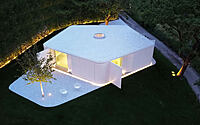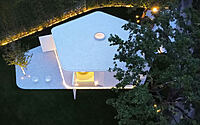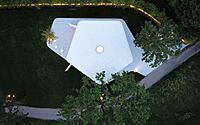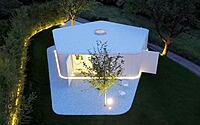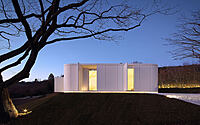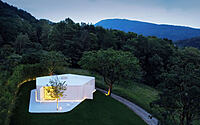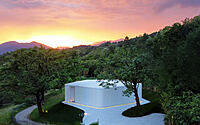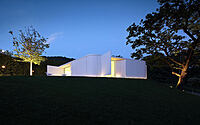Pinwheel: Jacopo Mascheroni’s Prefab Masterpiece
Unveiling the Pinwheel: a masterpiece of prefab design, brought to life in the picturesque hills of Luino, Italy. In just six months, designer Jacopo Mascheroni has curated a custom, one-story wood house that harmonizes effortlessly with the breathtaking surrounds of Lake Maggiore.
Harnessing the principles of futuristic architecture, Pinwheel is an ode to efficient design, blending seamlessly into the verdant oak forests that mark the region’s Swiss border.









About Pinwheel
The Pinnacle of Prefabricated Elegance: Pinwheel House
Nestled in the hills overlooking Italy’s Lake Maggiore, Pinwheel stands as a testament to custom-designed, prefabricated wood housing. This Italian gem came to life, beautifully furnished, in just six months. Tucked within the characteristic oak tree forests of the region bordering Switzerland, the house emerges like a hidden pavilion.
Harmonious Design and Natural Constraints
The natural topography and plot boundaries informed the project. It thrived within a small, sloping plot with the buildable area matching a natural terrace in the site’s narrowest part. The layout, set with one side parallel to the slope’s contour lines and two sides matching the setback lines, manifested in a simple pentagonal shape. Here, restrictions fostered creativity.
Centered Living and Efficient Space Utilization
This one-story vacation home, featuring a modest basement level, revolves around a central focus point. A circular skylight and descending staircase serve as this gravitational center. The design eliminates corridors, thereby maximizing space efficiency. The open-concept study, living, and kitchen areas meld into one space, while two bedrooms and bathrooms offer privacy upstairs. In the lower level, a movie room, storage, and technical rooms orbit around the central staircase.
Rapid Assembly and Sturdy Foundation
Remarkably, the timber-framed prefabricated system took a mere week to assemble on-site, grounded securely atop the concrete basement level.
Unique Façade and Seamless Interior
The façade, a melding of white concrete panels and diverse aluminum shutters, conveys a distinct charm. The home’s larger framed openings offer generous views in the living areas, while smaller ones cater to the bedrooms and bathrooms. The living room, strategically placed on the building’s South-West corner, boasts a square sliding window facing the lake valley. Meanwhile, the study area opens to an outdoor sitting area adorned with white gravel. White concrete floors and plastered walls, along with all-white furnishings, tie the interiors together seamlessly.
Sculpted Shape and Minimal Landscape Impact
The building’s rounded edges accentuate the envelope’s continuity across the pentagon’s five sides. Perpendicular fins give the pavilion its unique pinwheel shape. The only additional mark on the landscape is the white gravel path, gracefully connecting the countryside road to the building, providing a parking spot and an additional outdoor sitting area.
Eco-Efficiency and Cost-Effectiveness
One vital design guideline was the reduction of maintenance costs and utility bills. The prefabricated, highly insulated wood structure was the first step towards achieving this goal. Moreover, an electric heat pump system, powered by a remote photovoltaic farm, handles the radiant floor heating and hot water needs.
Photography courtesy of Jacopo Mascheroni
Visit Jacopo Mascheroni
- by Matt Watts