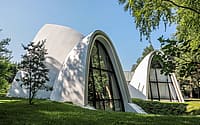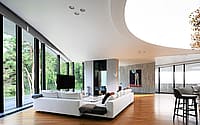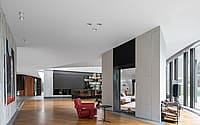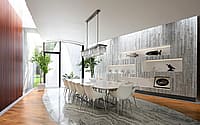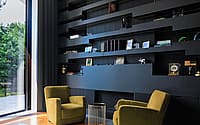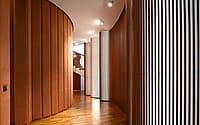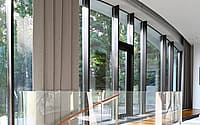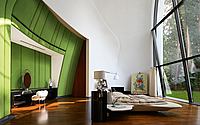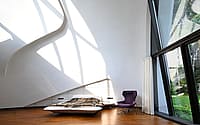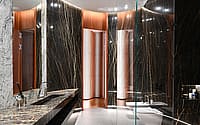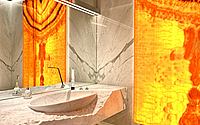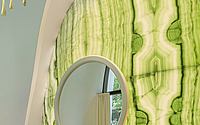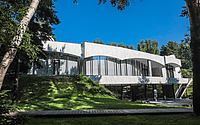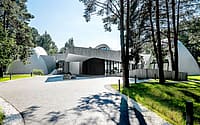Villa Pirogovo by Erick Van Egeraat
Villa Pirogovo is a luxury residence located in Pirogovo, Russia, designed in 2021 by Erick Van Egeraat.













Description
The private client was looking for a unique place for living both in hot summers and cold winters. The villa provides a 21st-century style and atmosphere which integrates the daily experiences of its exclusive natural surroundings into its interior space, through its special relation to nature and its architectural unconventional appearance.
Nestled amid a dense pine tree forest, along the banks of the Klyazma River, the villa’s design uses an ingenious strategy to adapt its scale to the landscape and meet the unique needs of the client. The villas’ private spaces are housed in domes that project proudly from the main volume at various points. Each of the domes has its own individual connection to the common areas, containing living, dining, library, pool, terraces, and other recreational areas. A sweeping vaulted ceiling shelters this common space and amalgamates the different domes into a collective sculpted composition. This way the villa satisfies the client’s need for a clear delineation between private and public spaces, and at the same time attune its scale to the context of the site. In the interior design, the vivid use of natural stone, wood, and the abundance of natural light accentuates the relationship between the interior and the exterior. The expansive windows of the domes in the private spaces and sinuous skylights along the common areas illuminate the interior spaces with natural light, both during the summer and winter months. With half of the spaces built underground and the choice of highly insulated solid concrete structure for all parts, including the domes, the villa has exceptionally low energy consumption. The high thermal mass provides excellent balanced conditions year around. The ground source heat pump provides for both floor heating and cooling, which allows a fully sustainable architecture with no reliance on any outside system. The exceptional quality of materials and excellent craftsmanship of this villa allow it to sustain for generations to come. How to build more sustainable and resilient than this?
Photography by Ilya Ivanov
Visit Erick Van Egeraat
- by Matt Watts