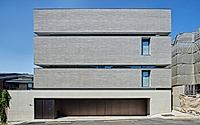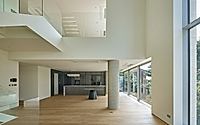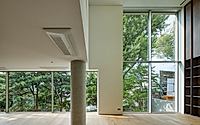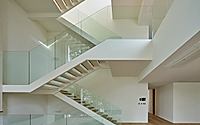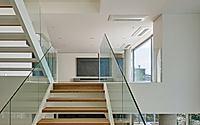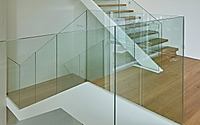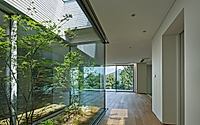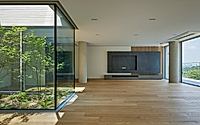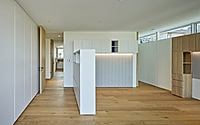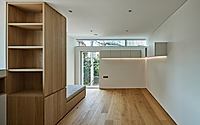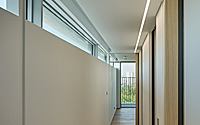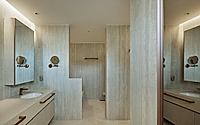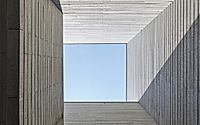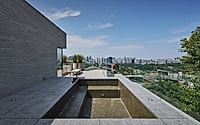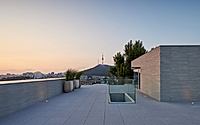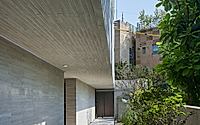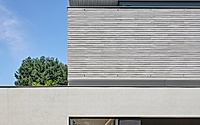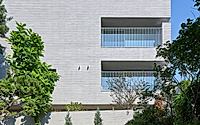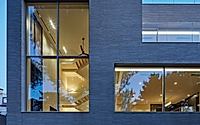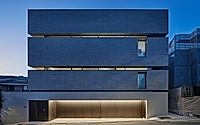Rift House and Its Nature-Infused Living Spaces: A Seoul Masterpiece
Discover Rift House, a distinctive family home designed by LJL Architects in Seoul, South Korea, in 2023. This urban hillside house offers separate living spaces for both parents and children, alongside shared areas that deeply connect with nature. The design intelligently addresses privacy while embracing the surrounding landscape, including a view of Namsan Mountain and a courtyard that protects a venerable persimmon tree.

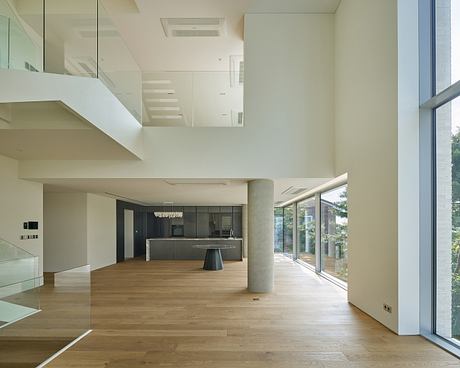
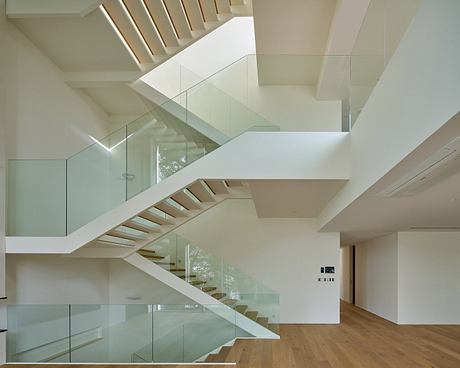
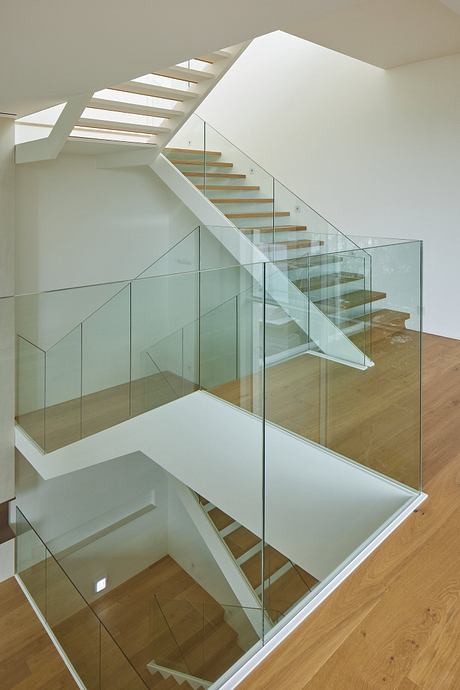
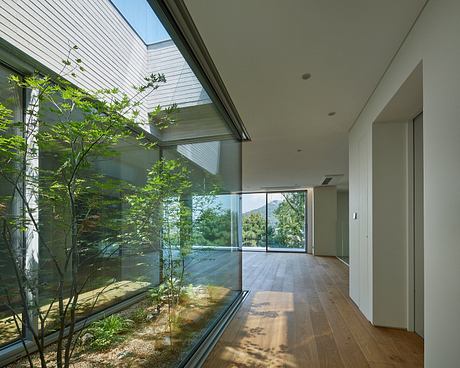
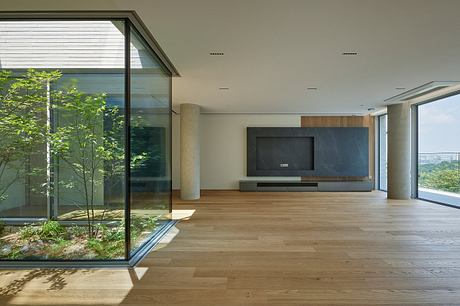
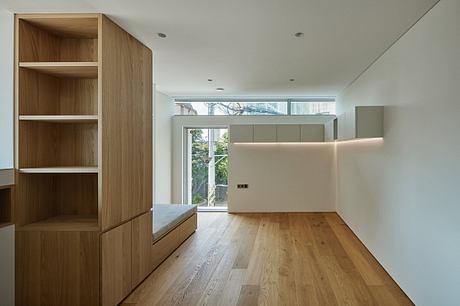
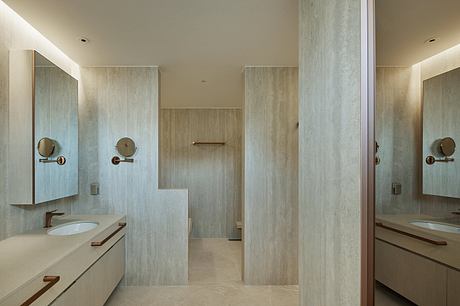
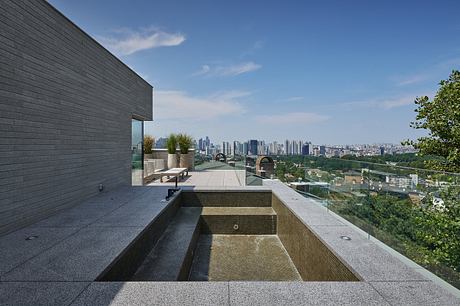
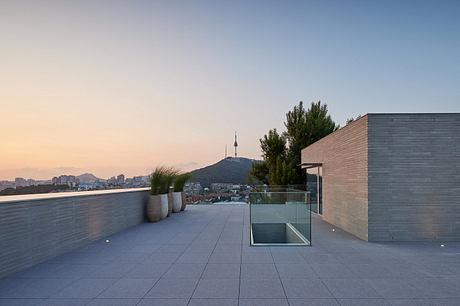
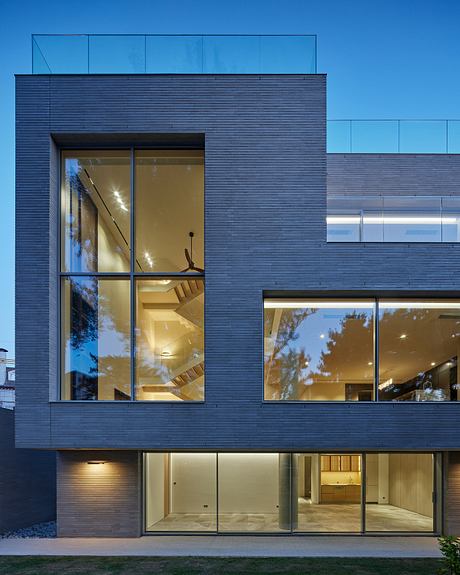
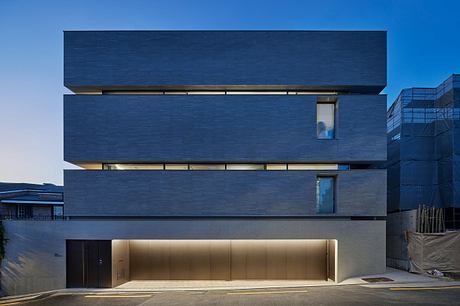
About Rift House
Innovative Design Meets Urban Living at Rift House
Rift House stands as a beacon of modern architecture in the bustling city of Seoul, South Korea. Designed by LJL Architects in 2023, this home caters to a family’s need for independence while fostering a strong connection with nature. The house’s unique positioning on an urban hillside not only capitalizes on the majestic view of Namsan Mountain but also cleverly navigates the challenge of privacy amidst narrow roads and close neighbors. By situating the main structure along the southern road, LJL Architects crafted an open, north-facing courtyard that serves as a serene escape from city life.
A Harmonious Blend of Spaces
Rift House redefines the concept of family living through its meticulous division of space. The interior unfolds across several levels, each designed to accommodate the diverse needs of a couple and their multiple children. The clever use of mediating spaces and voids between floors aids in seamless communication across the household. At the heart of the home, a two-story living room acts as a central hub, linking the distinct realms of parents and children. This communal space not only fosters family interaction but also frames the stunning landscapes of Seoul.
Embracing the Outdoors
The design of Rift House places a premium on outdoor engagement. Terraces and courtyards dot the property, offering playful retreats specifically tailored for the children. These areas not only enhance the home’s connection with nature but also introduce an element of play into the architectural narrative. The strategic placement of horizontal windows throughout the residence ensures that every glance offers a new perspective of the city’s dynamic urban tapestry.
A Visual Symphony in Monotone Brickwork
Externally, Rift House presents a façade of simplicity and elegance. The choice of monochrome brickwork speaks to LJL Architects’ commitment to minimalism, allowing the structure itself to narrate its functional and aesthetic ethos. This architectural decision ensures that the house stands as a visual landmark in its neighborhood, inviting passerby to pause and appreciate its tranquil beauty amidst Seoul’s urban sprawl.
This house not only serves as a home but also as a testament to the possibilities of modern urban living, where privacy, nature, and architectural excellence converge to create a sanctuary for its inhabitants.
Photography by Roh, Kyung
Visit LJL Architects
