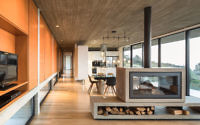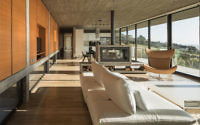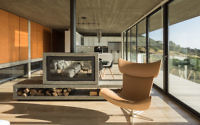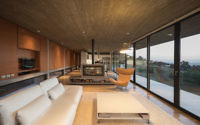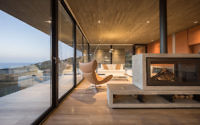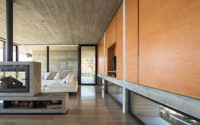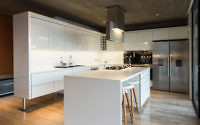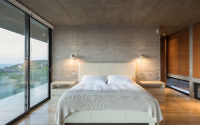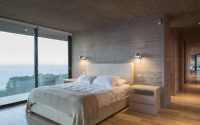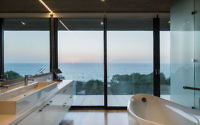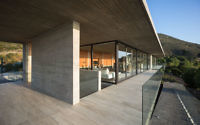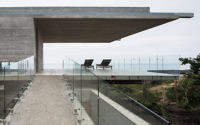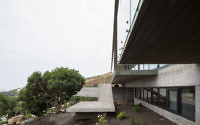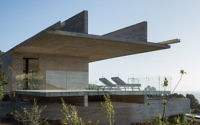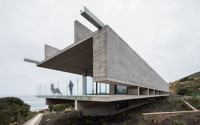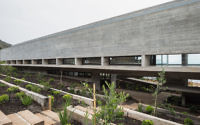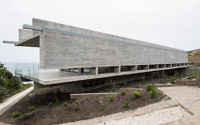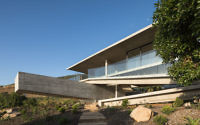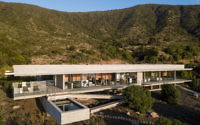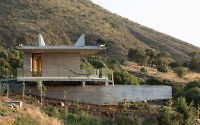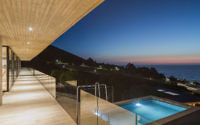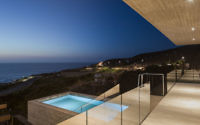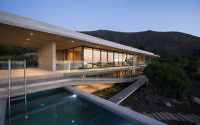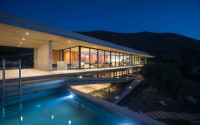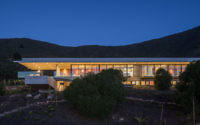House H by Felipe Assadi Arquitectos
Located in Zapallar, Chile, House H is a concrete private residence designed in 2017 by Felipe Assadi Arquitectos.














About House H
Innovative Design of House H
House H emerges as a marvel of architecture, utilizing a reinforced concrete framework to fuse longitudinal and transverse beams into a unified structural entity. Emphasizing the essence of living within a meticulously designed space, this approach blurs the line between the technical feasibility and the design of the project itself. Consequently, House H transcends its physical form to become a masterpiece of structural integrity even before its completion as a residence.
A Structural Symphony
The design journey of House H begins from the top, where the ceiling slab gracefully suspends from two primary beams. Oriented north-south, these beams stretch impressively to 41 meters (about 134.5 feet) in length and stand 1.40 meters (about 4.6 feet) tall. Remarkably, only four walls support these beams, enabling the creation of expansive cantilevers extending 7 meters (about 23 feet) at both ends. Furthermore, this innovative system finds its foundation in two additional beams of identical length beneath the floor slab, supported by the same four walls. This not only anchors the structure but also delineates living spaces, with bedrooms anchoring one end and a transversal volume on the other. This volume not only marks the entrance but also extends toward the sea, featuring a pool that projects another 7 meters towards the slope, enhancing the sea views dramatically.
Seamless Spatial Integration
Upon entering House H, one finds the common areas – a living room, dining room, and kitchen – merged into a singular, unobstructed space. This area, devoid of partitions or columns, also houses the master suite, complete with its bathroom. A separate lower level, accessible externally, offers a family room and additional bedrooms. The design cleverly incorporates a massive beam-wall that not only defines the facade but also transitions into functional wood furniture throughout the home, tailored to each space’s needs.
Connecting Levels with Elegance
A unique blend of vertical circulation connects the house’s two levels through a staircase and a ramp, intersecting where the pool’s transverse structure meets. This setup culminates in a courtyard that pierces the main structure east to west, embodying the project’s vision of levitating above the slope. This not only facilitates movement within the house but also reinforces its connection with the surrounding landscape.
In summary, House H stands as a testament to innovative design, where structural prowess and aesthetic appeal converge. Through its bold use of beams and walls, the house invites its inhabitants to experience architecture not just as a backdrop to their lives but as an integral part of it.
Photography by Fernando Alda
Visit Felipe Assadi Arquitectos
- by Matt Watts