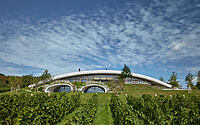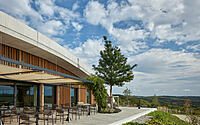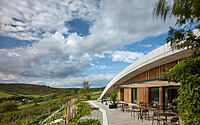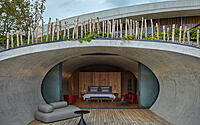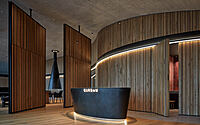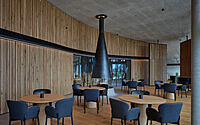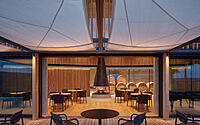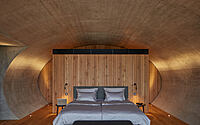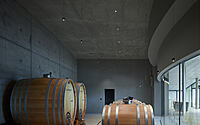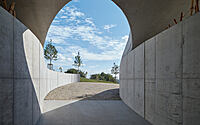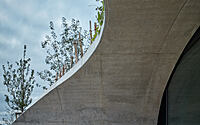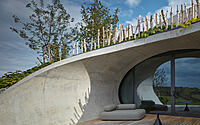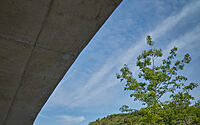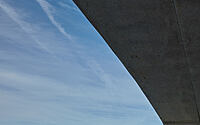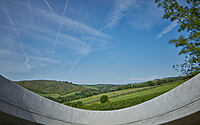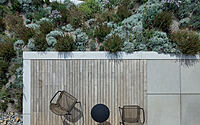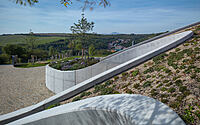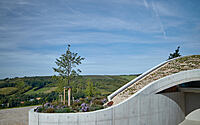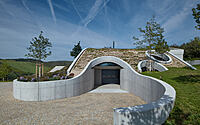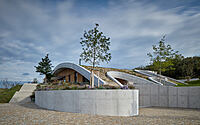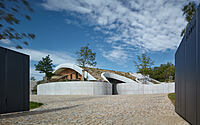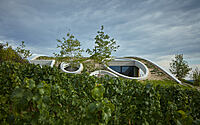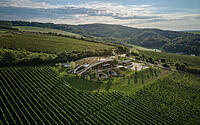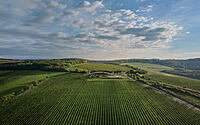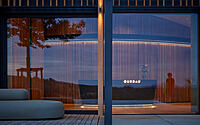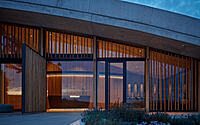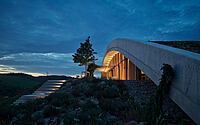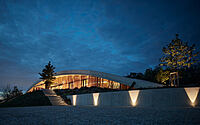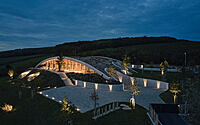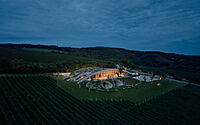Gurdau Winery: Aleš Fiala’s Concrete Marvel in the Czech Wine Country
Step into the heart of the Czech Republic’s wine country with Gurdau Winery. A testament to the region’s viticulture legacy, this winery has been crafted by renowned architect Aleš Fiala in the historic village of Kurdějov, an ancient wine supplier to Moravian aristocrats.
Rooted in sustainability and history, the Gurdau Winery is a fine blend of modern aesthetics and traditional winemaking philosophy, constructed of robust concrete while paying homage to the surrounding landscape with its organic form. A ripple in the land, this two-story haven for wine connoisseurs stands amidst the vineyards, offering captivating views, exceptional wines, and an immersive architectural experience that ages gracefully with time, much like the wines it hosts.













About Gurdau Winery
Unearthing the Heritage of Gurdau Winery
Gurdau Winery sprouted to life in 2012, nestled on a verdant slope above the village of Kurdějov. Drawing on the historical significance of the village, once a leading wine supplier to the townspeople of Mikulov and Brno, and even to Moravian aristocratic courts, the winery rekindles the vibrant winemaking legacy of the region.
Blending into the Scenic Landscape
From the outset, the decision to anchor the winery in the heart of the vineyards made sense both operationally and aesthetically. Nestled away from the village, the location proffers serene vistas of the enchanting surroundings. Harmonizing the building with the open countryside became a top priority, inspiring the design to mimic a subtle curve — a ripple amidst the rolling hills. This integration was achieved through an extensive green roof and by planting 150 (equivalent to approximately 0.37 acres) mature trees and shrubs, some of which peep through the ‘perforated’ roof. While the greenery’s impact on the landscape and the building might seem subtle now, its transformative effect will unveil itself with the passage of time.
A Symbiosis of Tradition and Modernity
The winery’s edifice rises two storeys high, boasting a reinforced concrete structure. The subterranean layer serves as the nerve center for wine production, storage, and archiving, while the ground floor invites visitors to experience wine tasting and retail therapy. With a pair of apartments available for short stays, the winery is ready to welcome overnight guests.
Housed in-ground, a traditional setting for wineries, the building bridges the past and the present, reflecting a contemporary and timeless ethos. The marriage of materials like exposed concrete, glass, metal, oak, and acacia wood supports the building’s organic form and highlights the precision in craftsmanship and attention to detail.
Experiencing the Essence of Nature
Immersing the building in the landscape fosters an intimate connection with nature. With large glass expanses, inviting terraces, and a sloping roof, the architecture incorporates the shifting moods and colors of the seasons into its living spaces. Visitors can appreciate the breathtaking views from the terraces or the elevated vantage point of the green roof, taking in the sweeping horizons of Kurdějov, the distant silhouette of Pálava, and the plains rolling towards Austria. The winery’s spaces are adaptable, perfect for social gatherings, romantic interludes, or moments of tranquil contemplation with a glass of wine.
As the Gurdau Winery concept evolves, it is set to enrich the blossoming wine and wine-tourist culture in the Czech Republic, fostering a new tradition of cultivated encounters between man, wine, and landscape.
A Commitment to Sustainability
Respect for the environment permeates the design of the winery. Concealed by a curved green roof, the structure blends into the landscape, becoming virtually invisible from a distance once the vegetation matures. Surrounding the building, new shrubs and mature trees will foster an optimal microclimate in the future.
By nestling the winery amidst the vineyards, the transportation of raw materials and workforce within the premises is minimized. The production areas, positioned below the terrain, utilize passive energy, while customer areas bask in sunlight filtering through a glass façade. To combat overheating during the peak of summer, the winery employs thermally insulating triple glazing, wooden oak slats in front of the windows, a sufficient roof overhang, and façade shading from pergolas draped with tarpaulins. Heating is facilitated through an air-to-water heat pump, and collected rainwater is repurposed for vineyard irrigation.
Photography by BoysPlayNice
Visit Aleš Fiala
- by Matt Watts