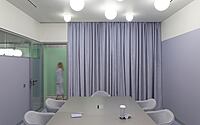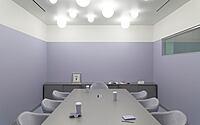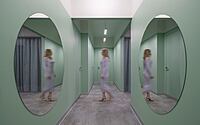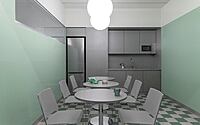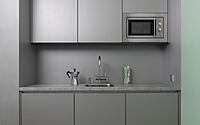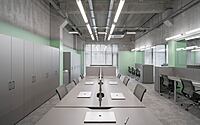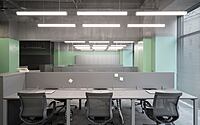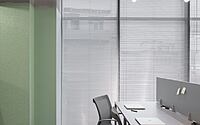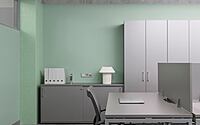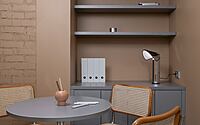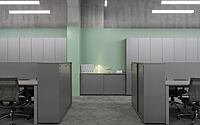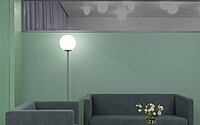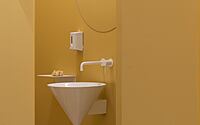Velta Offices: Showcasing Petit Büro’s Expertise in Open-Plan Design
Delve into the inner workings of a minimalistic marvel, nestled within the bustling heart of Belgrade, Serbia. Petit Büro, renowned for their innovative designs, has masterfully revamped an open-plan office space known as the Velta Offices in 2023.
Crafting an elegant workspace with high ceilings, they’ve expertly married the raw beauty of untouched concrete and the striking allure of glass, metallized surfaces, and mosaic. Despite operating on a restrained budget, this design offers an exciting juxtaposition of intricate pastel color blocks against the unrefined backdrop of the office’s original architecture. Petit Büro‘s smart use of space enables the infusion of natural light in areas designated for 28 workplaces, whilst maintaining comfort and privacy within distinct zones.










About Velta Offices
Crafting the Perfect Office Space for VELTA Group of Companies
Our team was thrilled to design an office space for the renowned VELTA Group of Companies, a thriving recruitment firm nestled in the heart of Belgrade, Serbia. With an inviting approach towards our creative input and a flexible budget, VELTA invited us to let our imaginations soar, culminating in a uniquely comfortable office interior.
Maximizing the Potential of the Shell and Core Structure
The raw nature of the premises, coupled with an open floor plan and lofty ceilings stretching 4.5 meters (approximately 14.8 feet), ignited our design concept. We elected to finish the open areas along the horizontal window impost, reaching a height of 2.5 meters (approximately 8.2 feet). Above this line, we intentionally preserved the authenticity of the space. The concrete ceiling and floor beams, unfinished walls, and untouched utility systems harmonize to reflect the industrial charm of the space. This design decision simultaneously reduced expenses for our client.
Defining the Aesthetic with Key Materials and Color Palette
In our design, glass, concrete, metallized surfaces, and mosaic took center stage. These materials paired beautifully with a sophisticated palette of pastel colors, including mint, mustard, lilac, and caramel. Applied using the color block technique and a checked pattern in certain rooms, these hues added a vibrant touch to the spaces.
Strategic Layout Inspired by Natural Light
The elongated rectangular office boasted full glazing on one side. This architectural feature drove the space allocation. We strategically located 28 workstations in areas bathed in natural light, placing the meeting rooms, cloakroom, restroom, and storage in areas with subdued illumination. Transitioning from a traditional cubicle system to an open-plan office can be challenging, but we strived to demonstrate the comfort and efficiency that can come from effective zoning and premium modern finishing materials.
Detailing the Meeting Rooms with Textures and Colors
We separated the large meeting room, designed for 10 people, from the main work area with a double-layered glass partition and an acoustic curtain. Ribbon windows allow natural light to filter in, brightening the room. The lilac color block technique features prominently here, combining bouclé upholstery fabric, flocked floor covering, corduroy curtains, and deep matte wall paint to create a richly textured interior.
In the smaller meeting room, we achieved an atmospheric depth through a striking blend of an accent brick wall, smooth paint, a complex caramel-shaded carpet, and natural wood vintage furniture.
Fusing Local Craftsmanship and Iconic Design Pieces
Despite working within a modest budget, we seamlessly blended furniture from local artisans and iconic brands, such as ICF and vintage Cesca chairs by Marcel Breuer. Lighting features include the Flos Chiara desk lamp by Mario Bellini and the portable Artemide Come Together lamp. While our project largely relied on standard furniture, we elevated the design with an unusual metallic finish, brought to life by decorative chain screens, aluminum skirting boards, metal blinds, and electrical fixtures. For lighting, we chose spheres of various sizes and cylindrical suspended lights.
Unleashing Creative Freedom to Shape a Modern Office
Given our client’s open-minded approach and the freedom to choose our concept, the project was a pure pleasure to undertake. Ultimately, we fashioned an extraordinary, modern office interior that truly embodies our perception of innovative design.
Photography courtesy of Velta Offices
Visit Petit Büro
- by Matt Watts