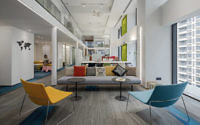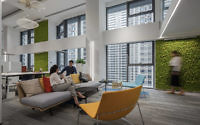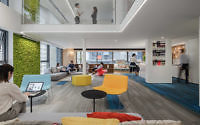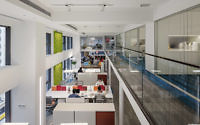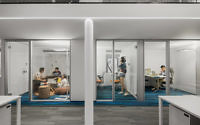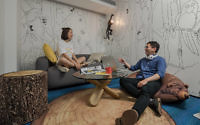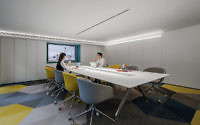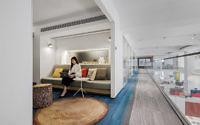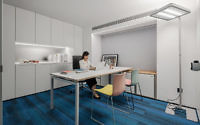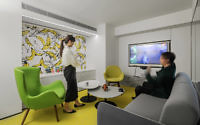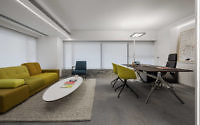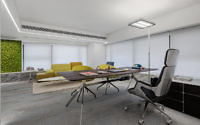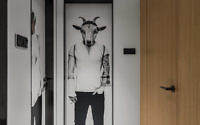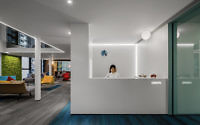CROYO Headquarters by Shenzhen Super Normal Design
Designed by Shenzhen Super Normal Design, CROYO Headquarters is a modern 5,845 sq ft office space located in Nanning, China.









About CROYO Headquarters
CROYO Headquarters: A Blend of Comfort and Efficiency
In Nanning, China, the CROYO headquarters spans 543 square meters (5,845 square feet). The goal? Create a workspace that’s both efficient and enjoyable. This open-plan office is the result.
The design inspiration? The 2014 Milan Furniture Fair. Impressions from Arper’s simple yet modern designs and Vitra’s dedication to architecture deeply influenced their approach to making welcoming, functional spaces.
Doubling Space with Smart Design
Originally 280 square meters (3,013 square feet) with a 5.09-meter (16.7-foot) ceiling, a strategic addition of a 150mm (5.9-inch) thick floor slab expanded the area to 543 square meters. This transformation, guided by Arup Group’s structural advice, reshaped the office layout.
The front office showcases minimalism and clever use of colors. Blues soothe, reds energize, and greens bring nature inside.
In the brainstorming area, a forest theme sparks creativity. Its unique furniture and lighting setup encourage thinking outside the box.
Comfort and Collaboration in Workspace Design
The leisure area, with its lively colors and design, captures CROYO’s vibrant spirit. It’s a place for teams to relax and brainstorm.
The office combines private and shared spaces, using comfy Steelcase chairs and Waldmann luminaires in private areas. Shared spaces have practical lighting to encourage both focus and teamwork.
The CEO’s office is a mix of calm and vitality, thanks to its unique carpet and plant wall.
In the game room, fun and playful elements create a great spot to unwind.
Manager offices are minimalist yet functional, balancing clean design with unique furniture.
The conference room, in neutral tones, is all about efficiency. It’s a testament to the belief that comfortable, well-designed spaces improve work and mood. The key message? Design for human happiness and comfort.
Photography by Fan Wenyao
Visit Shenzhen Super Normal Design
- by Matt Watts