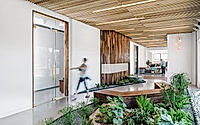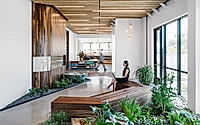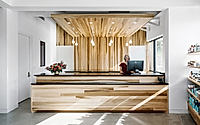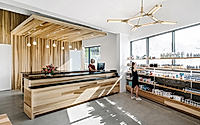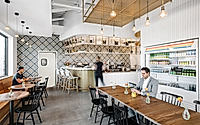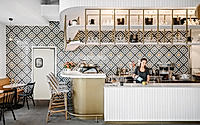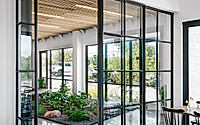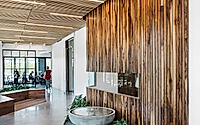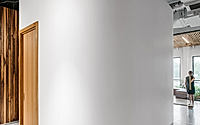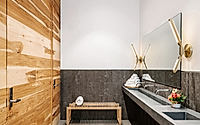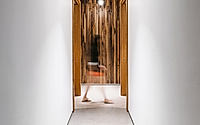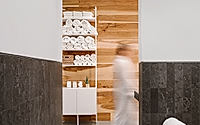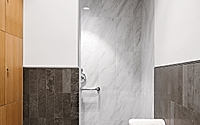Alive + Well Austin: Inside the Healing Haven by Matt Fajkus Architecture
Alive + Well Austin, designed by Matt Fajkus Architecture in 2019, stands as a beacon of holistic health in Bee Cave, Texas. This wellness center disrupts the ordinary with its innovative design, incorporating nature-inspired elements with modern aesthetics to create a sanctuary for mind, body, and spirit. It’s a unique real estate venture that pushes the boundaries of the typical wellness spa experience.

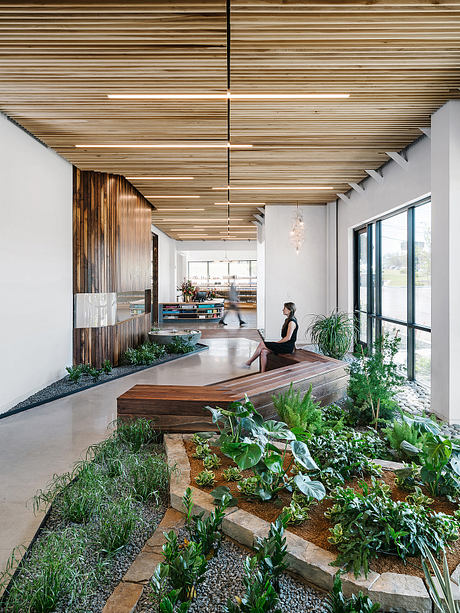
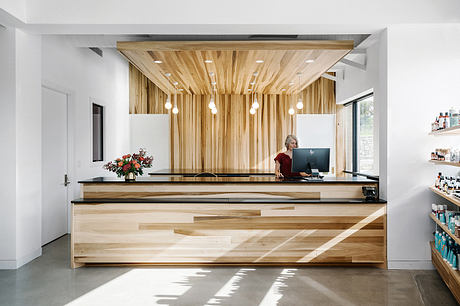
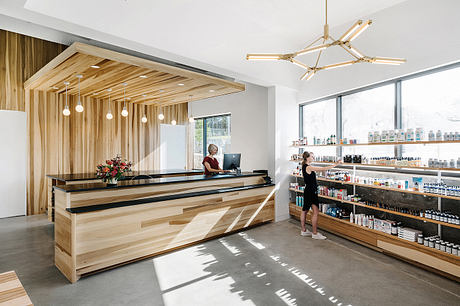
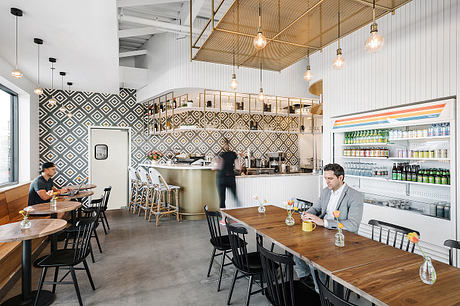
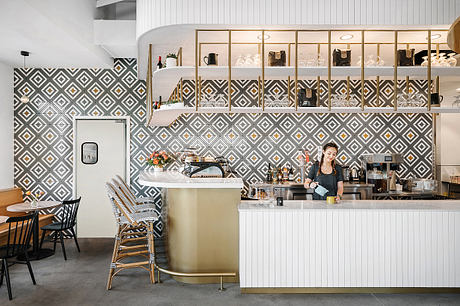
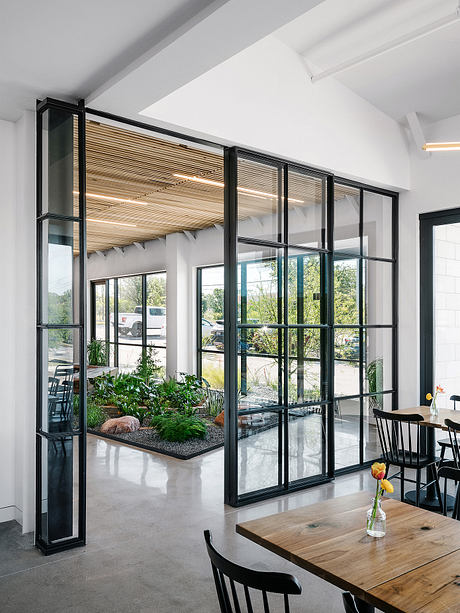
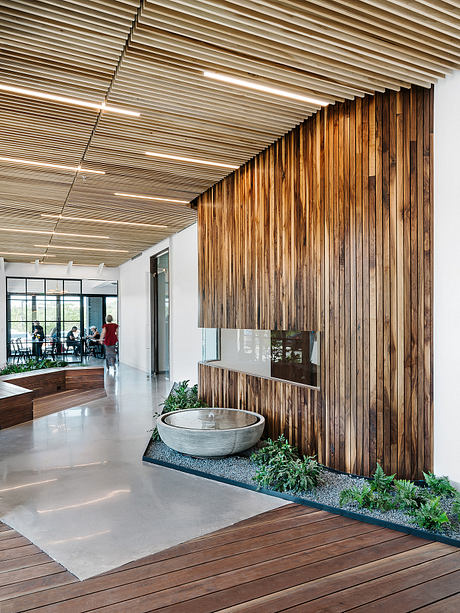
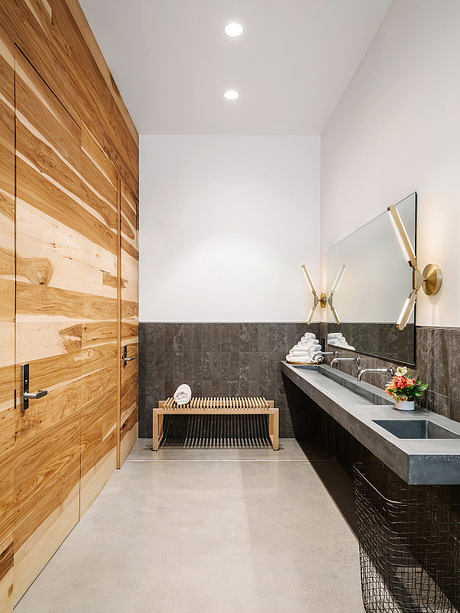
About Alive + Well Austin
Holistic Haven in Hill Country
Nestled in the Texas Hill Country, Alive + Well Austin transcends the conventional with its 2019 design by Matt Fajkus Architecture. This wellness center in Bee Cave, Texas, harnesses the essence of holistic health, providing serenity a heartbeat away from downtown Austin. Entering the space declares a respite from the clinical—visitors are ushered into a transformative experience.
Inviting Interiors: A Blending of Elements
The interior reveals a deliberate defiance of boxy norms. The lobby greets with a blend of organic textures and modern finishes. Wood meets glass while vibrant greenery intersperses, creating a sense of nature indoors. Similarly, the reception becomes a focal point with its amalgamation of stripped back woods and sleek lines, echoing the symbiosis of nature and innovation.
In the café, stark angles give way to intimate seating arrangements, complemented by dynamic patterned walls and golden accents. Exposed bulbs hang like ripe fruit above, ripening the ambiance with a warm and welcoming glow. A glance through floor-to-ceiling windows ties the inner sanctuary to the natural world beyond, framing the harmony intended.
Detailing Wellness: Pods, Patterns, and Privacy
Evolving further, Alive + Well conceives private pods for massage and yoga, shying from traditional hallways. These spaces foster tranquility, ensconced in subtle tones and simple elegance. In the bathroom, functionality couples with a sense of calm—reflective of the center’s core ethos.
Each element, from layout to furnishing, is charged with promoting well-being. As we traverse from room to room, Matt Fajkus Architecture’s vision for Alive + Well materializes—a haven for mind, body, and spirit, masterfully marrying form and function. The result is a setting not just for healing but for thriving, emblematic of a new frontier in wellness spaces.
Photography courtesy of Matt Fajkus Architecture
Visit Matt Fajkus Architecture
