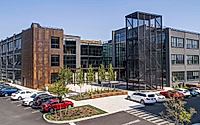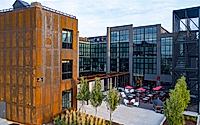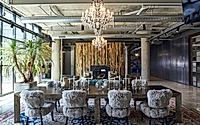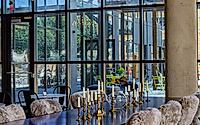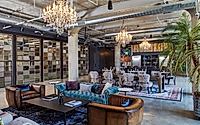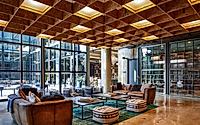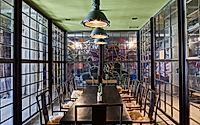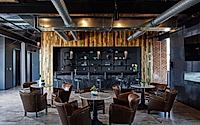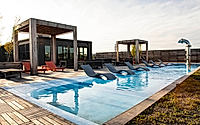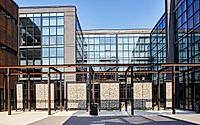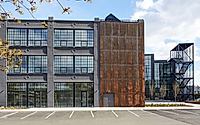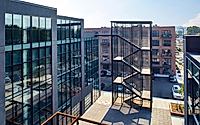Brim + Crown: Reimagining Norwalk’s Historic Factory for Modern Living
Brim + Crown redefines multi-unit housing by transforming the 1929 Hat Corporation factory in Norwalk, CT into a vibrant community space. Designed by Beinfield Architecture in 2020, this project seamlessly merges industrial aesthetics with modern living spaces, offering a mix of residential units, offices, retail, and leisure facilities. The design reflects a unique industrial chic, honoring its history while embracing contemporary design elements.

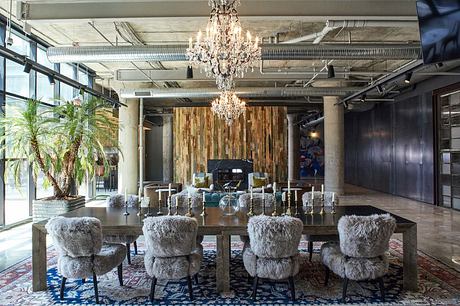
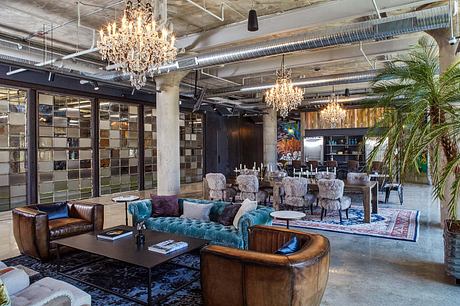
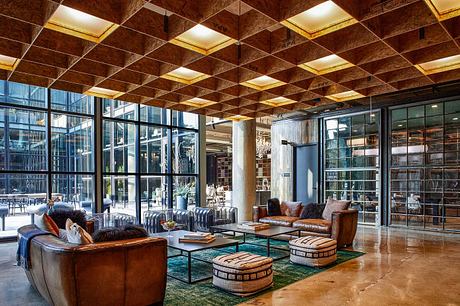
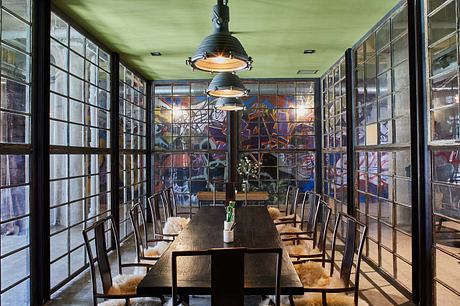
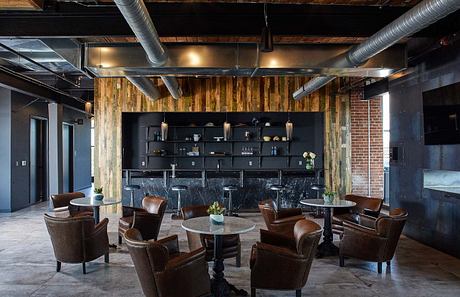
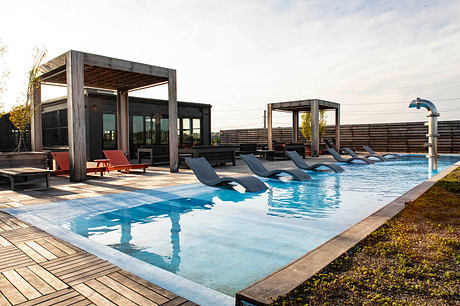
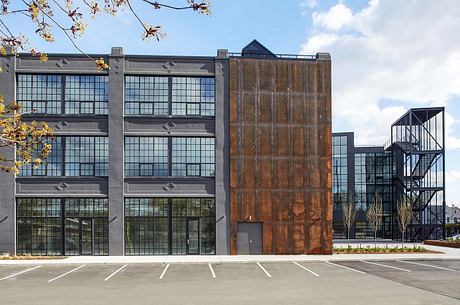
About Brim + Crown
Revitalizing History: The Brim & Crown Project
In Norwalk, CT, a deft blend of history and modernity emerges at the East Norwalk train station. The Brim & Crown project, conceptualized by Beinfield Architecture in 2020, reimagines the 1929-built Hat Corporation of America factory. As multi-unit housing envelopes the area, visitors encounter a facade reflecting a storied past with contemporary sensibilities.
A Marriage of Metal and Glass
Approaching the structure, one appreciates the aged patina of the metal against expansive windows—hallmarks of the factory’s original vigor. The external geometry welcomes Norwalk residents into a realm where commerce and dwelling converge, heralding a new pedestrian-friendly epoch.
Industrial Chic Redefined
The journey inward unveils a striking lounge, where crystal chandeliers echo the timeless elegance of French chateaux, offset by robust industrial aesthetics. Entwined with reclaimed wood floors, the space serves as a chameleon—tranquil by day, effervescent by night.
Casual seating clusters invite discussion and ideation, bordered by shelves that reveal a glimpse into adjacent rooms. Each step within the building reveals a deliberate decision to honor its origins, integrating raw steel and graffiti murals by the renowned Bronx artist Duster UA.
Boardroom glamour comes alive under subdued lighting, showcasing a long wooden table that commands attention amidst the urban artwork backdrop, ensuring that even formal meetings drip with creative verve.
Private lounges hint at secret conversations over coffee, with furniture that wraps patrons in luxury, juxtaposed against a rustic backdrop that narrates the building’s transformation.
To complete this urban odyssey, the rooftop pool area presents a serene escape, basking in the open sky where water reflects the industrial silhouette. It merges leisure with architectural vision, marking a finalized touch to the Brim & Crown’s comprehensive facelift.
Indeed, from the rusted magnificence of its exterior to the last glimmering poolside tile, the Brim & Crown stands as a testament to Norwalk’s renewed spirit—a beacon of progression built upon the robust foundation of its industrial legacy.
Photography courtesy of Beinfield Architecture
Visit Beinfield Architecture
