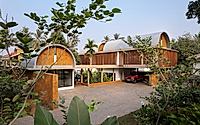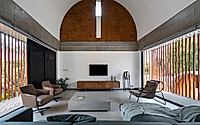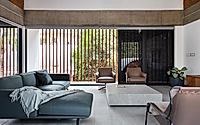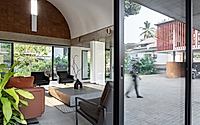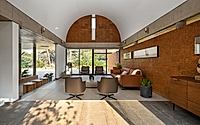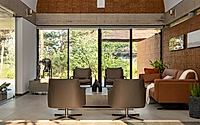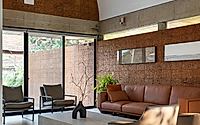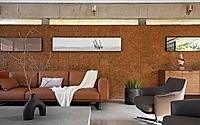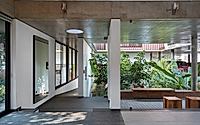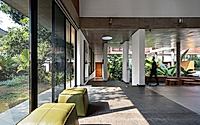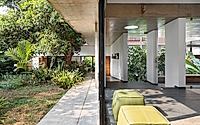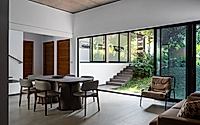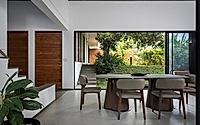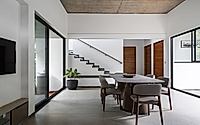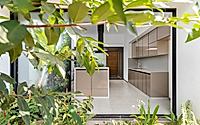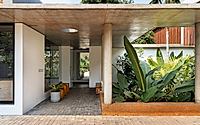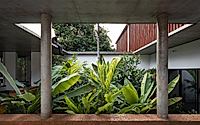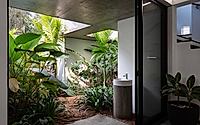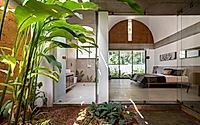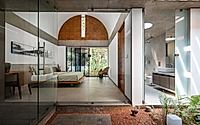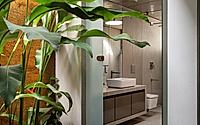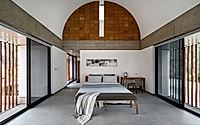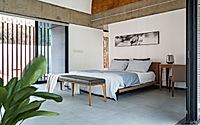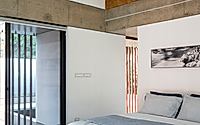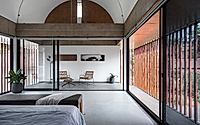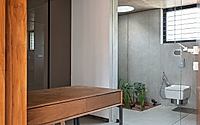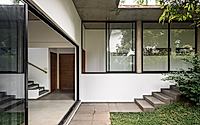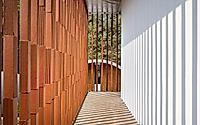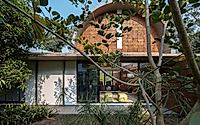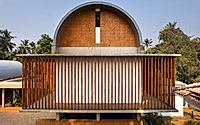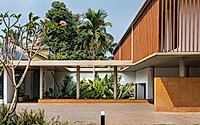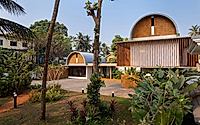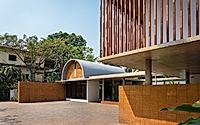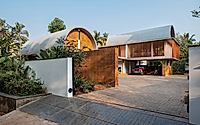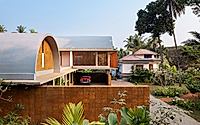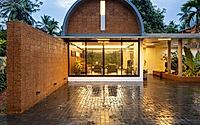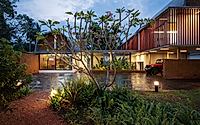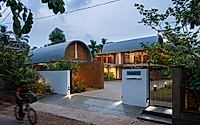The Stoic Wall Residence: Merging Indoors with the Tropical Outdoors
Discover The Stoic Wall Residence, a masterpiece by LIJO.RENY.architects in Kannur, India. This house redefines living in a hot, humid tropical climate through its harmonious integration of indoor and outdoor spaces. Designed in 2023, it utilizes courtyards and biophilic elements to create a holistic well-being experience. Embrace this perfect blend of modern design and nature.

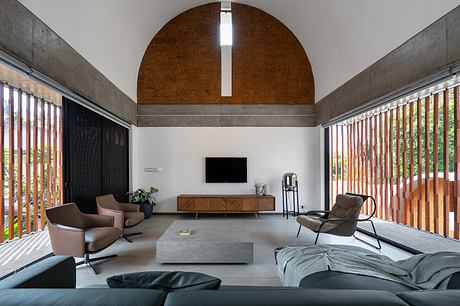
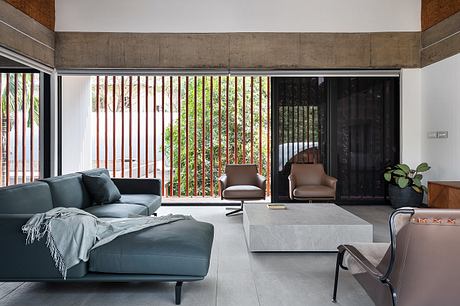
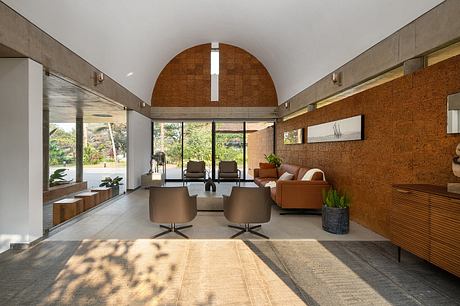
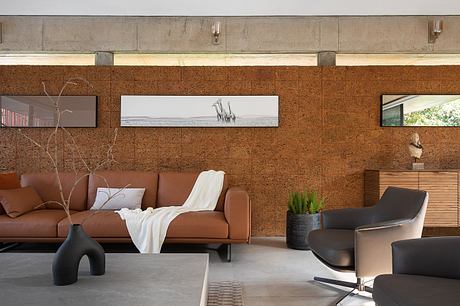
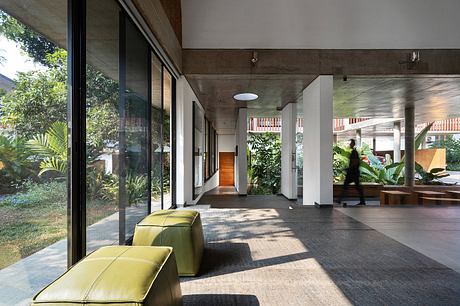
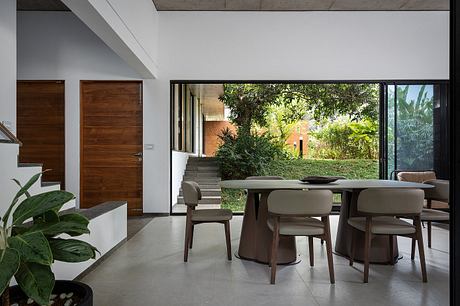
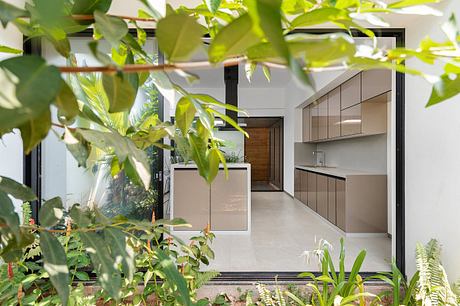
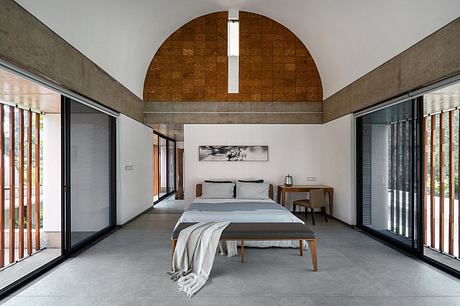
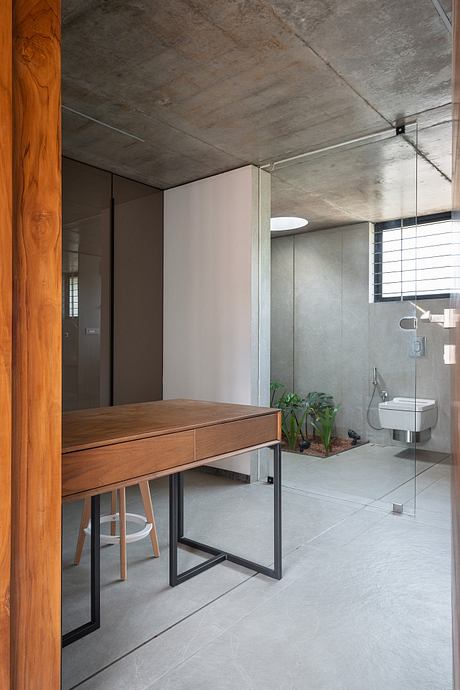
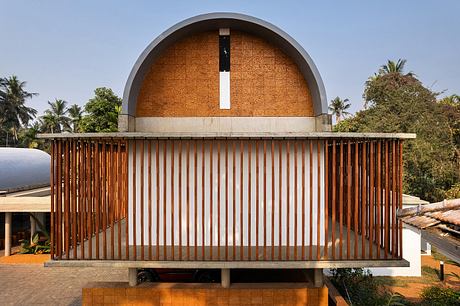
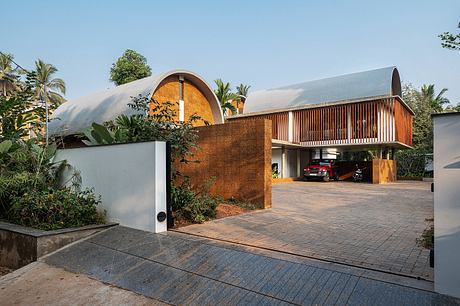
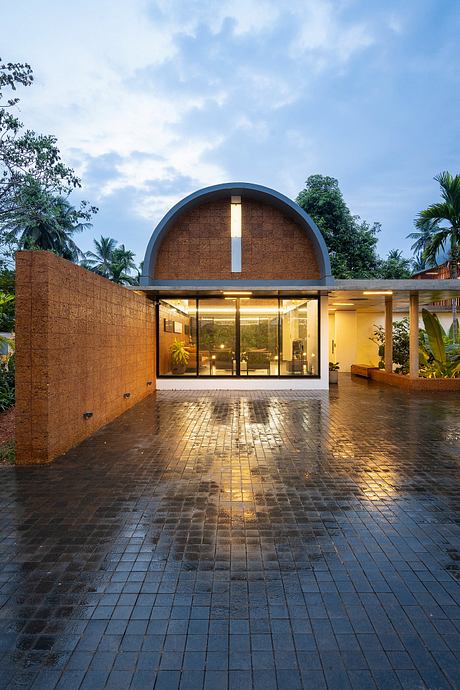
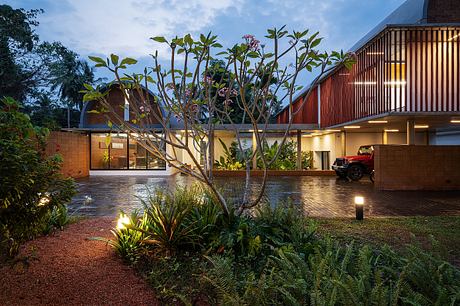
About The Stoic Wall Residence
A Harmony of Design and Nature
The Stoic Wall Residence, situated in the vibrant landscape of Kerala, represents a pinnacle of design by LIJO.RENY.architects. This house, completed in 2023 in Kannur, India, unfolds over 7,317 sq ft (680 sq m), ingeniously adapting to the site’s unique contours, lush vegetation, and tropical climate. The architects skillfully navigated the challenging terrain, incorporating natural elements directly into the living experience.
Zoned for Living
Divided into four distinct zones, the residence integrates three levels on the ground floor, each aligning with the natural sloping topography to minimize alteration of the landscape. The careful placement of living areas, courtyards, and bedrooms facilitates a seamless flow between indoors and out, optimizing ventilation and lighting while ensuring privacy and connection with nature.
Breathing Spaces
Courtyards play a central role, acting as lungs for the house, enhancing cross-ventilation, and creating intimate connections with the outdoors. From the formal living area separated by landscaped courtyards to bedrooms flanked by open-to-sky courtyards, each space is designed to embrace the elements, allowing residents to experience the refreshing monsoon rains and cooling winds.
Material Mastery
The choice of materials speaks to a deep understanding of the local environment and aesthetic preferences. Exposed laterite walls, terracotta, teak wood, and natural stone merge seamlessly, echoing the strength and warmth of Kerala’s architectural heritage. The overall composition is crowned with a unique terracotta block screen, offering protection from the tropical sun and rain while ensuring privacy.
Interiors That Reflect the Exterior
Inside, the simplicity of the furnishings and the selective use of fine art photography create a serene ambiance that complements the natural beauty of the exterior. The deliberate selection of materials and colors for both the indoor and outdoor spaces contributes to a cohesive aesthetic that is both modern and deeply rooted in the local culture.
In every aspect, The Stoic Wall Residence stands as a testament to the ability of contemporary architecture to blend seamlessly with nature, delivering a living space that is not only aesthetically pleasing but also deeply comforting and sustainable.
Photography by Turtle Arts Photography
Visit LIJO.RENY.architects
