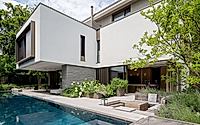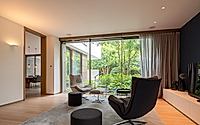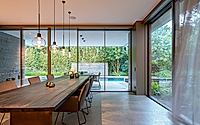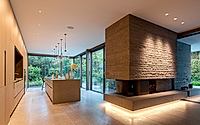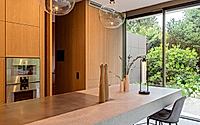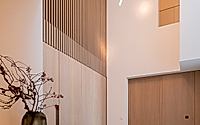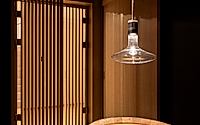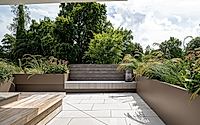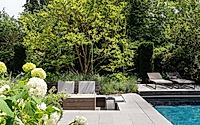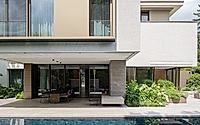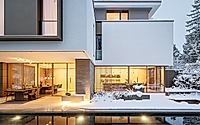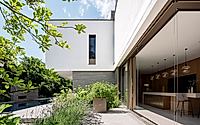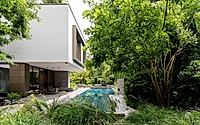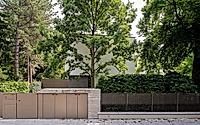House LW27: Munich’s Latest Architectural Masterpiece by Stephan Lang
Unveiling House LW27, Stephan Maria Lang‘s 2023 marvel in Munich, Germany, this residence redefines luxury house living. Embracing zero-seal architecture, it features an innovative rooftop garden and seamless indoor/outdoor transitions. Boasting an open floor plan and a unique light feature by Bartenbach Light, House LW27 exhibits a minimalistic yet sensual atmosphere, setting a new standard in high-class residential design.

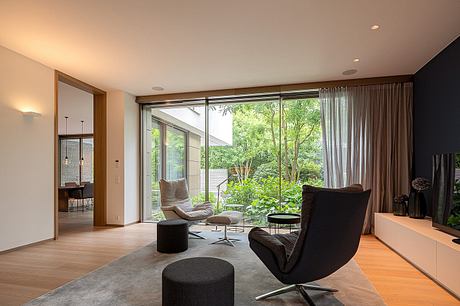
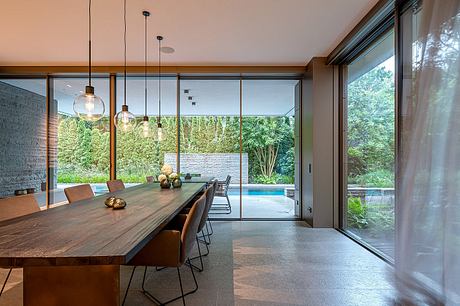
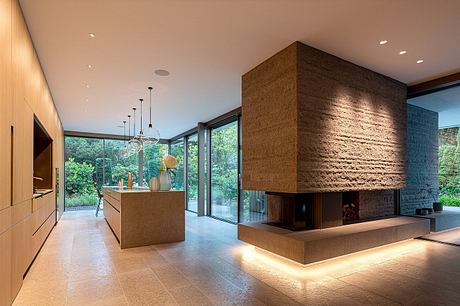
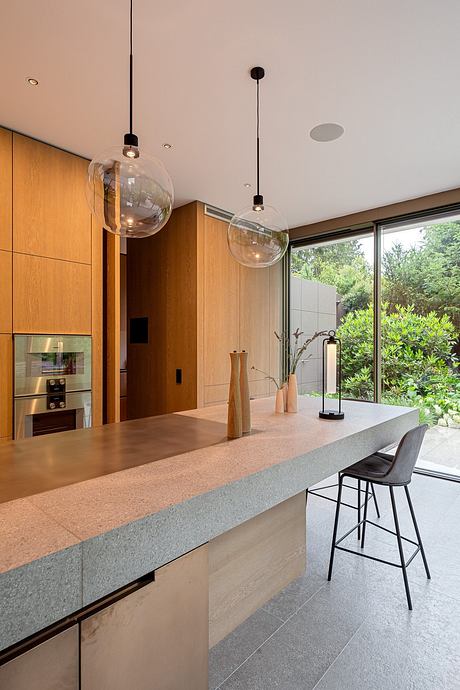
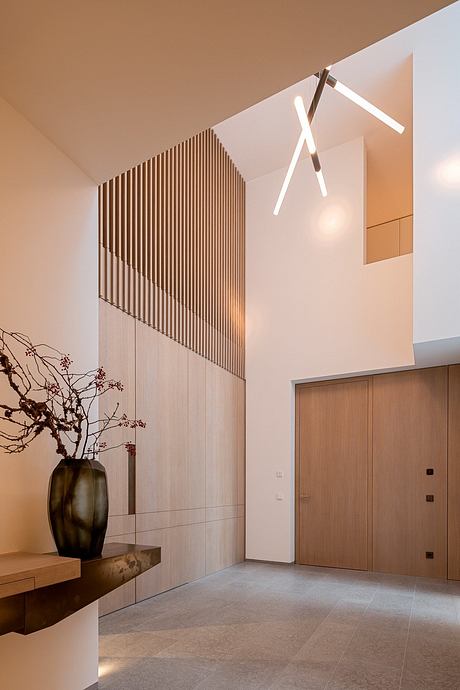
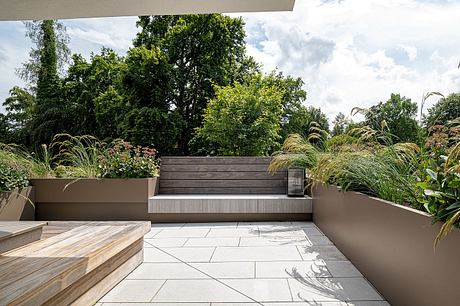
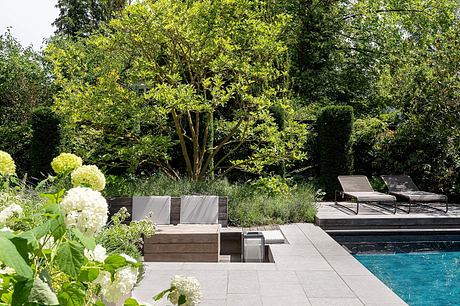
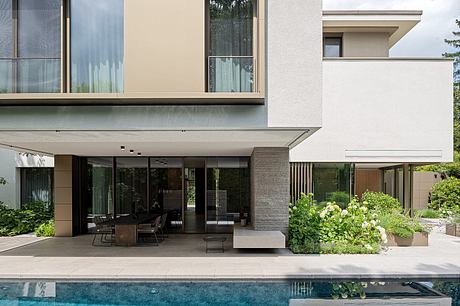
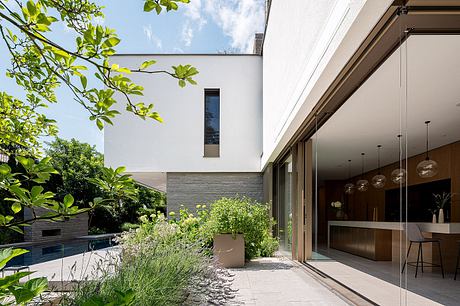
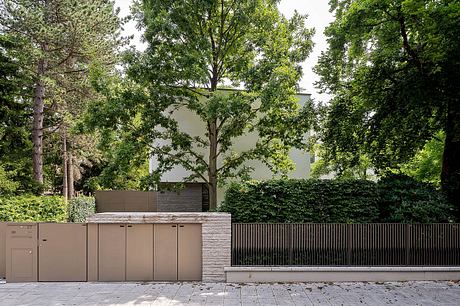
About House LW27
Innovative Design Meets Nature in Munich
Stephan Maria Lang’s latest creation, House LW27, captivates at first sight. Nestled in Munich’s high-class district, it challenges spatial limits with innovative design. Introduced in 2023, this residence marries the core tenets of zero-seal architecture and luxury. Canopy trees grace the property, providing shade and seclusion.
Fluid Living Spaces
The entrance invites with natural tones, highlighted by an Austrian Bartenbach handcrafted light fixture. As one steps into the main living area, floor-to-ceiling windows offer views of the outdoor pool, ensuring year-round engagement with the outdoors. The heart of the home is the open plan living room, where contemporary furnishings and subtle lighting foster a sensual minimalistic ambiance.
Transitioning seamlessly, the dining room entices with its modern aesthetic. Here, natural light floods through panoramic windows, blurring the lines between inside and out. The space is designed not just for meals, but for moments—each punctuated by refined pendant lighting above the elegant dining table.
Modern Culinary Experience
The adjacent high-end kitchen features sleek lines and state-of-the-art appliances, set against warm wooden tones. The functional island doubles as a casual seating area, where one can sip a morning coffee or chat with the chef. The minimalist approach emphasizes form and function, with every aspect purposefully designed down to the details.
At the end of the day, retreat to the upper floor’s private sanctuaries. The bedroom suites boast ensuite bathrooms and dedicated dressing areas, ensuring privacy and luxury in equal measure. The rooftop terrace, an oasis with a whirlpool, rewards the residents with exclusivity and stunning green vistas.
House LW27, a testament to Stephan Maria Lang’s vision, culminates in spaces such as the wine cellar. Ambient lighting and wood accents create an intimate space for relaxation. The rooftop garden, a triumphant return to nature, offers solace amidst the urban sprawl. Each element of House LW27 coalesces into a harmonious narrative, celebrating modern architecture while revering the natural world.
Photography by Sebastian Kolm
Visit Stephan Maria Lang
