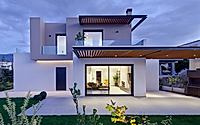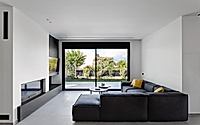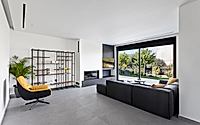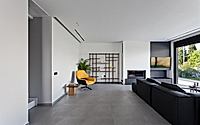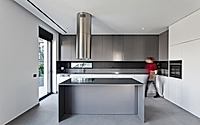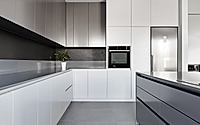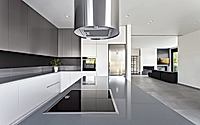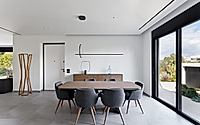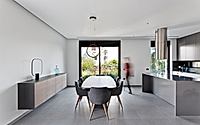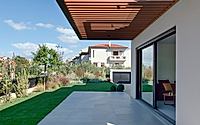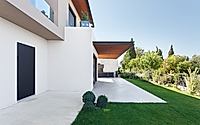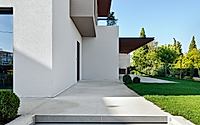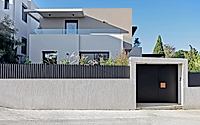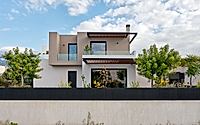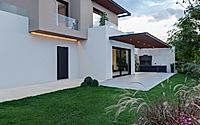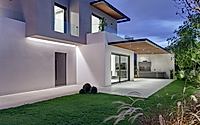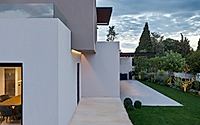Delta House: Façade Architecture’s Homage to Elegance
Delta House in Pátrai, Greece, designed by Façade Architecture in 2019, merges modern architecture with natural beauty. This house, rooted in the concept of geometric volumes, offers residents serene, nature-infused living spaces and innovative design.


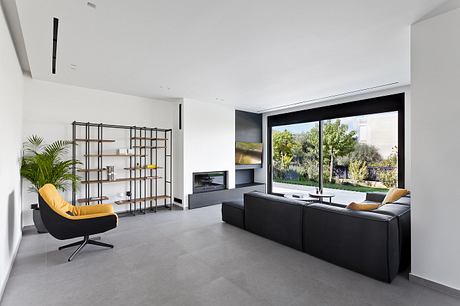
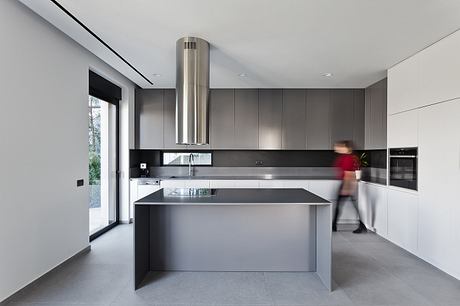
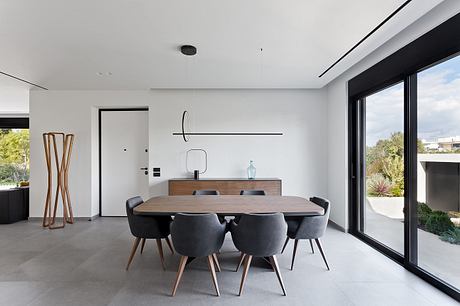
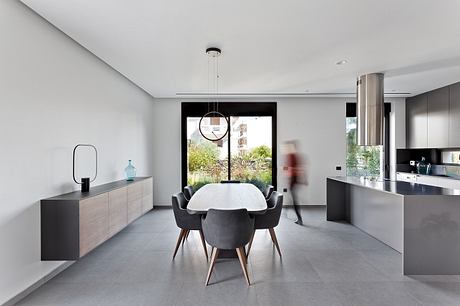
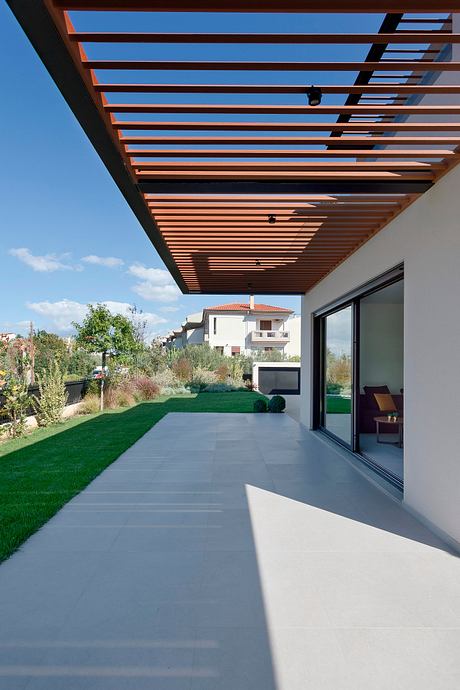
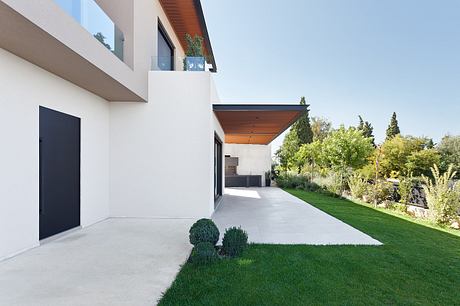
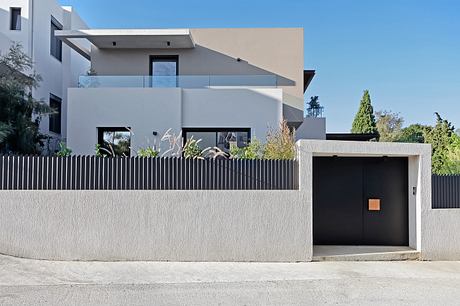
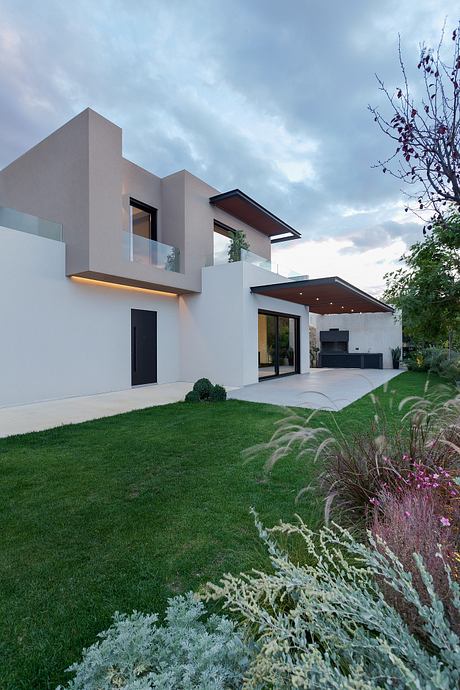
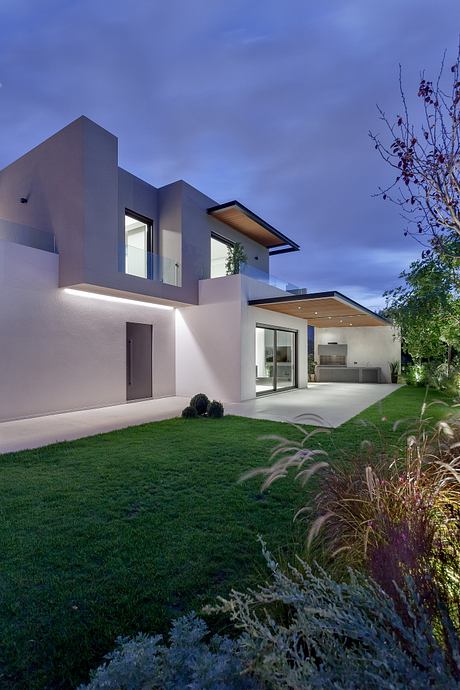
About Delta House
Innovative Design Meets Greek Elegance at Delta House
Nestled in the verdant suburb of Agyia in Patras, Greece, the Delta House stands as a testament to modern architectural ingenuity. Façade Architecture, a firm known for its cutting-edge designs, unveiled this two-storey marvel in 2019, setting a new standard for residential living. The Delta House, named for its triangular geometry, reflects a creative merger of form and function, drawing eyes with its distinct prismatic volumes.
A Harmonious Blending of Interiors with Nature
Upon entry, the living room unveils a serene palette, where clean lines and minimalist design echo the tranquility of exterior views. Floor-to-ceiling windows invite an abundance of natural light, merging indoor comfort with the lush surrounding landscape. The adjacent sitting area, sporting a bold yellow accent chair, further amplifies this dialogue with nature, providing residents with an unspoiled vista of greenery.
Continuing the exploration, the kitchen area offers a sleek contemporary space for culinary adventures. Here, the quietude of matte grey cabinetry and state-of-the-art appliances presents a perfect backdrop for intimate gatherings. The dining space, adjacent to the kitchen, presents a warm ensemble of wood and neutral tones, fostering an inviting atmosphere for meals with a view.
Outdoor Spaces that Extend the Living Experience
The transition to the exterior is seamless, where the Delta House’s outdoor patio blurs the distinction between indoor and outdoor living. Sheltered by a modern pergola, it extends a warm invitation to savor alfresco dining or simply revel in the gentle Mediterranean breeze. As day turns to dusk, the structure’s silhouette captivates, highlighting the dynamic interaction between the two prismatic forms—architecture becoming art against the Patras skyline.
In the Delta House, Façade Architecture has crafted a living space that is both an escape and an embrace—a home that resonates with the rhythm of Patras while charting new territories in design.
Photography by Mariana Bisti
Visit Façade Architecture
