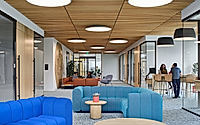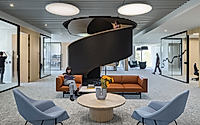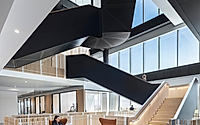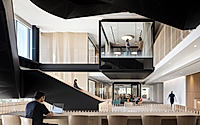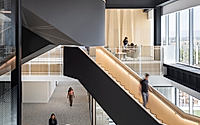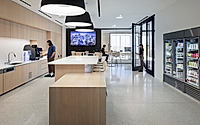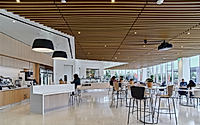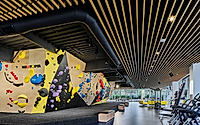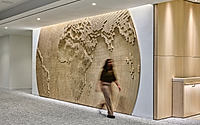SC Workplaces: Merging Art and Design in Modern Office Environments
Discover SC Workplaces in California, a cutting-edge office design by Behnisch Architekten, crafted in 2022. This innovative project transforms a standard developer box into a vibrant workplace oasis. With its focus on connection, collaboration, and sustainability, the design features dynamic atriums, ample daylight, and communal spaces that foster a new era of working environments.

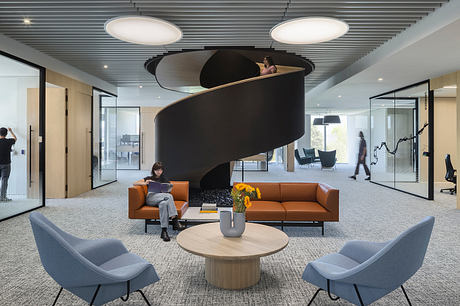
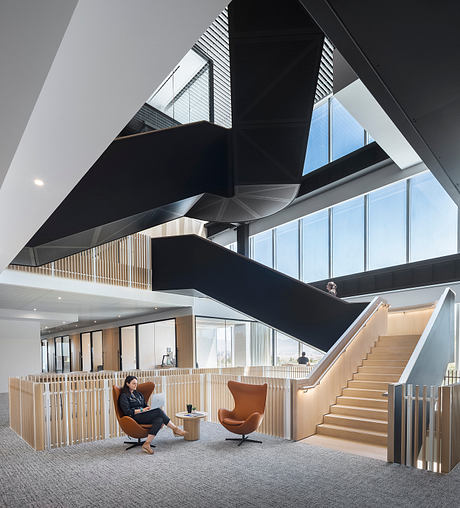
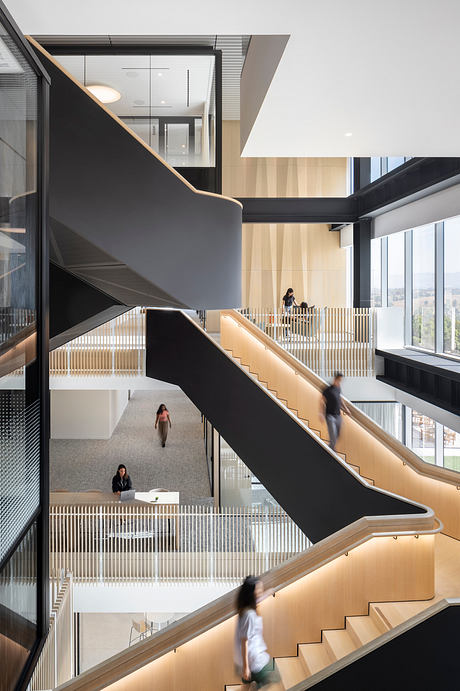
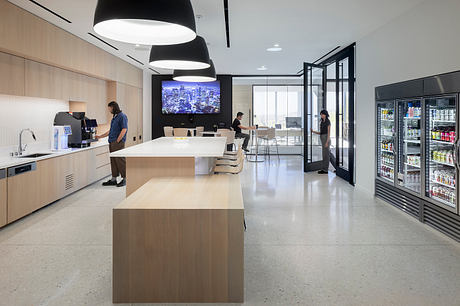
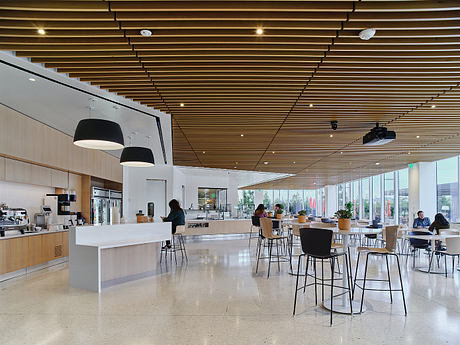
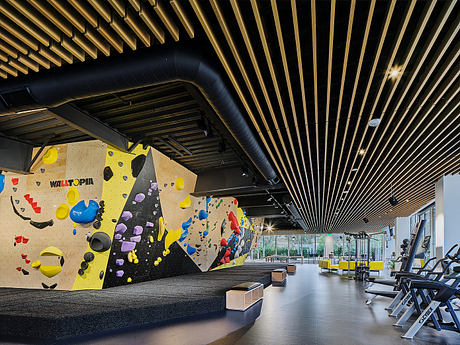
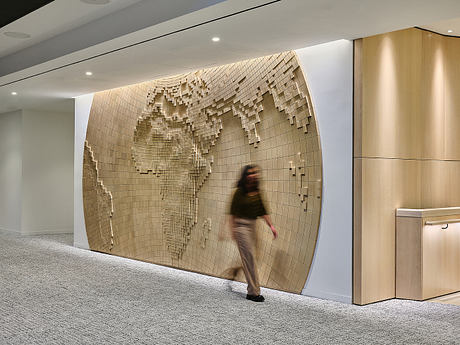
About SC Workplaces
Redefining Workspace Dynamics
SC Workplaces stands as a pinnacle of office design innovation. Located in California, this project, envisioned by Behnisch Architekten in 2022, overhauls a traditional developer box into a beacon of modern work culture. Spanning 110,000 square feet (10,219 square meters) over four levels, the design introduces a fluid environment that encourages collaboration and connection.
Creating Connections Through Design
The genius of SC Workplaces lies in its commitment to fostering interconnectivity. Strategically cut large openings and eccentrically-shaped atriums break the monotony of the floorplan, offering diverse spatial experiences. These atriums, coupled with the central elevator lobby, serve not only as the heart of the project but also as visual conduits linking different office levels. The majority of collaborative zones, bathed in natural light, face these atriums, making every space feel interconnected.
A Sculptural Approach to Movement
Mobility within SC Workplaces is elevated to an art form. Hairpin-shaped stairs, visually striking yet functional, facilitate movement between floors, enhancing inter-level interaction. Additional voids carved into opposite building corners introduce two-story lounges, bridged by circular stairs for larger communal gatherings. This design ethos ensures a seamless flow, empowering users to navigate through spaces effortlessly.
Blurring the Lines Between Work and Leisure
SC Workplaces prioritizes the well-being of its users by integrating leisure into the work environment. The ground floor boasts a bouldering wall and a fitness area, promoting physical wellness. A vast dining hall, complemented by indoor and outdoor seating, offers a serene setting for informal meetings and breaks. Furthermore, an integrated art program and a global-themed wayfinding design add layers of cultural depth, reinforcing the project’s global perspective.
In essence, SC Workplaces is a testament to Behnisch Architekten’s vision of a dynamic, connected, and healthy work environment. Its innovative use of space, attention to user experience, and commitment to sustainability set new standards for office design in the 21st century.
Photography courtesy of Behnisch Architekten
Visit Behnisch Architekten
