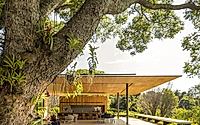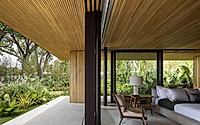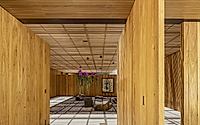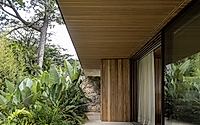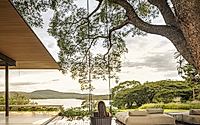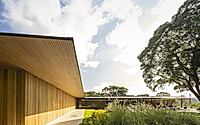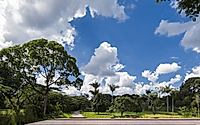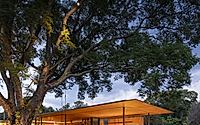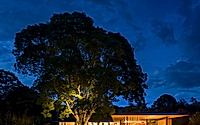RN Residence: A Modern Family Retreat in Itaúna
Designed by the renowned Jacobsen Arquitetura in 2020, the RN Residence stands as a quintessential model of Brazilian modernist architecture. Nestled along the scenic banks of a large reservoir in Itaúna, Brazil, this house serves as a tranquil weekend and vacation retreat for a family spanning generations. The design harmoniously blends with the natural landscape, emphasizing sustainable materials and expansive views, showcasing a delicate balance of privacy and open communal spaces.

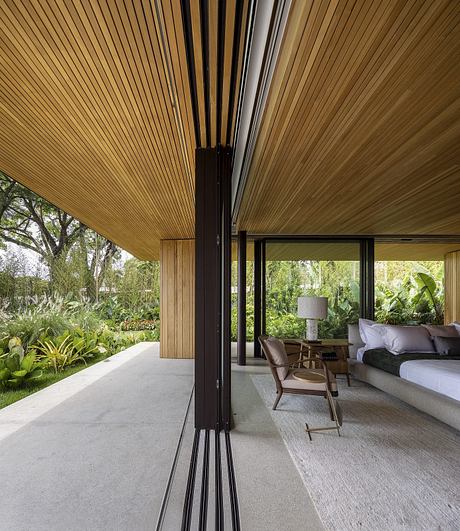
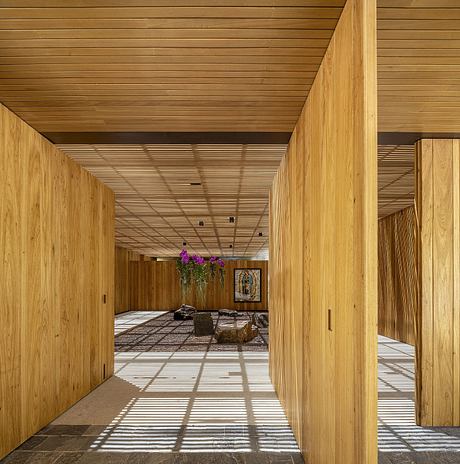
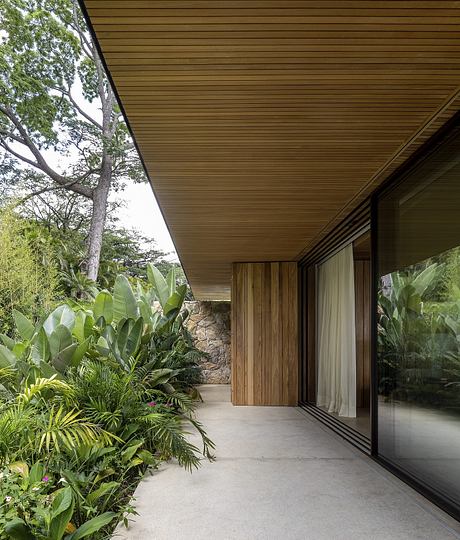
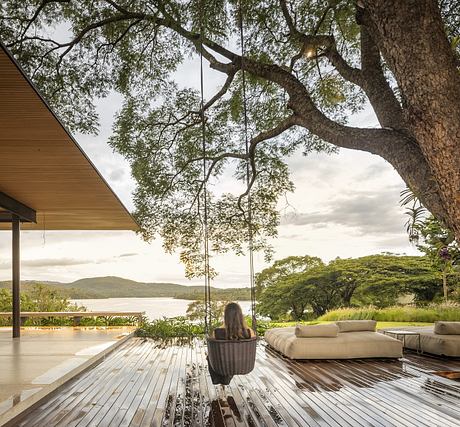
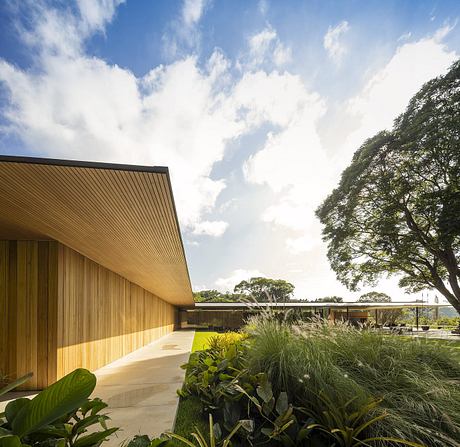
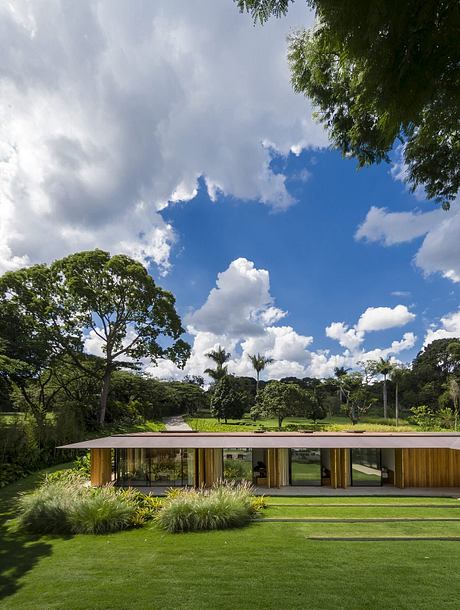
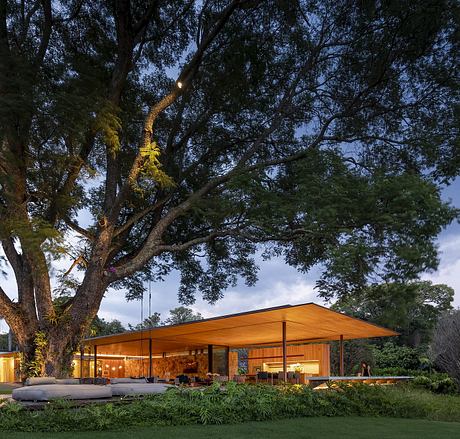
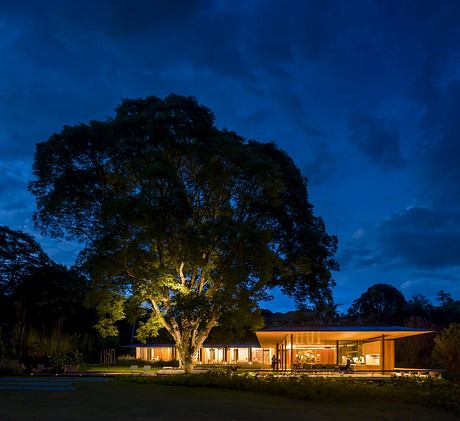
About RN Residence
Introducing the RN Residence: A Harmony Between Architecture and Nature
Designed in 2020 by Jacobsen Arquitetura, the RN Residence emerges as a sanctuary for family gatherings, located in the picturesque surroundings of a large reservoir in Itaúna, Brazil. This project stands as a testament to integrating modern architecture with the natural beauty of its environment, aiming for a seamless blend that respects and highlights the landscape. The initial site visits revealed the scenic potential of the waterfront, inspiring a residence that not only accommodates leisure but also celebrates its serene locality.
A Design Centered Around Nature
Central to the design is a majestic native Vinhático tree, around which the RN Residence unfurls. By elevating the home’s position and drawing it back from the water’s edge, the architects capitalized on unobstructed views of the reservoir enhanced by the gentle slope of the terrain. This strategic placement ensures every room benefits from panoramic views, connecting inhabitants with the outdoors from every angle.
Creating Spaces for Connection
The ground floor’s asymmetrical layout forms a courtyard, bordered by living areas and verandas, with bedrooms located towards the rear. This design fosters a sense of openness and fluidity between the interior spaces and the exterior landscapes. A wooden deck under the Vinhático tree serves as a natural extension, bridging the indoors with the surrounding gardens. The entryway is perfected with pivot doors and a unique “garden” of iron ore stones, paying homage to the region’s rich history.
A Material Palette Rooted in Tradition
Materials such as granite and Freijó wood were selected for their relevance to Brazilian “farmhouse” typology, evident in the stone walls and the social areas’ flooring. The wood plays a significant role, providing warmth and allowing for contemporary spatial configurations. This material choice facilitates natural light filtration, showcases art, and complements the residence’s interior furnishing, emphasizing continuity between the project’s architectural and natural elements.
In conclusion, the RN Residence by Jacobsen Arquitetura is more than a house; it is a celebration of family, nature, and Brazilian architectural heritage. Its design minimizes barriers between the interior and exterior, inviting nature inside and ensuring a harmonious coexistence within its picturesque setting.
Photography by Fernando guerra fg+sg
Visit Jacobsen Arquitetura
