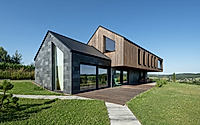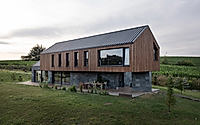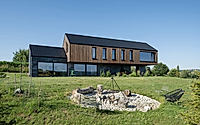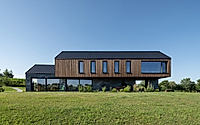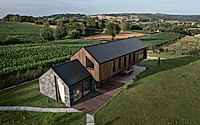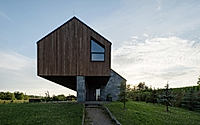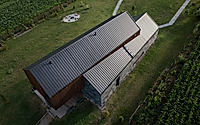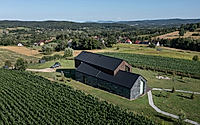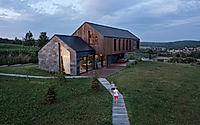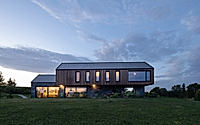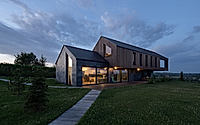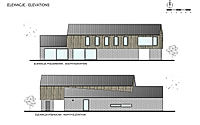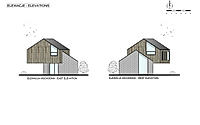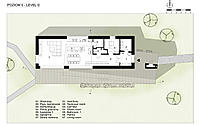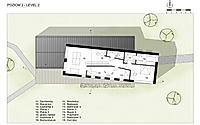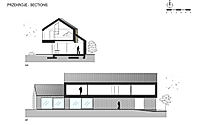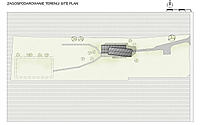Hillside House: Where Modern Style Meets Rustic Environment
Discover Hillside House in Radziszów, Poland: a 2022 masterpiece by RS+ Robert Skitek blending modern architecture with the rustic charm of the countryside. This uniquely designed home offers panoramic views, integrating natural materials and innovative design to create a serene, sunlight-filled living space.











About Hillside House
Rural Sophistication: The Hillside House
Nestled in the scenic vistas of Radziszów, Poland, the Hillside House, designed by RS+ Robert Skitek in 2022, stands as a testament to contemporary living harmonized with nature. Perched atop a gentle elevation, the residence surveys undulating hills and verdant cornfields. Asserting a modern interpretation of classic barn structures, the design features two volumes, each unique in material but congruent in spirit, creating a striking visual narrative.
Architectural Harmony with Nature
The home’s northern alignment on a small hill ensures that each room bathes in sunlight and revels in panoramic views. The staggered composition of the building’s two main sections, crafted from contrasting materials, fosters a dynamic interplay between form and function. Stone slabs adorn the lower volume, while the upper reaches are clad in warm wood, culminating in a distinctive roof of sleek grey metal.
Exploring further, we discover the ground floor’s living area, a fusion of spaciousness and light. Large southern-facing windows and terrace access are allies to daylight, offering residents a canvas painted with the rolling landscape. The terrace itself, part-shaded by the building’s cantilevered structure, is an invitation to experience the tranquil outdoors.
A Journey Inside: Spaces for Living and Growth
Ascending to the upper floor, the separation of night and children’s zones is intentional, evolving with the family’s needs. Already, plans are in place for the shared bedroom to transform, accommodating independence as time flows. The house’s design anticipates and adapts, enhancing the lives of its inhabitants with each rising sun.
Each facet of Hillside House—from the self-landscaped patches of natural beauty to the thoughtful siting for optimal sun exposure—echoes a philosophy of living that is deeply connected to its environment yet clearly stamped with a modernist ethos. Through this inside-out exploration, it’s clear that Hillside House isn’t just a building; it’s a space where life unfolds, moments are cherished, and futures are envisioned against the enduring beauty of Lesser Poland.
Photography by Tomasz Zakrzewski
Visit RS+ Robert Skitek
