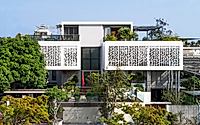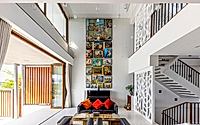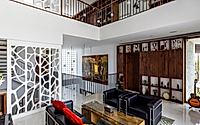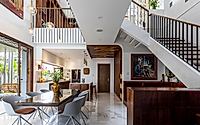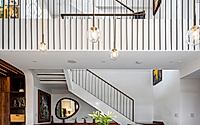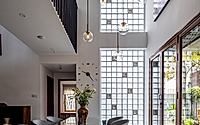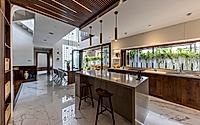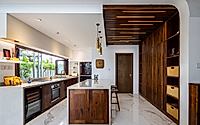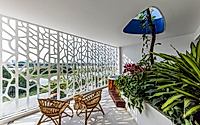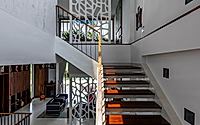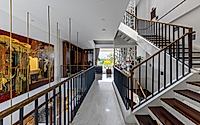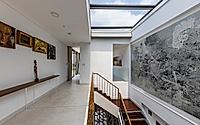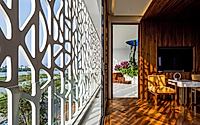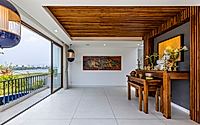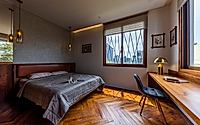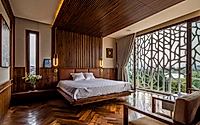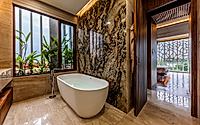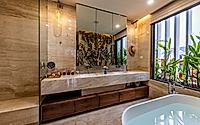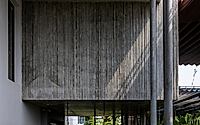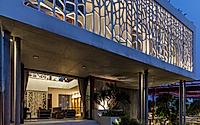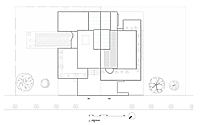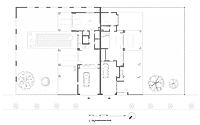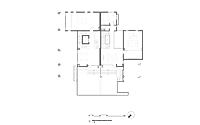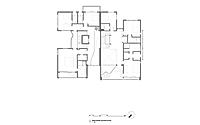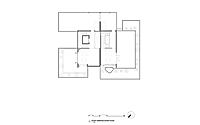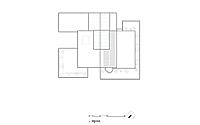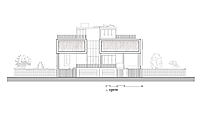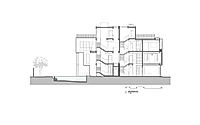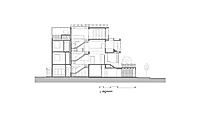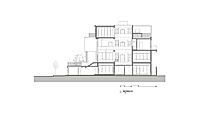The Twin Villas: How Huni Architectes Redefined Modern Living
Discover The Twin Villas in Vietnam, designed by Huni Architectes in 2023. These houses merge modern architecture with sustainable design, offering a unique viewpoint over the Hoa Xuan River in Da Nang City. Each villa ingeniously connects with nature, showcasing an innovative, eco-friendly approach to luxury living.












About The Twin Villas
Harmony Between Architecture and Nature
The Twin Villas, nestled in Da Nang City, Vietnam, showcase Huni Architectes’ innovative approach to combining modern living with sustainable practices. Overlooking the serene Hoa Xuan River, each villa cleverly maximizes its scenic views while promoting a deep connection with the surrounding landscape. The design prioritizes eco-friendly materials and passive architectural strategies, enhancing comfort and reducing energy consumption.
Innovative Design and Material Usage
Each villa presents a dual-block structure that leans into one another, achieving a unique symmetry that complements the natural environment. The use of fiber-reinforced concrete not only provides privacy but also contributes to the villas’ distinct appearance, resembling a glowing lantern at night. Inspired by Salvador Dalí’s surrealism, the design juxtaposes solid concrete blocks with light, super-strength fiber concrete columns, creating an appealing contrast and optimizing functional spaces.
A Reflection of Vietnamese Culture
The landscape incorporates elements symbolic of Vietnamese culture, such as resilient bamboo and cane trees, reflecting the strength and dignity of the local ethos. Embracing locally sourced, sustainable materials, the project features a combination of natural stone, wood, and fiber-reinforced concrete, adding a contemporary yet rustic charm.
Enhancing Family Connections Through Design
The villas are thoughtfully designed to promote family interaction and communal living. Spaces are interconnected via a continuous atrium and corridors, ensuring seamless indoor-outdoor transitions. From dining areas that bridge gardens and living spaces to communal living areas connecting private bedrooms, each space fosters a sense of community and togetherness.
The Twin Villas are more than homes; they are a testament to the beauty of integrating sustainable architecture with nature. Through their eco-conscious design, innovative use of materials, and spaces that encourage family connections, Huni Architectes have crafted a living experience that is both luxurious and mindful.
Photography by Hiroyuki Oki
Visit Huni Architectes
