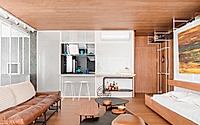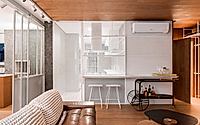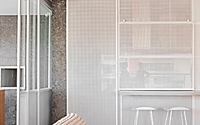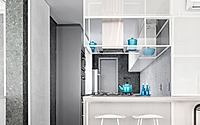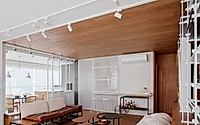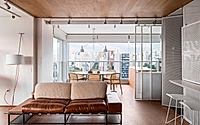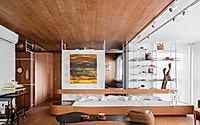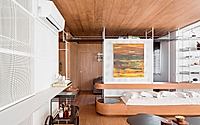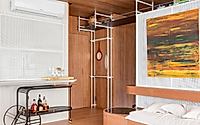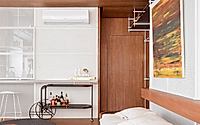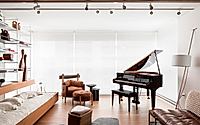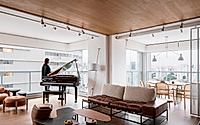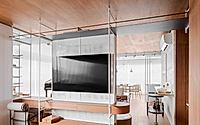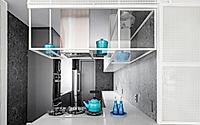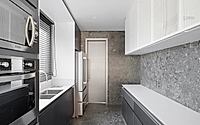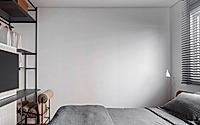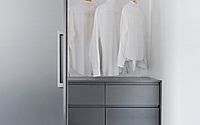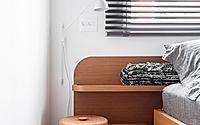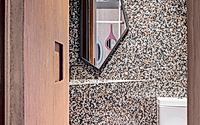Epic Apartment: A Unique Fusion of Bamboo and Metal in São Paulo
Epic Apartment in São Paulo, Brazil, is a testament to modern living and innovative design by Nati Minas & Studio. Designed in 2023, this apartment blends multifunctional spaces with a stunning mix of bamboo, metal, and textured materials, serving both aesthetic and practical purposes. It uniquely caters to the dynamic lifestyle of a couple with a keen eye for design, incorporating elements that reflect their hobbies and professional interests in psychology, fashion, reading, and movies.

Innovative Design Meets Functionality
Epic Apartment, nestled in the bustling heart of São Paulo, Brazil, mirrors the dynamic lifestyle of its residents – a psychologist with a passion for piano and a fashion designer. Designed in 2023 by the acclaimed Nati Minas & Studio, this abode stands as a testament to bespoke living spaces. As requested, a pivotal bookshelf in the living room not only houses an extensive collection of books and movies but also integrates a home theater TV. This piece cleverly doubles as a permeable partition, maintaining the apartment’s open feel while injecting a cozy ambiance through a wooden bench and an inviting pedestal at the entrance.
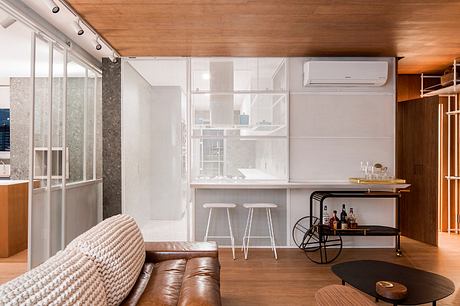
A Harmony of Bamboo and Metal
The essence of the apartment is its “bamboo box” concept, where bamboo panels stretch across floors, ceilings, and mimic doors, enveloping the social areas in warmth. Against this bamboo backdrop, neutral whites and captivating textures emerge, notably through perforated metal sheets. These sheets are not only aesthetic but functional, subtly dividing the kitchen from the living and dining spaces. In a nod to uniformity, the worktops mirror the white base with hints of gray, corresponding with the metal bookshelf and kitchen cladding, adorned in stone textures.
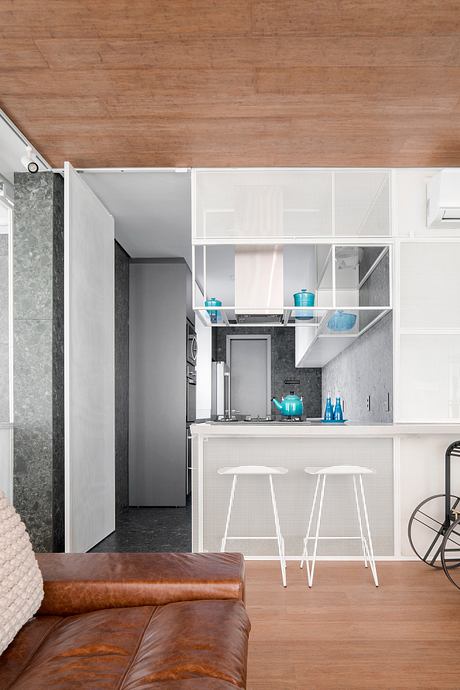
Seamlessly Blending Spaces
The apartment showcases a thoughtful application of scenes and possibilities, conforming to the residents’ daily dynamics. Within the bedroom, the concept of multifunctionality resurfaces, with the space accommodating clothes hangers, a desk, and a TV stand, cleverly zoning off the closet area and bathroom entrance. The bathrooms stand out with porcelain tiles featuring a granilite texture and a deep-toned background, punctuated with custom-made tubs and mirrors, echoing the apartment’s overarching theme of personalized, multifunctional design.
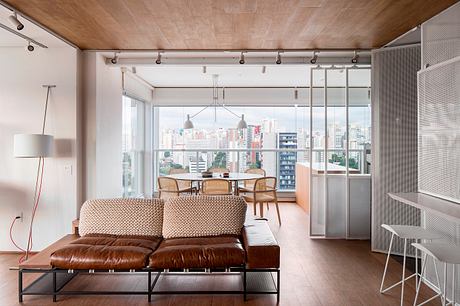
This project exemplifies Nati Minas & Studio’s prowess in creating spaces that are not only visually captivating but deeply connected to the residents’ lifestyle, combining functionality with unparalleled design aesthetics.
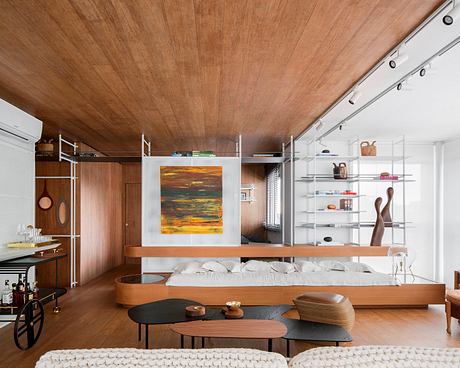
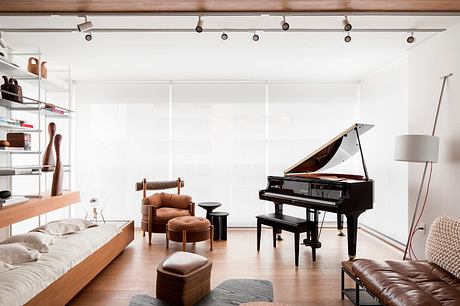

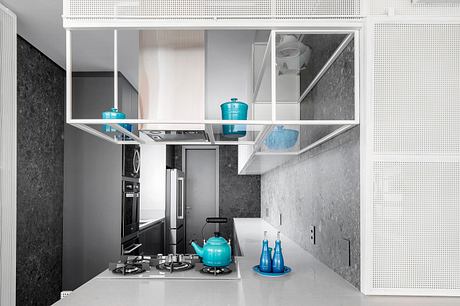
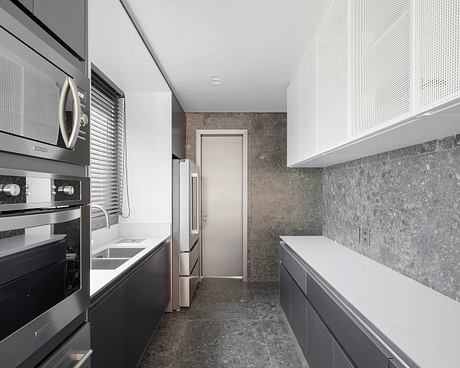
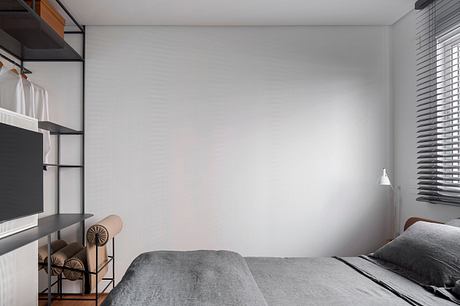
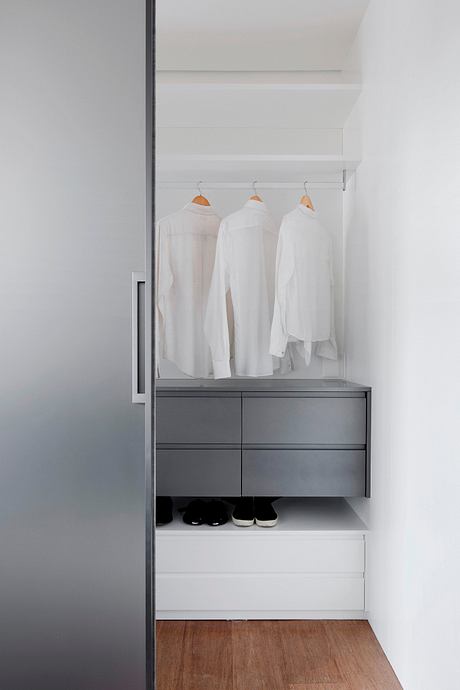
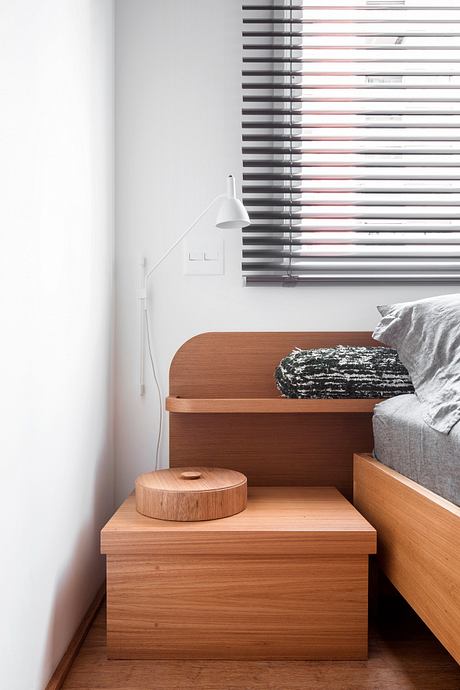
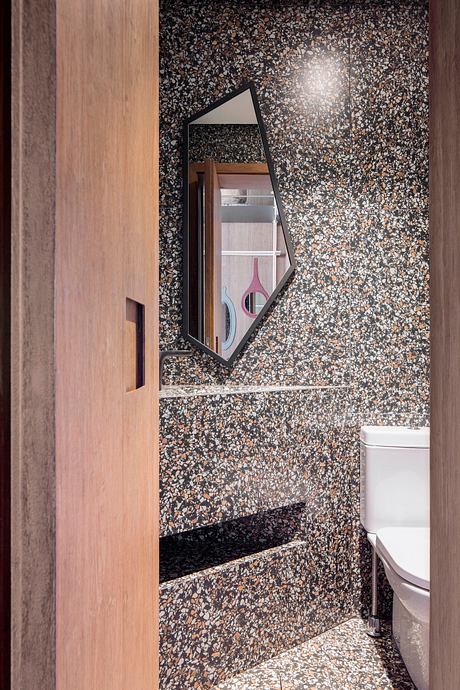
Photography by Carolina Lacaz
Visit Nati Minas & Studio
