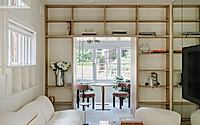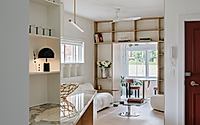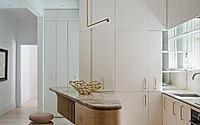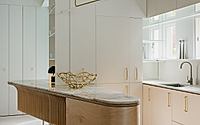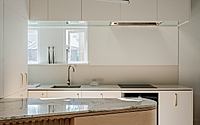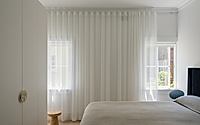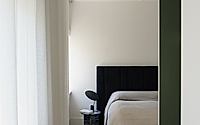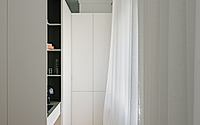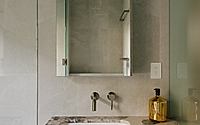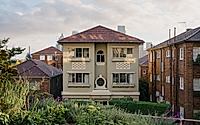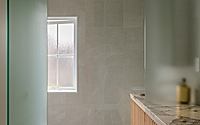Kirribilli Downsize Apartment: Where Sunlight Meets Sophisticated Design
Discover the Kirribilli Downsize Apartment in Sydney, Australia, a masterpiece of interior design by Tsai Design. Crafted in 2023, this apartment exemplifies how to maximize a challenging layout, turning it into a stylish, open-plan space filled with natural light. From the striking triangular kitchen island to the serene private quarters, every detail reflects the blend of functionality and elegance. Perfect for those valuing proximity to the city and the simplicity of apartment living.

Reimagining Urban Living: The Kirribilli Downsize Apartment
In the heart of Sydney, the Kirribilli Downsize Apartment emerges as a beacon of innovative design and functional living. Designed by the renowned Tsai Design in 2023, this project turns a long and narrow space into a home that exudes style and practicality. The owners, transitioning from a spacious house to their cherished first apartment, desired a space that combines the convenience of city living with the coziness of home.
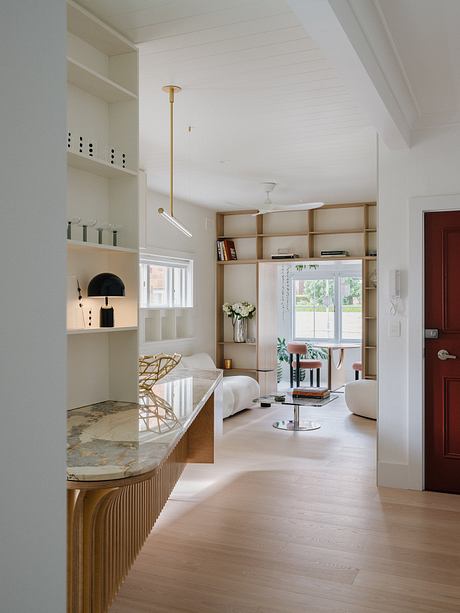
Maximizing Space with Strategic Design
The apartment’s layout presented a unique challenge with its extended, slim shape. Tsai Design ingeniously divided the space into two main sections: an open-plan area for social gatherings and a private retreat for relaxation. By removing barriers in the front half, the designers created a seamless flow from the dining area and kitchen to the living spaces, inviting an abundance of natural light.
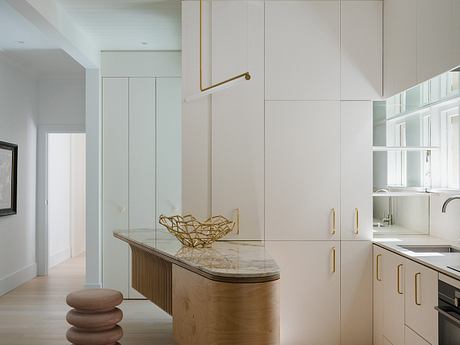
A Statement Kitchen Island
Central to the open-plan area is a triangular kitchen island that defies gravity, floating above the floor. Clad in exquisite marble, it’s not just a kitchen feature but extends into the bathroom, acting as a vanity. This cohesive design element blurs the lines between functionalities, reinforcing the apartment’s open concept. Through strategic use of frosted glass in the bathroom, daylight bathes the interior, enhancing the sense of space.
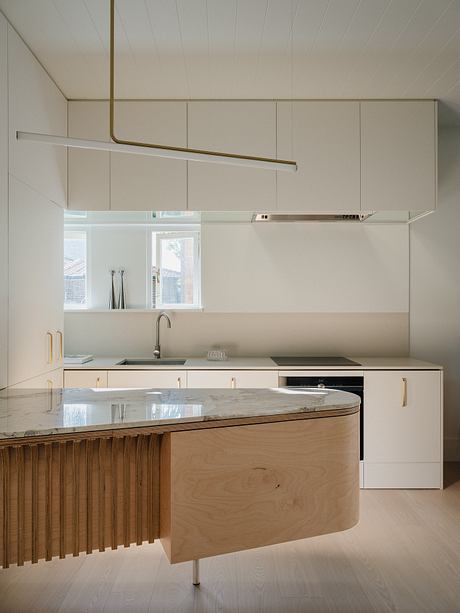
Crafting a Personal Oasis
The private quarters transform what were initially two bedrooms into a multifunctional paradise. A singular bedroom merges with a rumpus room, embodying relaxation with its upright piano and reading nook, ideal for unwinding. A discreet study nook offers privacy and an unobtrusive workspace, carefully positioned to guard against external gazes. This thoughtful layout fosters an environment where leisure meets productivity, all within the apartment’s confines.
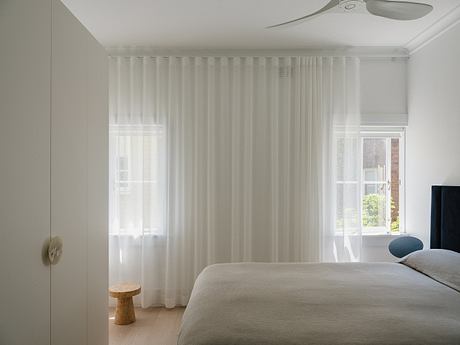
In the Kirribilli Downsize Apartment, Tsai Design redefines the essence of modern urban living, proving even the most challenging spaces can become havens of comfort and style. Through innovative design solutions, this apartment stands as a testament to the power of architectural creativity in transforming everyday living spaces into extraordinary homes.
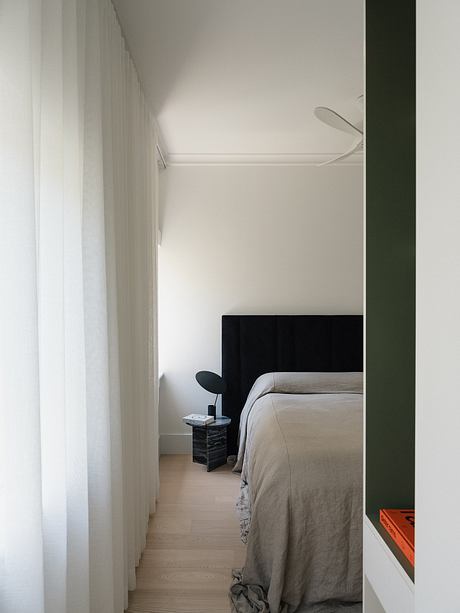
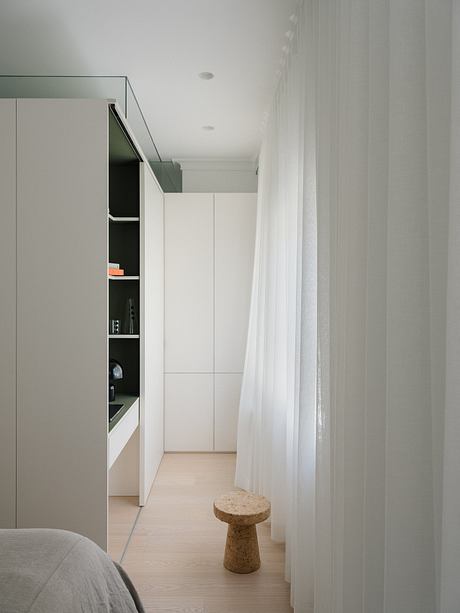
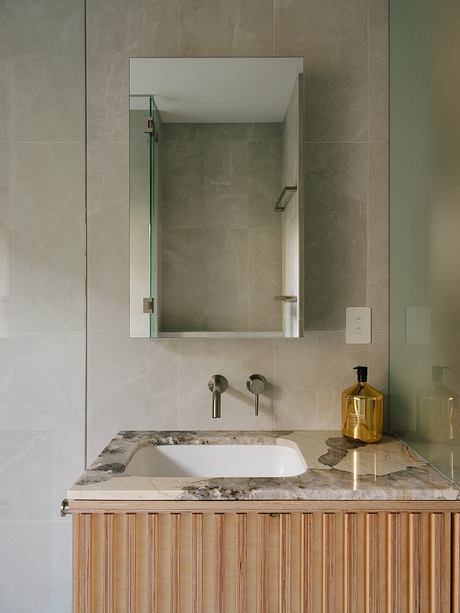
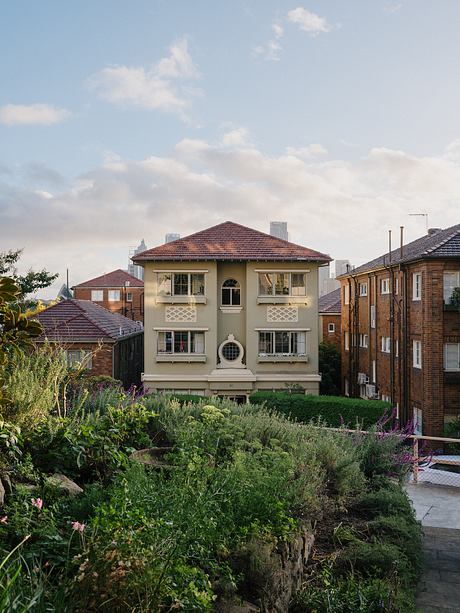
Photography by Clinton Weaver
Visit Tsai Design

