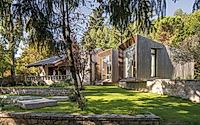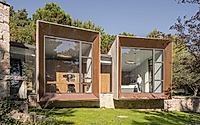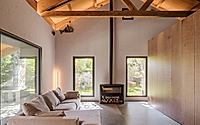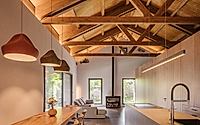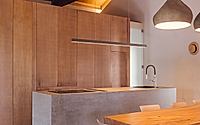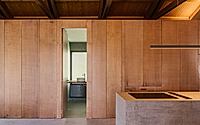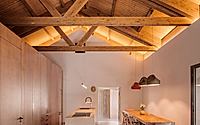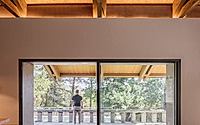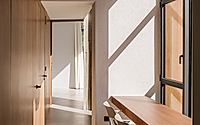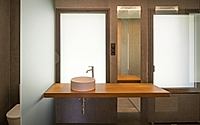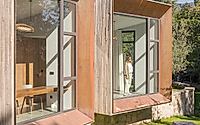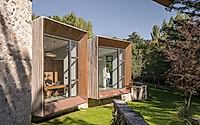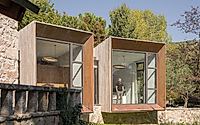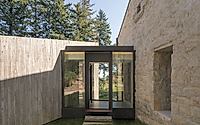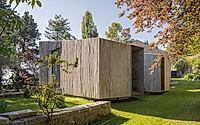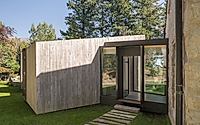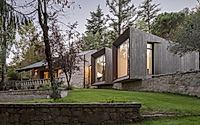Casa V: Barcelona House Showcases Heritage with Modern Twist
Casa V, a house designed in 2023 by Imagen Subliminal, epitomizes architectural harmony in Barcelona, Spain. This unique property seamlessly blends rustic granite walls with modern concrete volumes, creating a coherent visual narrative that respects its lush, wooded surroundings. The design utilizes expansive glass fronts to enhance views and integrate natural elements, offering a serene and immersive living experience.

Casa V, strategically nestled in the scenic Sierra de Guadarrama near Barcelona, Spain, stands as a testament to architectural finesse and sensitive environmental integration. Originally confronted with an aged mid-century dwelling and a landscape rich in native vegetation and majestic trees, the design team, led by Imagen Subliminal in 2023, chose to preserve and enhance rather than demolish.
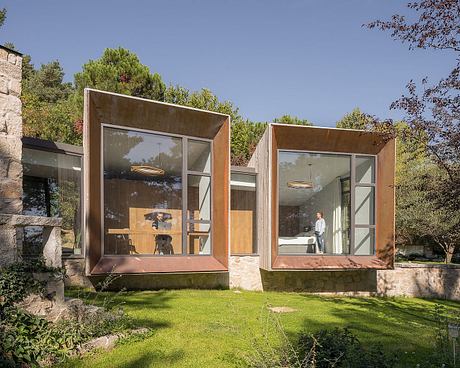
Reviving History with Modern Sensibility
Upon discovery that the old plaster hid well-conditioned granite masonry, the decision was made to retain the original housing structure. This element was repurposed to accommodate the public functions of the home, such as the living and dining areas. In contrast, more private spaces, such as bedrooms, were housed in newly constructed concrete volumes strategically perched atop existing granite walls. This approach architecturally articulated the residence, mitigating visual impact and blending seamlessly with the natural topography.
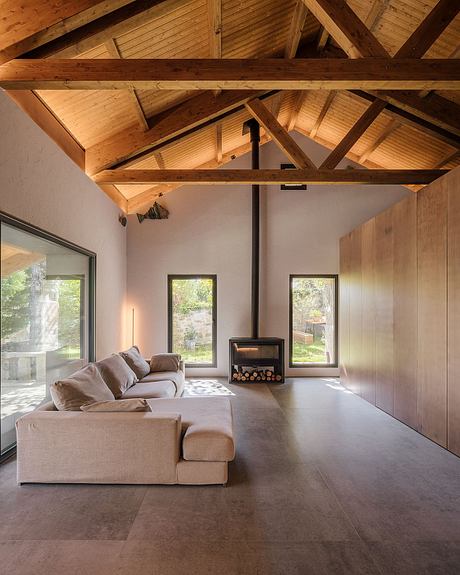
Strategic Design for Minimal Impact
The design orientation took full advantage of the slope, providing optimal views towards the southeast, framing the Navacerrada Reservoir through large windows in the overhanging fronts of the new structures. This was complemented by landscape-reflective glass, which helped lighten the structure’s visual weight and harmonize with the surroundings. Furthermore, differentiation between the old and new zones was achieved through material choices: entablillado concrete with a roof garden for new additions, and wood trusses supporting a graphite-zinc finish for the original structure, enhancing the overall aesthetic while improving functionality.
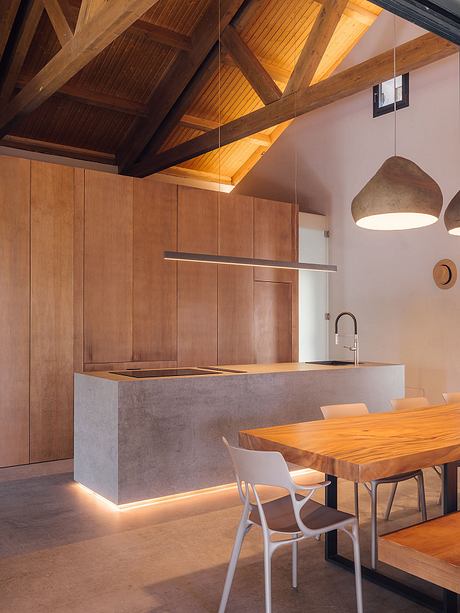
Harmonious Material Fusion
A significant architectural connective device was the glass-enclosed space on the north facade, serving as the principal access point and integrating the two distinct architectural volumes. The interiors, stripped to reveal structural materials, present an honest expression of the zones within the home – granite on one side and board-marked concrete on the other.
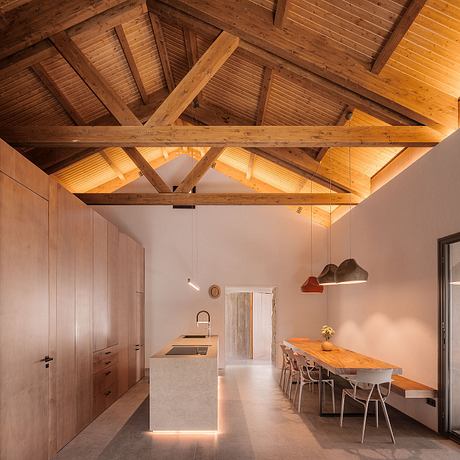
With Casa V, Imagen Subliminal has not just refurbished a building; they have spun a narrative of revival, respect for heritage, and architectural advancement, ensuring the occupants enjoy a profound connection with their picturesque environment.
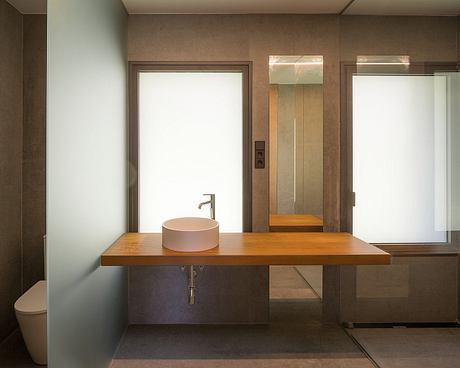
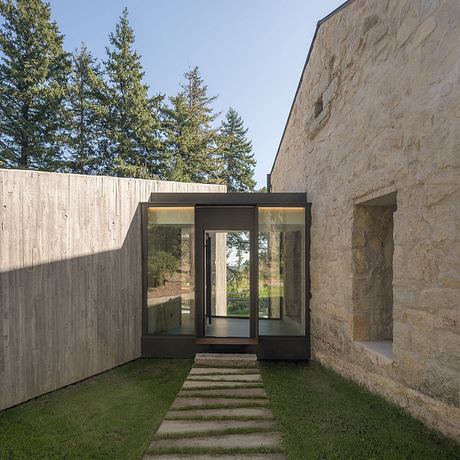
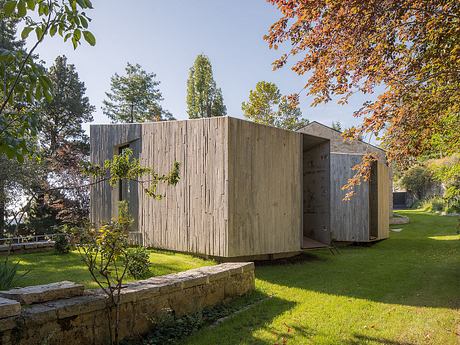
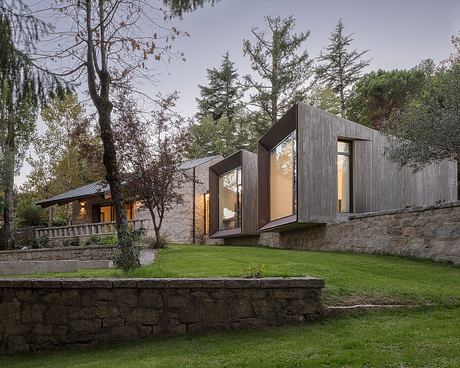
Photography courtesy of Imagen Subliminal
Visit Imagen Subliminal
