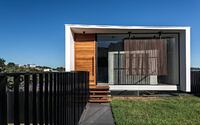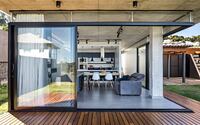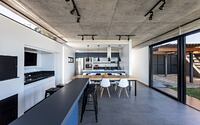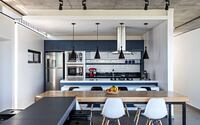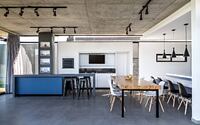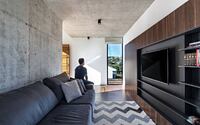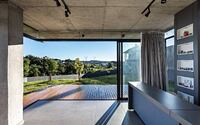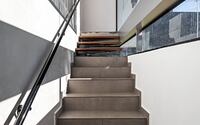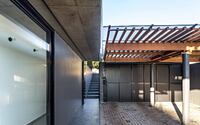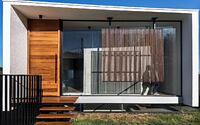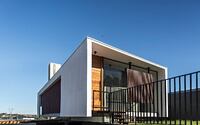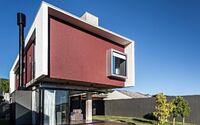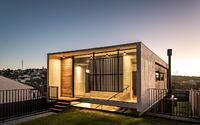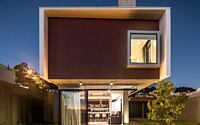RG House by Michel Macedo Arquitetos
RG House is an inspiring two-story house designed in 2015 by Michel Macedo Arquitetos is situated in Pato Branco, Brazil.











About RG House
Harmonious Integration with Nature
Influenced by an environmentally protected area and a steep slope in the backyard, this house project seamlessly blends into its surroundings.
A Floating Upper Volume
The upper volume, housing the bedrooms, appears to float above the ground, supported by just three columns. This design element creates a sense of weightlessness.
Lower Level Integration with Vegetation
The lower level, carved into the plot, integrates the living areas with the backyard vegetation. The shade produced by the upper volume offers a sheltered space with excellent natural light and ventilation.
Two Distinct Access Points from the Street
The house features two separate access points from the street. The first leads visitors to the main entrance, situated under the floating volume. The second directs visitors towards the lower level, where the owners can entertain guests in the dedicated party area.
A Staircase Connecting Urban and Natural Environments
A staircase, positioned on the facade, connects the two floors, enhancing the promenade experience and providing a daily link between the house and the urban environment.
A Small, Gentle Home with Rich Experiences
This modest and inviting home offers a wealth of experiences through its circulation paths, alternating between views of the environmentally protected area and the bustling street.
Photography by Eduardo Macarios
Visit Michel Macedo Arquitetos
- by Matt Watts