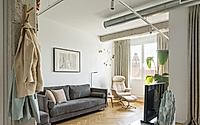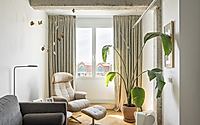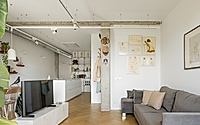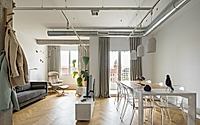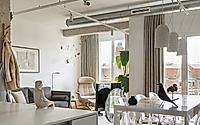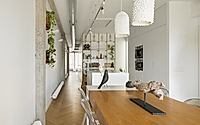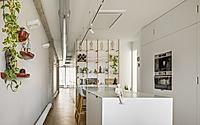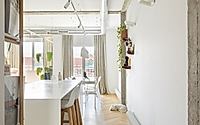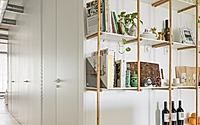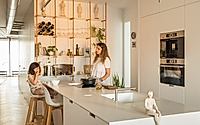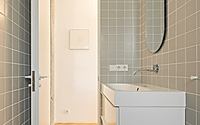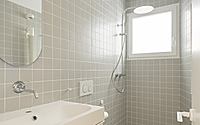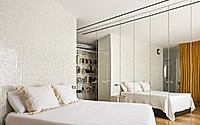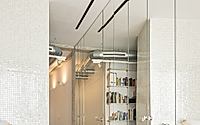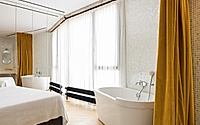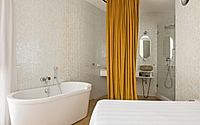The House of the Magi: Iconic Interior Design in Spain
Diva Arquitectura sets a new standard for apartment living with The House of the Magi, crafted in 2023 in Valencia, Spain. This modern apartment blends minimalist design with utmost functionality, showcasing a balance of natural elements like wooden floors and concrete with plush, elegant furnishings. Ideal for those appreciating contemporary urban aesthetics, this space invites residents into a world of refined comfort and chic, streamlined living.
The House of the Magi: A Valencia Gem
In Valencia, Spain, Diva Arquitectura has unveiled The House of the Magi, an apartment that redefines modern living. Designed in 2023, this state-of-the-art dwelling combines minimalist aesthetics with functional elegance.
From Concrete to Comfort: The Living Room
Step inside and discover a living room where exposed concrete beams meet warm wooden floors, creating a textural symphony. The sizable, plush gray couch invites guests to lounge, while a classic Eames chair provides an iconic touch. Strategic lighting and verdant plants enliven the space, beckoning a closer look out of the large windows.
Transitioning seamlessly, the adjacent corner offers a peaceful reading nook. Here, a sleek floor lamp curves over a comfortable recliner, the perfect spot for afternoon contemplation with natural light spilling in.
Culinary Chic: The Open Kitchen and Dining Area
As we progress, the open-plan layout unfolds into a dining and kitchen area, effortlessly merging functionality with style. Transparent chairs and a lengthy wooden table invite communal dining under whimsical pendant lights. White cabinetry and a floating shelf brimming with greenery maintain the apartment’s clean, airy atmosphere.
Just steps away, the kitchen dazzles with its modern finishes and state-of-the-art appliances, wrapped in a cloak of simplicity. Here, residents can whip up gourmet meals while engaging with guests, no barrier in sight.
A Serene Sanctuary: The Bedroom and En Suite
The master bedroom, a study in balance, offers a serene escape with a cleverly mirrored wardrobe amplifying the space. Textured walls provide a subtle backdrop to the plush bed, with mustard drapes adding a pop of color and luxury.
Merging the boundary between relaxation and rejuvenation, the bedroom flows into an open en suite. A freestanding bathtub commands attention, while the minimalistic décor continues, reflected in a full-wall mirror.
Expertly designed, The House of the Magi celebrates light, texture, and modernity. Diva Arquitectura’s latest project not only serves as an architectural marvel but also sets a benchmark for contemporary urban living.
Photography by Germán Cabo
Visit Diva Arquitectura
