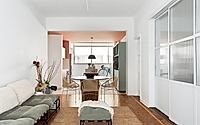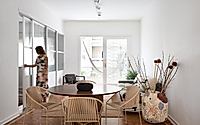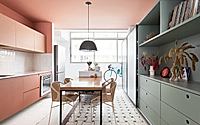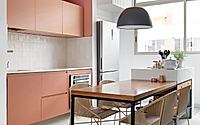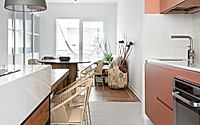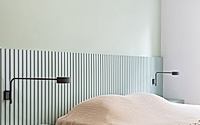Cinderela Apartment: Innovative Spaces for Creativity and Comfort
Discover Cinderela Apartment, elegantly redesigned by Arkitito Arquitetura in São Paulo, Brazil. This 2021 project seamlessly merges modern living with the historic charm of Higienópolis neighborhood.
Exploring its innovative use of materials and design, the apartment caters to the dynamic needs of a visual artist, featuring converted spaces that provide a unique blend of functionality and style.

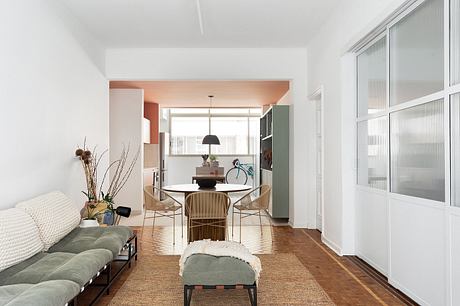
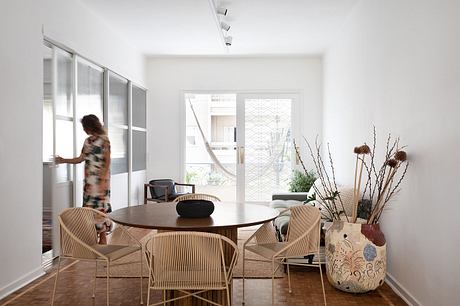
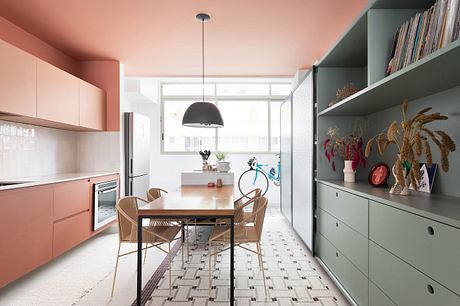

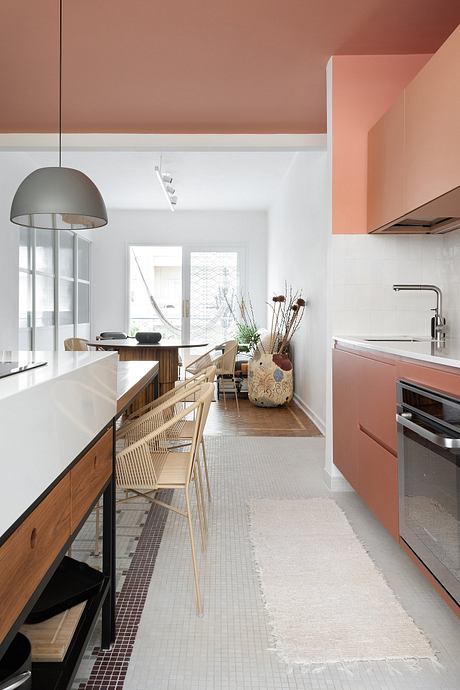
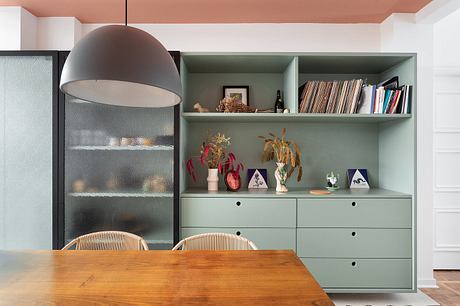

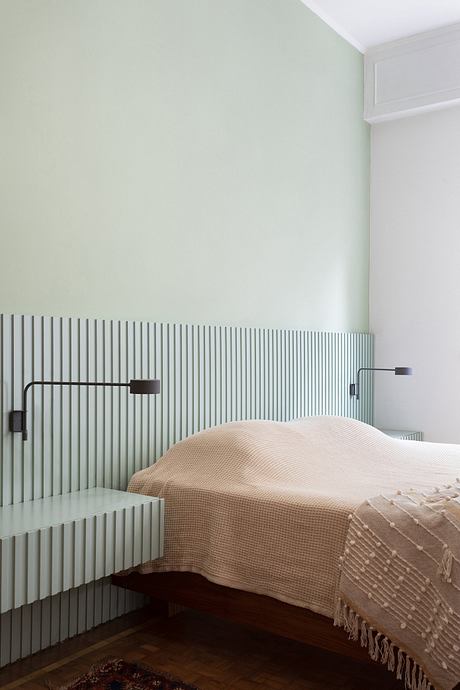
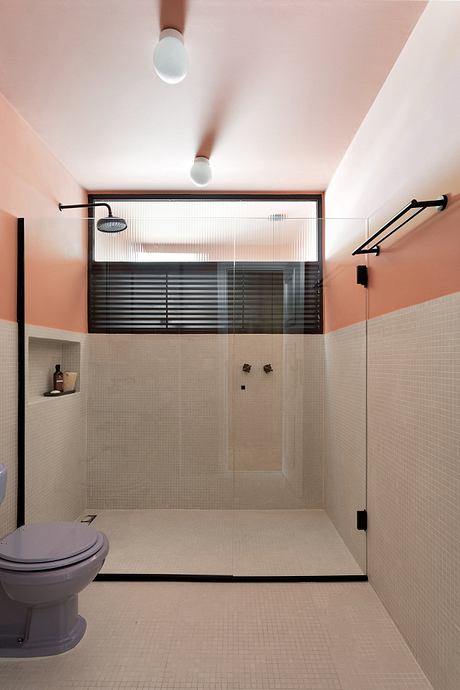
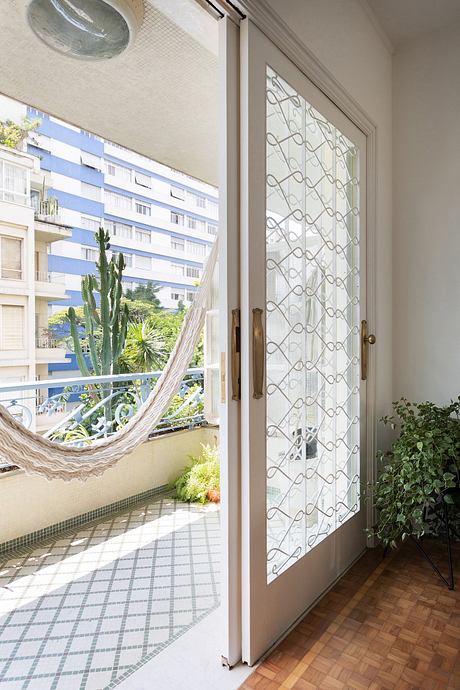
About Cinderela Apartment
The Cinderela Apartment in São Paulo, Brazil, stands as a masterpiece of modern residential architecture, beautifully redesigned by Arkitito Arquitetura in 2021. This elegant apartment, previously characterized by traditional layouts and limited natural light, underwent a transformative renovation that melds historical aesthetics with contemporary needs.
Integrating Spaces for Enhanced Functionality
Initially, the apartment suffered from a fragmented floor plan with a lack of light. By removing walls between the old laundry and service bedroom, the designers introduced an open concept that extends into the kitchen and connects seamlessly with the living room. This thoughtful reconfiguration maximizes the flow of natural light and enhances the sense of spaciousness, vital for both daily living and entertaining.
Artistic Reinterpretations in Design
Preserving the apartment’s historical elements while infusing modern comforts was a primary goal. The redesign maintains the original parquet floors and adds significant artistic touches reflecting the owner’s profession as a visual artist. For example, the kitchen features custom joinery in a playful pink hue, echoing the ceramics of the building’s facade, and transitions beautifully into the green tones of the cabinets.
A Versatile Living Experience
Flexibility is key in modern living; hence the second bedroom was ingeniously transformed into a studio and piano room, easily convertible into a guest bedroom with the aid of a frosted glass metal door. This setup provides both privacy and versatility, aligning with the lifestyle of the creative professional residing there.
Restorative Details Enriching the Old and New
In preserving the soul of the Cinderela Apartment, special effort was placed in restoring the original features such as tiles in the old kitchen, which now accentuate the dining area like a permanent carpet. The bathrooms underwent tactful renovations that include modern finishes and maintained the original bathroom fittings, enhancing functionality without sacrificing style.
Through these thoughtful renovations, the Cinderela Apartment transcends typical design boundaries by marrying the historical allure of São Paulo’s iconic buildings with the necessities and aesthetic desires of modern urban living. This project not only revitalizes a space but also respects and elevates its inherent historic value.
Photography by Isabela Mayer
- by Matt Watts

