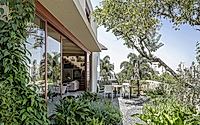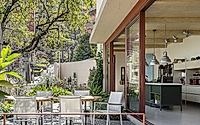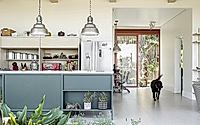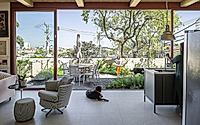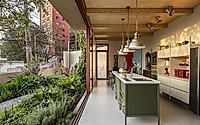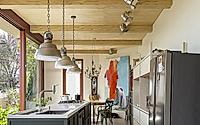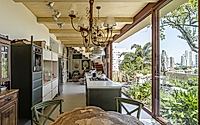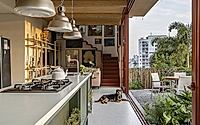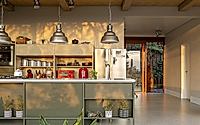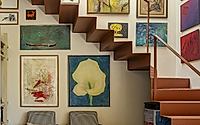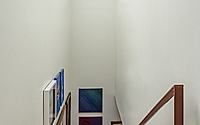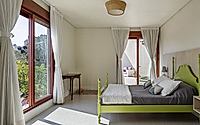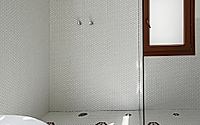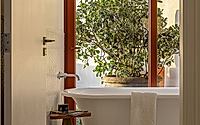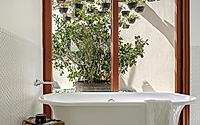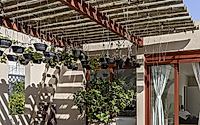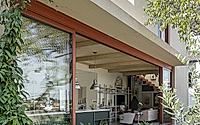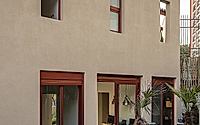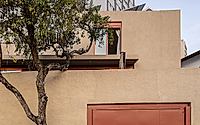Lechuza House: Blending Brazilian Charm with Mexican Architecture
Lechuza House in São Paulo, Brazil, designed by Arkitito Arquitetura in 2022, exemplifies unique architectural innovation. Situated in the bustling Vila Madalena, this house combines features of Mexican traditional architecture to cater to the nostalgic touch the resident engineer desired, harmoniously integrating modern living spaces with natural elements crafted meticulously by the landscape architect resident, enriching both functionality and aesthetics.













About Lechuza House
Innovative Architecture Melds with Cultural Heritage at Lechuza House
In São Paulo’s vibrant Vila Madalena, Lechuza House stands as a testament to thoughtful architectural design integrated with natural elements. Designed by Arkitito Arquitetura in 2022, this residence reflects a deep connection between its Mexican heritage and the Brazilian locale. It challenges conventional design with its triangular, sloping site by introducing an elevated ground floor for optimal landscape engagement and privacy.
Optimizing Space and Light
Arkitito Arquitetura artfully utilized the plot’s unique features—a corner location with a notable slope. By elevating the main floor to the highest point of the land, they created space for a discreet underground garage and a serene garden look-out. The main floor, accessible via a quaint staircase, is wrapped between two courtyards. These interconnected outdoor spaces enhance light and ventilation, transforming the circulation gallery into a dual-function office space.
Seamless Indoor-Outdoor Living
Upon entering the main living space, one is struck by the seamless flow between the indoor areas and the garden. High ceilings of 11.8 feet (3.60 meters) and extensive glass frames allow the interiors to blend effortlessly with the lush outdoor space. The garden, a crucial aspect of the home, was designed by one of the homeowners. It features not only aesthetic elements like black Portuguese stone paths but also practical areas such as a herb garden directly in front of the kitchen for ease of access.
Personal Touches Enhance Comfort
The interior layout prioritizes panoramic views from the kitchen, bringing the splendor of outdoor greenery to each culinary experience. The attention to detail extends to the color palette, with greenish and earthy tones reflected in the carpentry, echoing the natural colors outside. The living space is tailored for both social gatherings and intimate moments, featuring a gallery for personal art collections, further personalizing the space.
Private and Public Spaces Harmoniously Blended
Lechuza House includes thoughtfully designed private areas such as a plush master suite with access to a secluded garden. The bathroom is akin to an urban oasis, featuring a strategically placed bathtub for privacy and relaxation. Above all, the house’s design respects the site’s original profile, while the strategic placement of windows and courtyards fosters a dynamic interaction with the surrounding environment. The result is a dwelling that not only serves as a home but also stands as a piece of living art, encapsulating the essence of its inhabitants’ lives and memories.
Photography by Ricardo Faiani
Visit Arkitito Arquitetura
