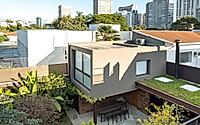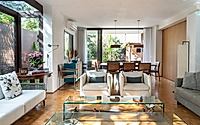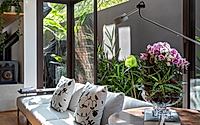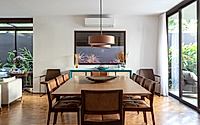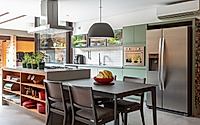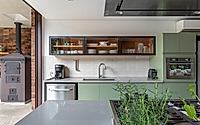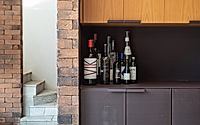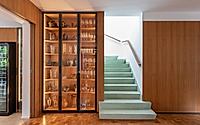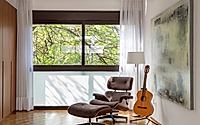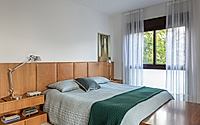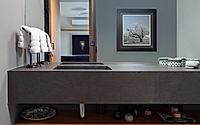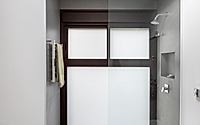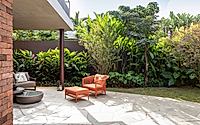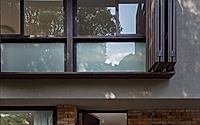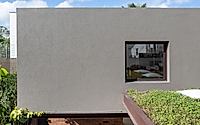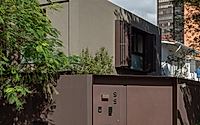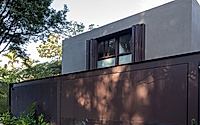Perpetua House: Indoor Garden Integration in Brazil’s 1950s Home
Discover the transformed Perpetua House in São Paulo, Brazil, a project by Arkitito Arquitetura completed in 2021. This renovated 1950s house now exemplifies modern indoor-outdoor living, integrating extensive garden areas and natural light into a formerly fragmented space. The design smartly incorporates local Goiás stone and preserved architectural elements, blending modern conveniences with the home’s original charm.














About Perpetua House
Revitalizing a Classic: Perpetua House’s Modern Transformation
Perpetua House, crafted by Arkitito Arquitetura in São Paulo, Brazil in 2021, epitomizes the harmonious blend of historical charm and contemporary design. Originally built in the 1950s, the residence underwent significant modifications to meet the modern needs of space, light, and airflow while preserving its classic architectural elements.
The cornerstone of the renovation was enhancing the interplay between the home’s interior and its lush garden surroundings. Strategically placed large openings and a bay window extend the living space into the garden, enhancing the visual and physical connection to the outdoors. This not only augments natural lighting but also improves the thermal comfort within the house.
Integrating Spaces for Dynamic Living
Key areas of the home, including the kitchen and entertainment spaces, were reimagined to foster a seamless flow between indoor and outdoor environments. The kitchen, now an open space adjacent to the patio, serves as the hub for family gatherings and social events. It can be transformed depending on the occasion, either integrating with the barbecue area for casual events or closed off for more formal gatherings.
The design retains the old green terrazzo staircase, integrating it into the new layout as a tribute to the home’s history. This element, coupled with the original floor’s restoration and the use of neutral-toned furnishings with splashes of green, honors the past while embracing modern stylistic choices.
Private and Public Harmony
On the private side, the master suite has been relocated to the quieter garden-facing part of the house, promoting tranquility and privacy. The newly configured space includes a balcony that overlooks the serene garden and a skylight above the staircase enhancing the natural illumination in the vertical circulation areas.
Guest accommodations are strategically positioned to offer views of the tree canopy, through newly designed glass frames that provide both privacy and connection to the exterior. The approach to maintaining privacy while maximizing light involves thoughtful placement of frosted glass and strategic orientation of the openings towards less-trafficked areas.
This careful reconfiguration not only respects the building’s original framework but also introduces a new layer of functionality and aesthetic appeal, making Perpetua House a standout example of thoughtful contemporary residential design in a bustling urban setting.
Photography by Evelyn Muller
Visit Arkitito Arquitetura
