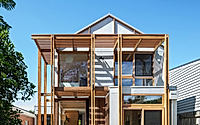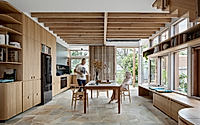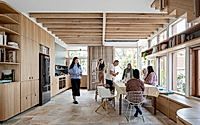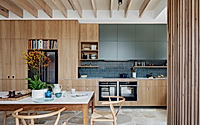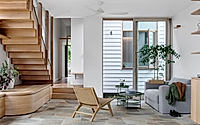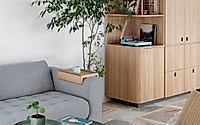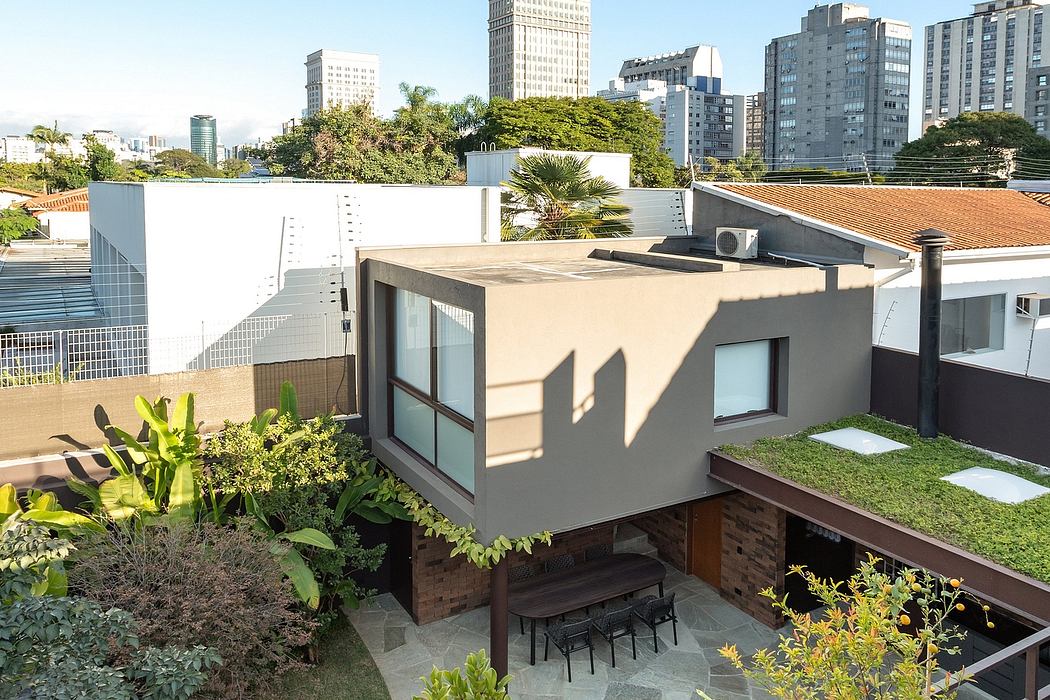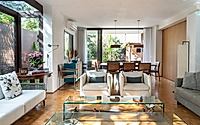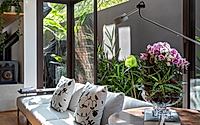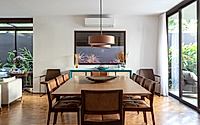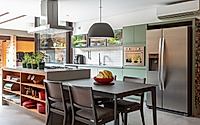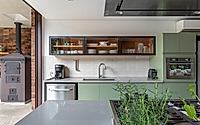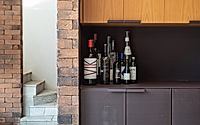Life Cycle: Inside Coburg’s Eco-Friendly House Conversion
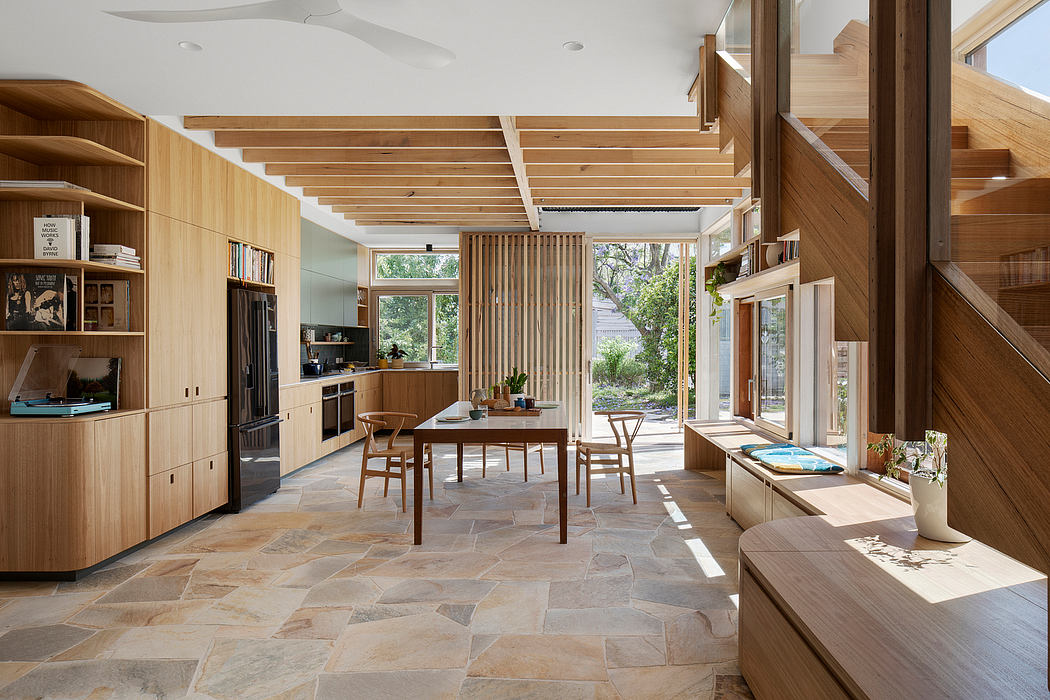
Discover “Life Cycle,” a visionary house extension in Coburg, Australia, meticulously crafted by Steffen Welsch Architects in 2023. This design transcends traditional architecture, integrating a passive solar design with dynamic living spaces. Each area of the home, from the winter garden to the netted void for thermal regulation, is tailored to enhance thermal comfort, light, and acoustics, reflecting a commitment to both aesthetic elegance and environmental sensitivity.
