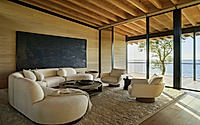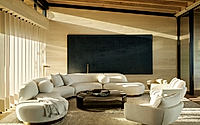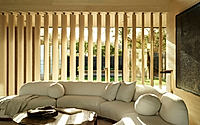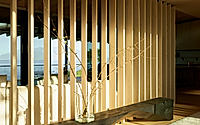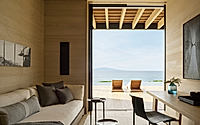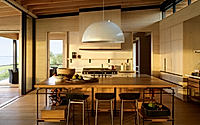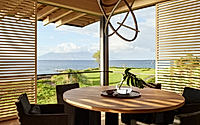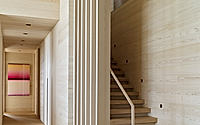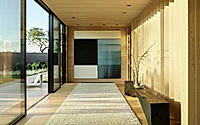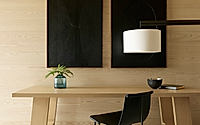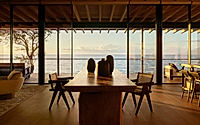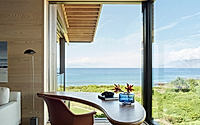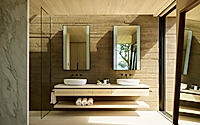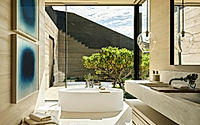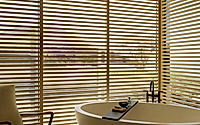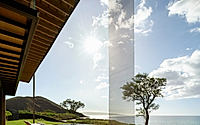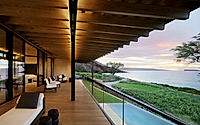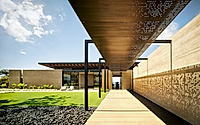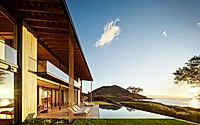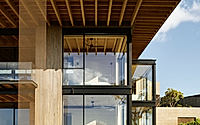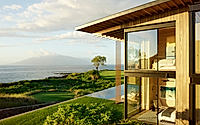Makena: Where Ocean Meets Modern Living in Hawaii
Step into Makena, a stunning contemporary house designed by Walker Warner in Hawaii. This house transforms a single-story space into a private sanctuary with sweeping ocean views and seamless indoor-outdoor living. Using warm wood, steel, and glass, Makena captures the essence of its unique hillside setting by blending effortlessly with the vibrant landscape and nearby lava fields.

















About Makena
As you pass through the wall of this single-story home, the neighborhood’s noise fades away. In contrast, a serene courtyard quiets the senses and prepares you for the stunning view of the ocean that awaits behind the front door.
Seamless Design
The house’s layout harmonizes with the hillside, adjusting naturally to the shoreline. Consequently, as you move through each room, you encounter unique views that strengthen your connection with the surrounding landscape.
Harmony of Materials
Inside, a consistent use of wood adds warmth and simplicity to the home. Meanwhile, steel and glass lines subtly dissolve the division between indoors and outdoors. Additionally, the textured concrete interacts with sunlight and reflects the rugged character of the nearby lava fields.
Architectural Choreography
At the roof’s edge, almost imperceptible copper screens perform a delicate dance. They respond to changes in sunlight and rain, capturing the dynamic essence of this light-filled home.
Photography courtesy of Walker Warner
Visit Walker Warner
- by Matt Watts