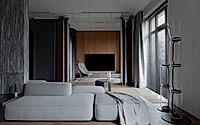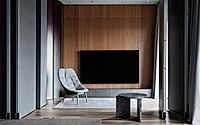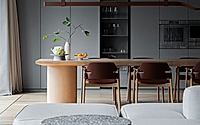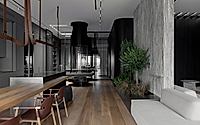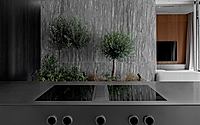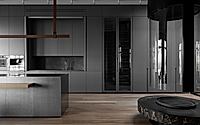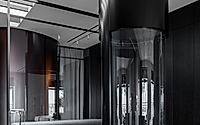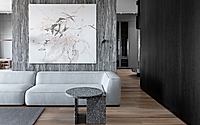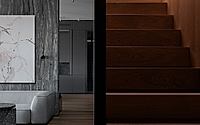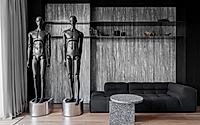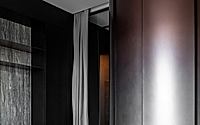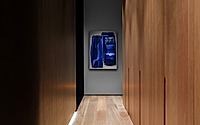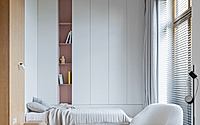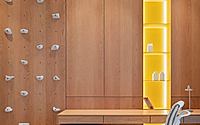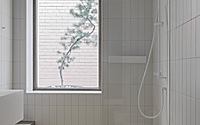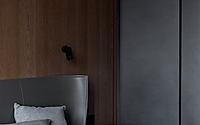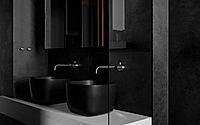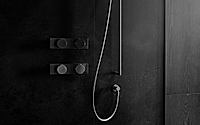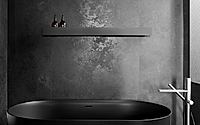F76 Apartment: Innovative Family Apartment in Tallinn
Explore the sophisticated world of the F76 Apartment, meticulously designed by DA Bureau in 2023. Situated in Tallinn, Estonia, this apartment marvelously combines privacy with open communal spaces. It features a striking blend of natural wood and modern steel accents in a geometrically intriguing space that boasts both functionality and aesthetic appeal. From the master bedroom that seamlessly joins to a master bathroom and dressing room, to a state-of-the-art study area perfect for gaming, every detail emphasizes comfort and style.

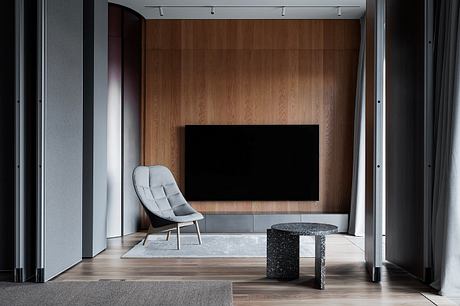
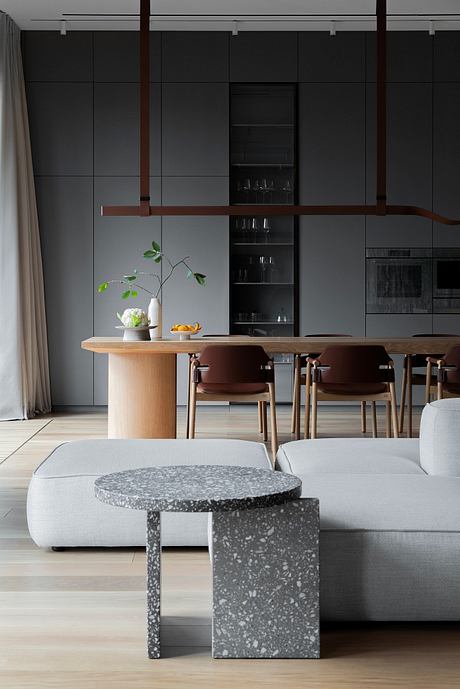
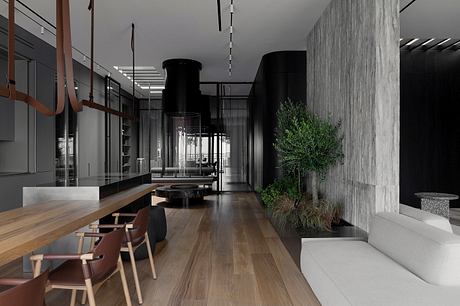
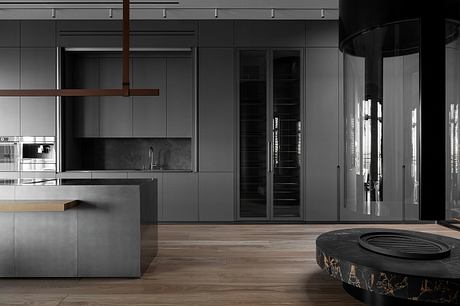
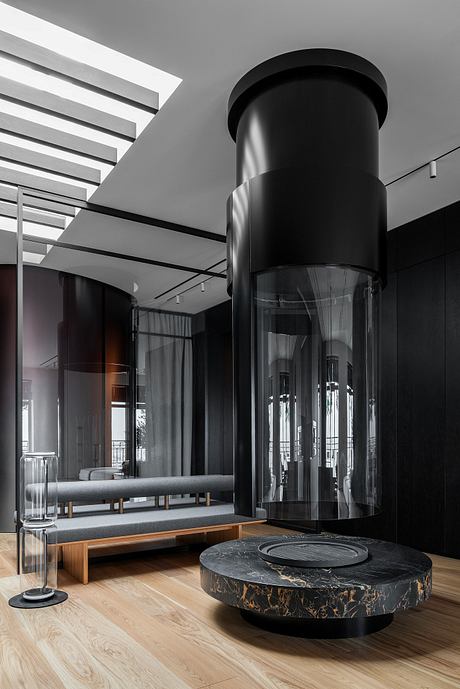
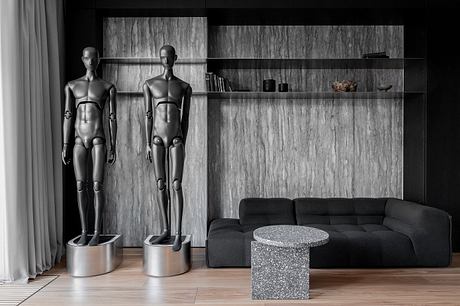
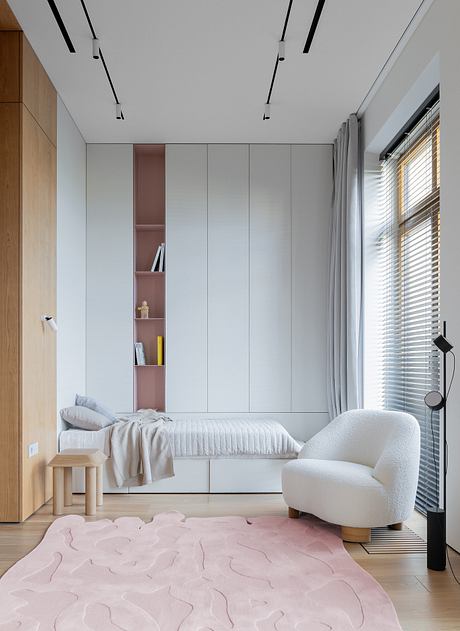
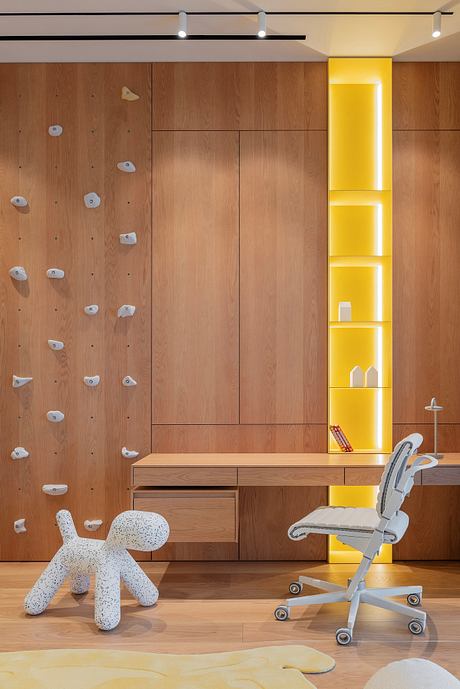
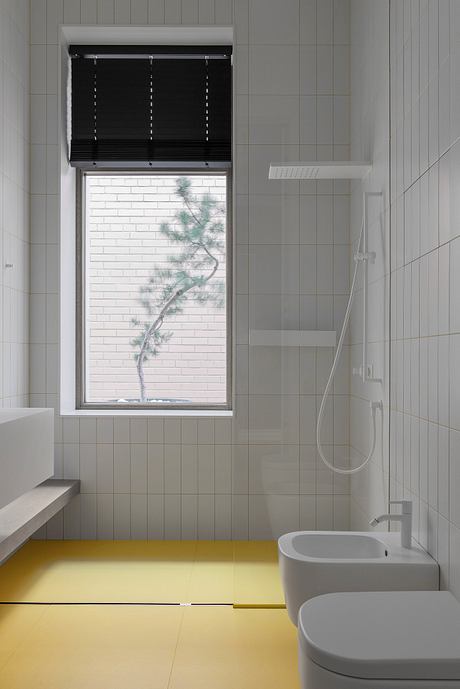
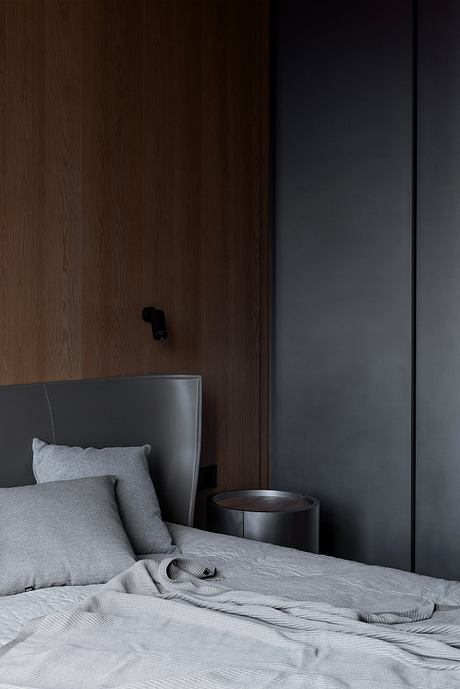
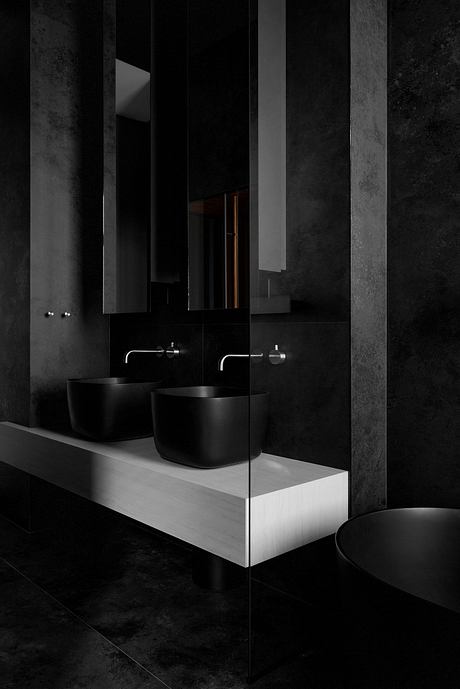
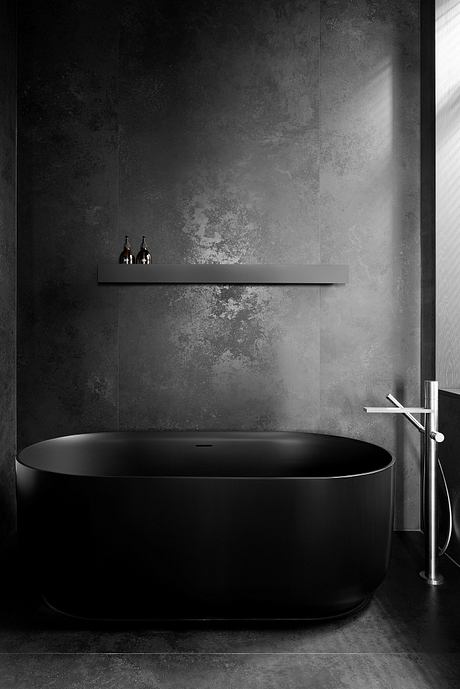
About F76 Apartment
Reimagining Space and Function in the F76 Apartment
The F76 Apartment in Tallinn, designed by DA Bureau in 2023, showcases an innovative approach to architectural design, effectively balancing complex geometries and functional spaces. The apartment is strategically divided into public and private zones, with a wooden centerpiece in dark oak (nearly black) guiding transitions between areas.
Clever Use of Materials and Light
In the expansive living area, a hidden staircase crafted from lighter wood leads up to a terrace, signifying fluid movement within the space. A freestanding cylindrical fireplace adds a modern creative twist. Not originally included, it enhances the top-floor apartment‘s charm, allowing installation of such bold elements.
The space is embedded with stainless steel objects that serve utilitarian roles, cleverly concealing storage and functional rooms while contributing to the apartment’s contemporary aesthetic.
Specialized Areas Tailored for Lifestyle
The apartment’s design also integrates a central study area tailored for the owner’s passion for gaming, blending leisure with luxury. This area, while part of the open plan, is visually isolated by a glass partition for soundproofing, enhanced with a curtain for complete privacy as needed. The inclusion of large-scale RGB lighting, switching from daylight to mood lighting, exemplifies the room’s dual-function as both a workspace and entertainment area.
In the private quarters, the master bedroom extends into a meticulously crafted dressing room and master bathroom, maintaining an aesthetic continuity with the use of contrasting woods. This setup not only maximizes space but also heightens the luxury feel of the private areas.
Architectural Synthesis and Softened Geometries
Overall, the architectural design of the F76 Apartment is a masterful blend of sharp geometries and inviting textures, portrayed by the varying tones of natural wood and highlighted by stone and steel accents. This mixing of materials ensures a warm, welcoming environment while maintaining a fresh, modern look. Each aspect of the design has been thoughtfully considered to create a cohesive, adaptive, and visually appealing home.
Photography by Nikita Subbotin (Landon studio)
Visit DA Bureau
