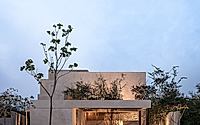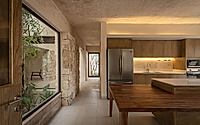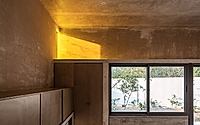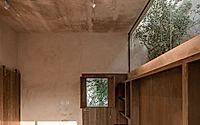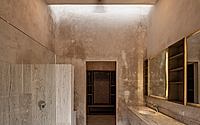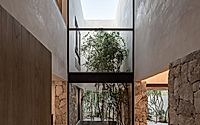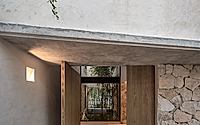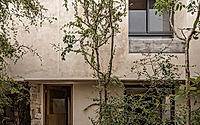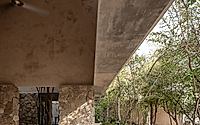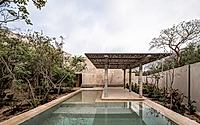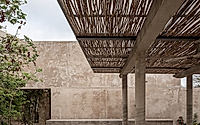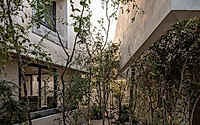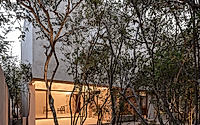Villa Arrebol: A Peek Inside a Modern Hacienda-Style Home
Discover Villa Arrebol in Mérida, Mexico, a distinctive house designed by Más que Arquitectura Estudio in 2022. This modern hacienda-style home merges indoor and outdoor environments, enhancing the living experience by preserving natural elements and integrating dynamic, versatile spaces that adapt to daily desires, whether seeking sun, shade, or a serene atmosphere.

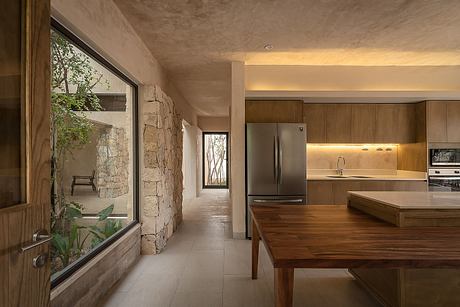
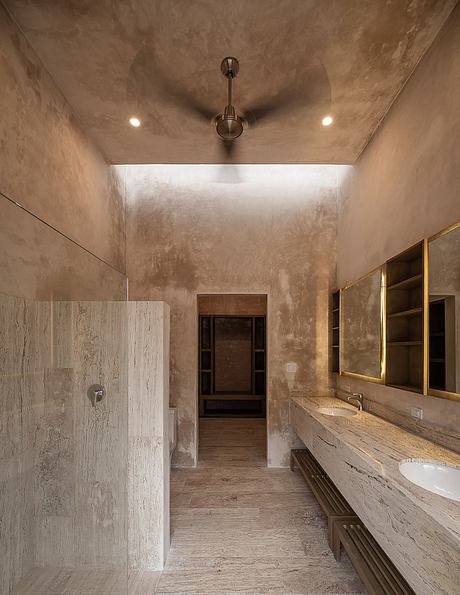
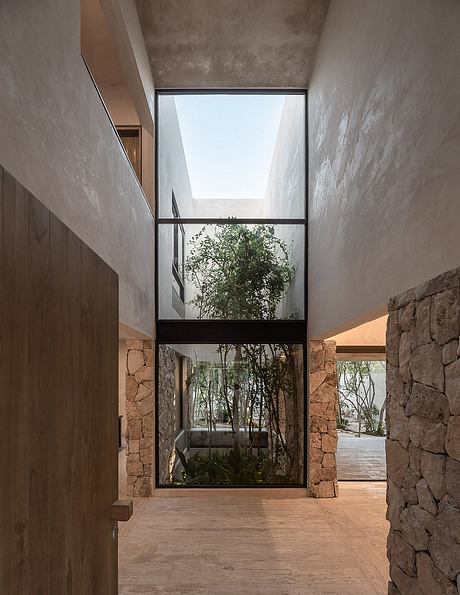
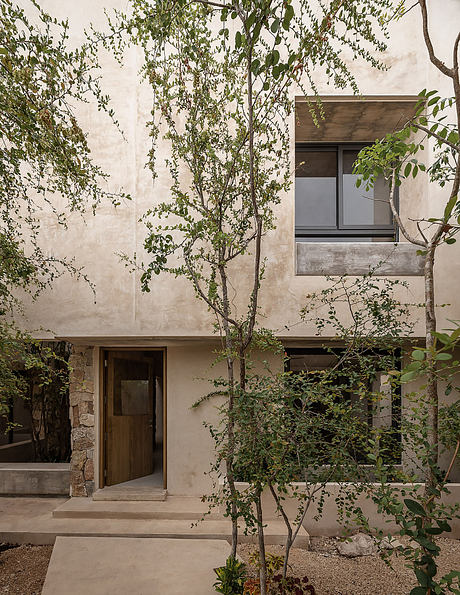
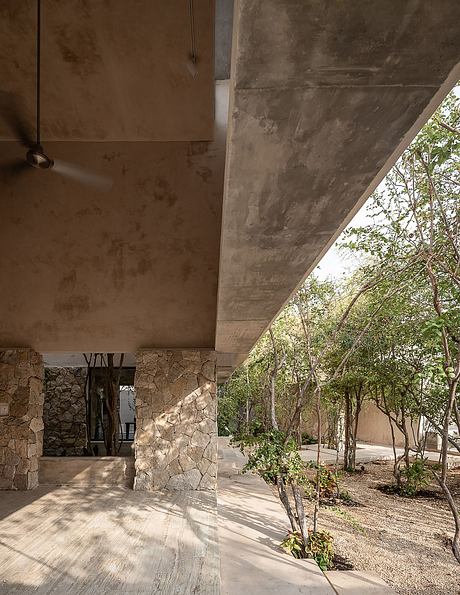
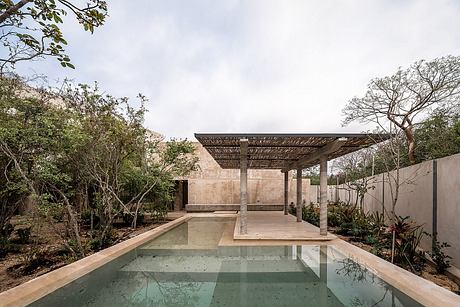
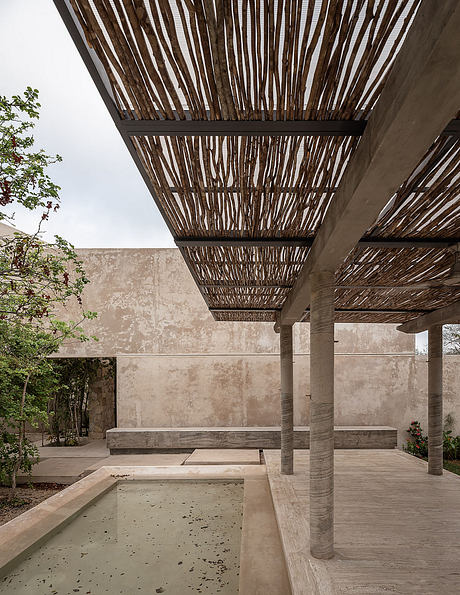
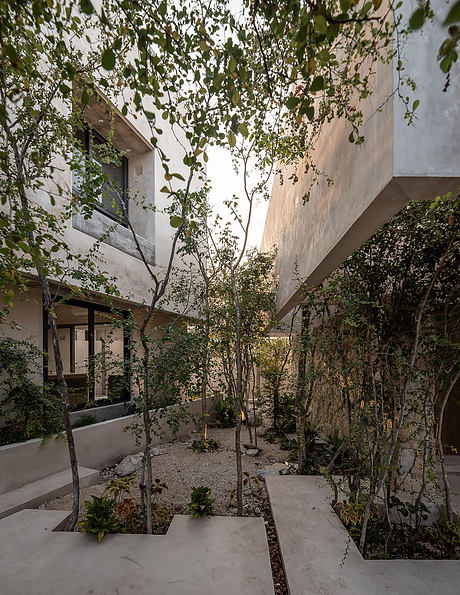

About Villa Arrebol
Villa Arrebol, expertly designed by Más que Arquitectura Estudio, stands as a modern interpretation of traditional hacienda living in Mérida, Mexico. Completed in 2022, this residential home masterfully combines natural elements with unique architectural adjustments to accommodate its irregular polygonal land parcel.
Natural Integration and Spatial Dynamics
The central idea behind Villa Arrebol was to mimic the essence of hotel life within a private residence, creating a vacation-like ambiance all year round. Each living space connects seamlessly to outdoor areas, surrounded by the area’s lush foliage, effectively inviting the outside in. This clever design not only preserves but embraces the existing trees, arranging them around a vibrant courtyard that serves as the house’s heart. The design ensures every room offers inviting views of this green haven, fostering a profound connection with nature and enhancing the indoor living experience.
Architectural Features and Interior Design
Due to the property’s south-facing orientation and its irregular shape, traditional window placement was not feasible. Instead, the home welcomes visitors into a spacious area highlighted by a double-height ceiling and an indoor garden. This spatial arrangement trades direct sunlight for a refreshingly cool, verdant ambiance. The transition spaces are not merely functional but are designed to amplify the sensory experience of the house, shifting in ambiance from morning to evening with natural light playing a pivotal role. As the day progresses, the interplay of shadows and lighting accents different areas, adding a dynamic visual element that keeps the home feeling fresh and engaging.
Villa Arrebol is more than just a house; it’s a fluid environment where conventional room uses are redefined, giving residents the liberty to dine, relax, or read anywhere they feel most comfortable, be it in search of coolness, sunshine, or shade. This flexibility elevates the living experience, ensuring the home adapts to their lifestyle needs while maintaining a close bond with the natural world. Through thoughtful design and innovative use of space, Villa Arrebol reimagines residential architecture in a tropical setting, offering a serene, intimate retreat in communion with nature.
Photography by Manolo R. Solís
Visit Más que Arquitectura Estudio
