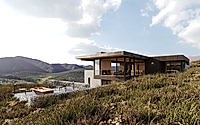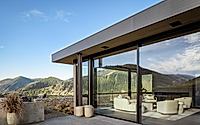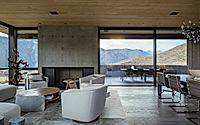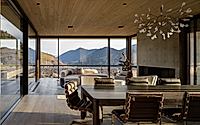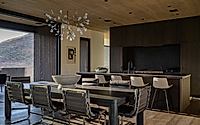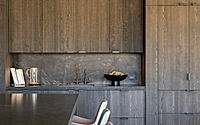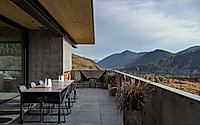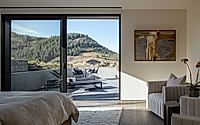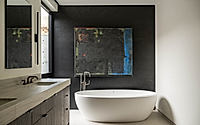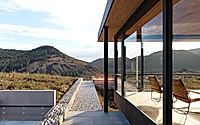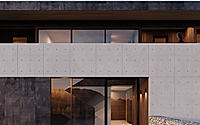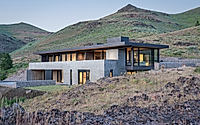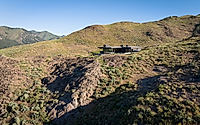LRN: Exploring the Contemporary Mountain Home in Sun Valley
Discover LRN, a masterful creation by Farmer Payne Architects in Sun Valley, ID. This contemporary house, designed in 2023, offers an energy-efficient sanctuary seamlessly integrated into the rugged terrain. Sophistication meets sustainability in this luxurious residence, where expansive windows and sleek interiors maximize the breathtaking mountain views, crafting an exquisite indoor-outdoor living experience.










About LRN
A Modern Sanctuary Amidst the Peaks
In Sun Valley, a town known for its pristine landscapes and outdoor splendor, stands LRN, a testament to Farmer Payne Architects’ mastery in contemporary, energy-efficient design. With its strategic mountainside excavation, this residential marvel in Sun Valley, ID presents an unobtrusive yet elegant silhouette against the skyline – all meticulously designed in 2023.
Seamless Integration with Nature
Approaching the house, the flat-roofed structure greets guests with gabion walls, a clever use of the bedrock excavated on site. The exterior’s natural textures pay homage to the surrounding terrain, ensuring the luxury residence harmonizes with its environment. As you transition indoors, floor-to-ceiling windows blur the boundaries between inside and out, framing panoramic mountain vistas.
Elegant Interiors Mirroring the Landscape
Inside, a sleek living room captures the essence of modern mountain living, meshing plush seating with rugged views. The open concept leads to a dining space, where natural light bathes a robust table, an ideal setting for sumptuous meals. Adjacent, the kitchen’s minimalist cabinetry underscores the home’s sophistication, promising culinary adventures with a view.
Out on the terrace, the narrative of indoor-outdoor living continues. Here, guests savor their morning coffee enveloped by dawn’s alpenglow. The master bedroom, a sanctuary of its own, boasts access to the outdoors, allowing residents to drift asleep with the mountains as their backdrop. Finally, the spa-like bathroom, with its standalone tub and artistic accents, offers serene respite.
Ensconced in the embrace of rugged mountains, LRN stands as an enclave where luxury and landscape exist in perfect harmony.
Photography by Gabe Border Photography
Visit Farmer Payne Architects
