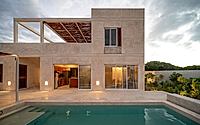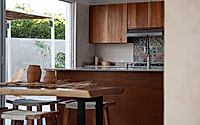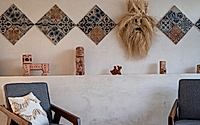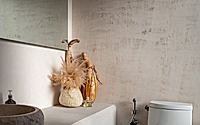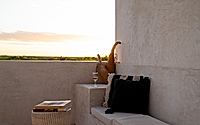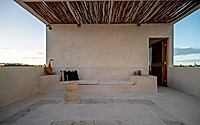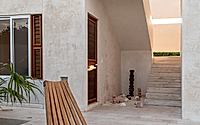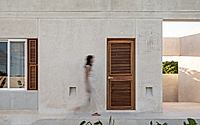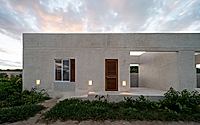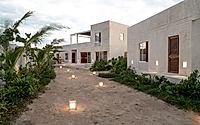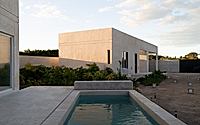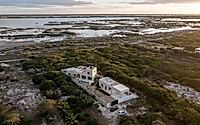Casa Manglar: Eco-Friendly Architecture Near Chuburna Mangrove
Discover the serene Casa Manglar, a modern house intricately designed by Más que Arquitectura Estudio in 2023. Located in Yucatán, Mexico amidst the lush Chuburna Mangrove, this exquisite property offers an eco-friendly living space that emphasizes the breathtaking natural surroundings. The house showcases a blend of contemporary design and environmental consciousness, highlighting neutral material palettes to accentuate the scenic vistas of vibrant greens mingled with water and sky. Join us for a virtual tour of this sanctum where every corner promises visual harmony and sustainable luxury.








About Casa Manglar
Casa Manglar, conceived by Más que Arquitectura Estudio and completed in 2023, is a stunning residential development located along the pristine coast of Yucatán, near the Chuburna Mangrove. This house is purposefully segmented into two main areas: a primary block and a villa, both strategically positioned to integrate seamlessly with the mangrove and local foliage.
Design and Layout
As you enter the property, the garage leads directly into the villa, which combines a cozy living room and a functional kitchenette. Adjacent to this is a bedroom complete with a bathroom. The layout continues naturally outdoors where a garden divides the space, leading to a tranquil pool and terrace area. The primary living block is an epitome of open-plan design, housing a spacious living room and kitchen. Tucked behind these are essential services including a bathroom, pantry, and a laundry area, each separated by a staircase block guiding towards a study and master bedroom.
Material and Aesthetic Choices
Neutral tones dominate the material palette, serving to highlight the lush landscape rather than compete with it. The house utilizes a combination of stucco, marble floors (roughly translated to a cool surface underfoot), concrete, tzalam wood, and assorted metals and glasses, creating a subtle yet luxurious environment. This choice reinforces the connection to the surrounding environment, making the most of natural light and views.
Environmental Integration and Sustainability
One of the seminal concepts behind Casa Manglar is the fusion of modern architectural principles with an acute awareness of its environmental impact. The house is not just positioned within nature; it is an active participant, designed to optimize views of the mangrove while capturing the cooling sea breezes. This layout facilitates a comfortable microclimate within the dwelling year-round. Moreover, environmentally sustainable building methods ensure that the house contributes positively to the preservation of Yucatán’s delicate ecosystems, setting a benchmark for future developments in the region.
Casa Manglar stands as a testament to the possibility of luxury living in harmony with nature, offering unexpected visual encounters that constantly remind inhabitants of the breathtaking beauty that surrounds them. The strategic placement of windows and spatial arrangement ensures that life at Casa Manglar is an ongoing dialogue with the natural world.
Photography by Luis Duarte
Visit Más que Arquitectura Estudio
