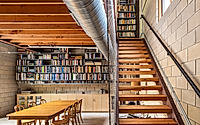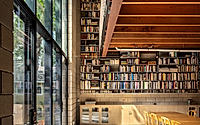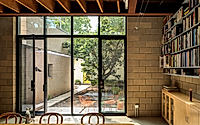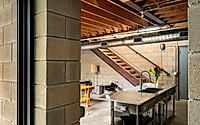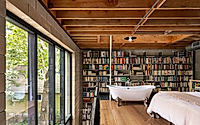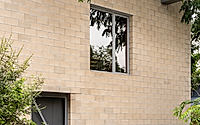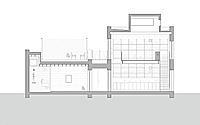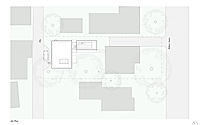Block House: A Modern Twist to Multi-Unit Housing in Austin
Discover Block House, a contemporary Multi Unit Housing project in Austin, TX, United States, artfully designed by Murray Legge Architecture in 2023. This design delivers a modern aesthetic perfectly integrated into a historic setting, preserving the charms of a 1930s bungalow while introducing robust, modern living spaces.

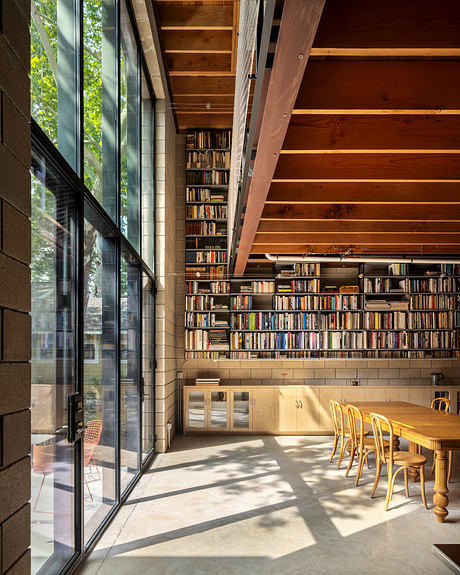
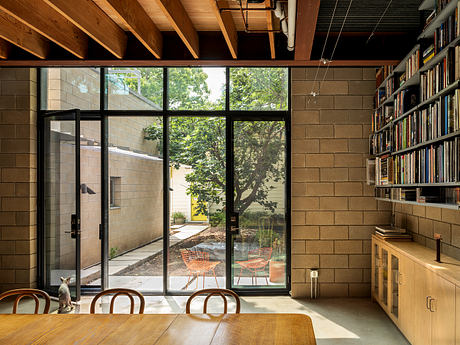
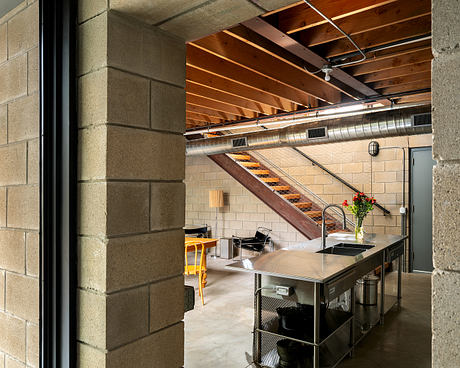
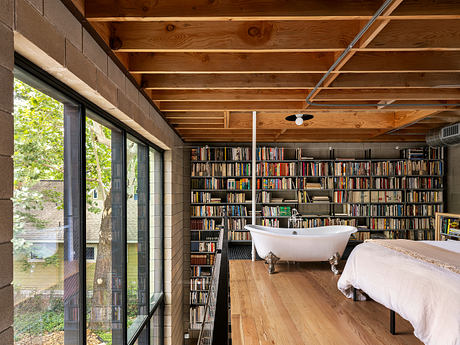
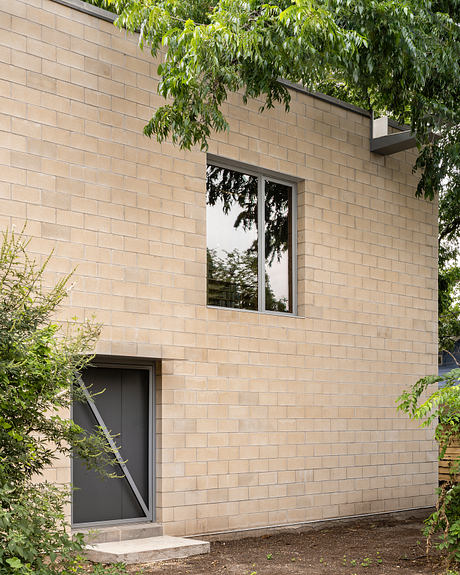
About Block House
In the heart of Central Austin lies the Block House, ingeniously designed by Murray Legge Architecture in 2023. This multi-unit housing project presents a unique blend of contemporary and historic living, tailored for dual occupancy.
Architectural Strategy and Layout
The architectural objective was clear: craft a modern residence that respects and coexists with a historical 1930s Arts and Crafts bungalow. The solution was a ruggedly modern companion house, structured just 15 feet (about 4.5 meters) away from the lively urban activity. Its alley-facing entrance and industrial-style concrete masonry unit (CMU) walls reflect the dynamic backdrop of its urban location.
Preserving Historical Aesthetics
Amidst the bustling cityscape, the original bungalow retains its picturesque charm, with all external enhancements designed to honor the historical essence of the neighborhood. The juxtaposition of the new construction against the old enhances both the visual and functional dynamics of the property.
Interior Features and Design
Notably, the Block House features double-wythe CMU walls and a Douglas fir wood structure for floors and roof, emphasizing durability and aesthetic coherence. Exposed systems like plumbing and electrical components not only aesthetically complement the industrial theme but also facilitate maintenance and future modifications. The heart of the home is a two-story library, a stunning centerpiece that houses an extensive collection of art and architectural books, adjacent to an open living area and a kitchen.
Functional Living Spaces
The space arrangement includes a lofted primary suite, an open-plan ground floor, and a utility wing that houses essential amenities. This strategic layout serves both the functional needs of occupants and maintains architectural congruence with its historical context, offering a blueprint for modern living in heritage-rich localities.
Photography courtesy of Murray Legge Architecture
Visit Murray Legge Architecture
- by Matt Watts